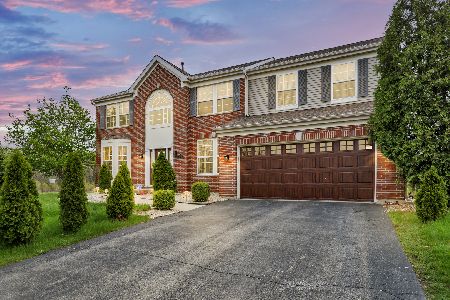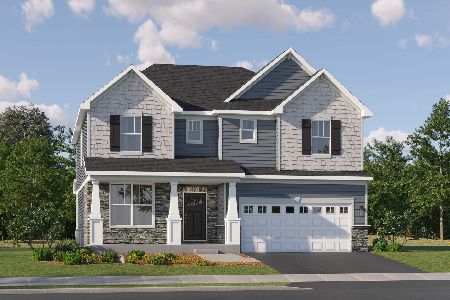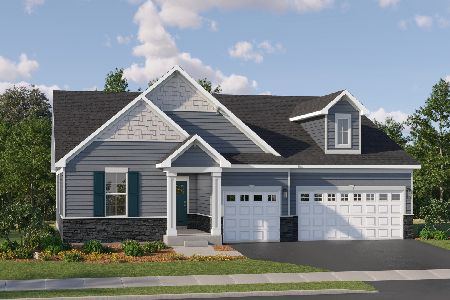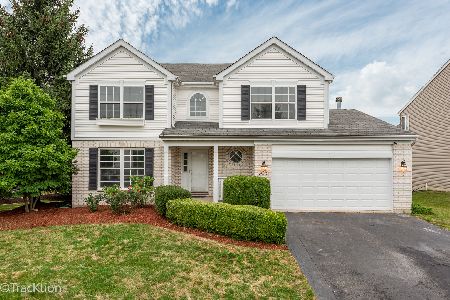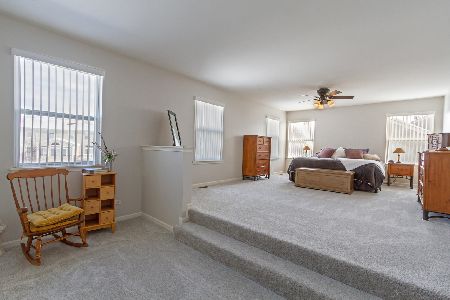14136 Hunt Club Lane, Plainfield, Illinois 60544
$250,000
|
Sold
|
|
| Status: | Closed |
| Sqft: | 0 |
| Cost/Sqft: | — |
| Beds: | 4 |
| Baths: | 3 |
| Year Built: | 2001 |
| Property Taxes: | $7,246 |
| Days On Market: | 5804 |
| Lot Size: | 0,00 |
Description
A MUST SEE! DECORATORS DREAM! BRAZILIAN CHERRY FLOORING IN KITCHEN, CUSTOM MAPLE CABINETS, GRANITE AND EAT-AT ISLAND, SS APPLIANCES, HUGE DECK OVERLOOKING PROFESSIONALLY LANDSCAPED YARD. SUNROOM WITH VAULTED CEILING AND ENTRANCE TO DECK. 4 LARGE BEDROOMS, WHITE TRIM AND 6 PANEL DOORS. MASTER BATH WITH DUAL SINKS AND SEPARATE TUB AND SHOWER. FULL ENGLISH BASEMENT. NOT A SHORT SALE QUICK CLOSE!!! BRING AN OFFER!!
Property Specifics
| Single Family | |
| — | |
| — | |
| 2001 | |
| Full,English | |
| WILLIAMSBG | |
| No | |
| 0 |
| Will | |
| Woodlands Of The Reserve | |
| 0 / Not Applicable | |
| None | |
| Lake Michigan | |
| Public Sewer | |
| 07462103 | |
| 0603024010430000 |
Nearby Schools
| NAME: | DISTRICT: | DISTANCE: | |
|---|---|---|---|
|
Grade School
Bess Eichelberger Elementary Sch |
202 | — | |
|
Middle School
John F Kennedy Middle School |
202 | Not in DB | |
|
High School
Plainfield East High School |
202 | Not in DB | |
Property History
| DATE: | EVENT: | PRICE: | SOURCE: |
|---|---|---|---|
| 13 Aug, 2010 | Sold | $250,000 | MRED MLS |
| 1 Jul, 2010 | Under contract | $274,900 | MRED MLS |
| — | Last price change | $279,900 | MRED MLS |
| 6 Mar, 2010 | Listed for sale | $294,900 | MRED MLS |
| 25 Aug, 2022 | Sold | $403,000 | MRED MLS |
| 28 Jul, 2022 | Under contract | $429,900 | MRED MLS |
| 24 Jul, 2022 | Listed for sale | $429,900 | MRED MLS |
| 20 Dec, 2024 | Sold | $485,000 | MRED MLS |
| 30 Nov, 2024 | Under contract | $499,900 | MRED MLS |
| 7 Nov, 2024 | Listed for sale | $499,900 | MRED MLS |
Room Specifics
Total Bedrooms: 4
Bedrooms Above Ground: 4
Bedrooms Below Ground: 0
Dimensions: —
Floor Type: Carpet
Dimensions: —
Floor Type: Carpet
Dimensions: —
Floor Type: Carpet
Full Bathrooms: 3
Bathroom Amenities: Separate Shower,Double Sink
Bathroom in Basement: 0
Rooms: Eating Area,Sun Room
Basement Description: —
Other Specifics
| 2 | |
| Concrete Perimeter | |
| Asphalt | |
| — | |
| — | |
| 61X135X130X81 | |
| — | |
| Full | |
| — | |
| Range, Microwave, Dishwasher, Refrigerator, Washer, Dryer | |
| Not in DB | |
| Sidewalks, Street Lights, Street Paved | |
| — | |
| — | |
| Wood Burning, Gas Log, Gas Starter |
Tax History
| Year | Property Taxes |
|---|---|
| 2010 | $7,246 |
| 2022 | $8,960 |
| 2024 | $9,565 |
Contact Agent
Nearby Similar Homes
Nearby Sold Comparables
Contact Agent
Listing Provided By
RE/MAX Consultants

