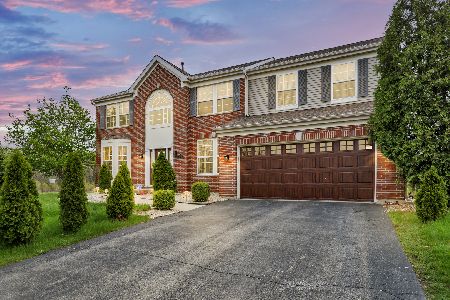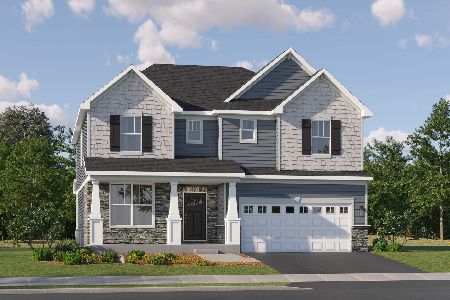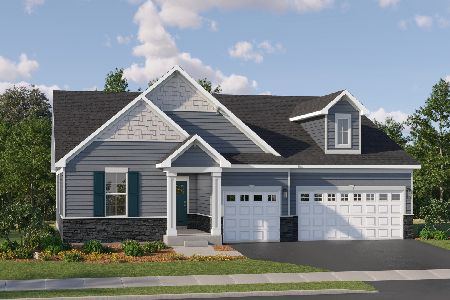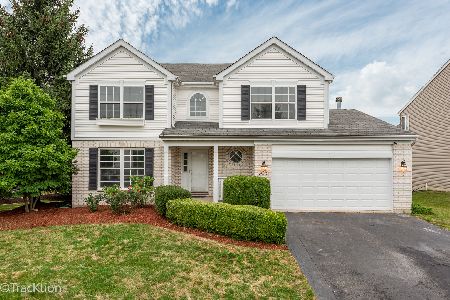14148 Hunt Club Lane, Plainfield, Illinois 60544
$419,900
|
Sold
|
|
| Status: | Closed |
| Sqft: | 2,816 |
| Cost/Sqft: | $149 |
| Beds: | 4 |
| Baths: | 4 |
| Year Built: | 2001 |
| Property Taxes: | $8,330 |
| Days On Market: | 1849 |
| Lot Size: | 0,39 |
Description
Move right in to this stunning home full of custom updates! Main level has been completely remodeled and features a bright and open floor plan with gorgeous new hardwood flooring, new light fixtures, fresh paint, a new front door, and more! Cozy living room is perfect for relaxing. Formal dining room leads to the updated kitchen which boasts quartz countertops, stainless steel appliances, and large center island with seating. Sunny window-lined breakfast room with vaulted ceiling exits to the maintenance-free Trex deck. Family room showcases a fireplace and custom built-in entertainment center, bookshelves, and window bench. Convenient first-floor den could function as a private home office or a potential first floor bedroom. A half bath completes the main floor. Second floor features all new carpeting throughout, and new ceiling fans in all bedrooms. Impressive master suite includes a sitting area, and a spa-like master bath with updated gray vanity, double sinks, separate shower, and soaking tub. 2nd, 3rd, and 4th bedrooms are all bright and spacious and share an updated full hall bath featuring gorgeous tilework and a vessel sink. Desirable second floor laundry room! Finished basement offers more living space with another bedroom, a full bath, a kitchenette, a game room, and a huge rec room. Attached two-car garage. Beautiful backyard is ideal for entertaining, with a new Trex deck and brick paver patio. New roof! Great location in a quiet neighborhood. Highly rated Plainfield schools! Jump onto I-55 in two minutes, and less than 5 minutes to Route 59... super easy commuting! This home is truly one of a kind ~ don't miss out!!
Property Specifics
| Single Family | |
| — | |
| Georgian | |
| 2001 | |
| Full | |
| RAVINIA | |
| No | |
| 0.39 |
| Will | |
| Woodlands Of The Reserve | |
| 0 / Not Applicable | |
| None | |
| Public | |
| Public Sewer | |
| 10987992 | |
| 0603024010410000 |
Nearby Schools
| NAME: | DISTRICT: | DISTANCE: | |
|---|---|---|---|
|
Grade School
Bess Eichelberger Elementary Sch |
202 | — | |
|
Middle School
John F Kennedy Middle School |
202 | Not in DB | |
|
High School
Plainfield East High School |
202 | Not in DB | |
Property History
| DATE: | EVENT: | PRICE: | SOURCE: |
|---|---|---|---|
| 2 Apr, 2021 | Sold | $419,900 | MRED MLS |
| 9 Feb, 2021 | Under contract | $419,900 | MRED MLS |
| 5 Feb, 2021 | Listed for sale | $419,900 | MRED MLS |
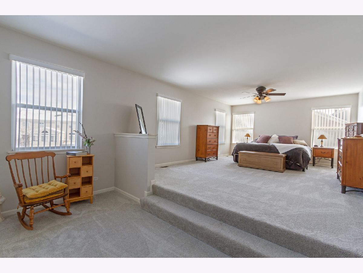

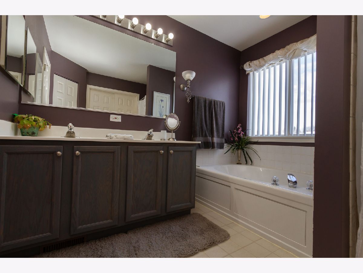

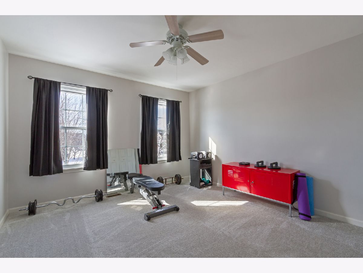
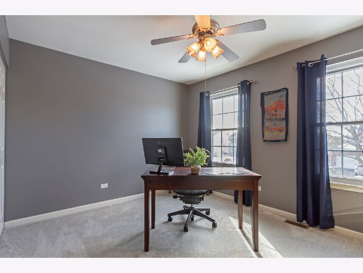
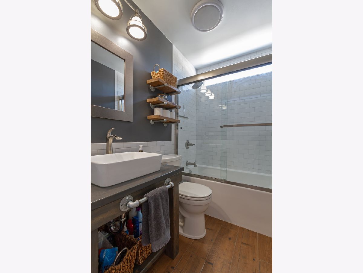
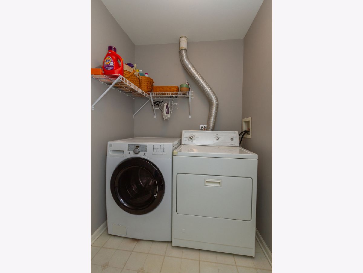
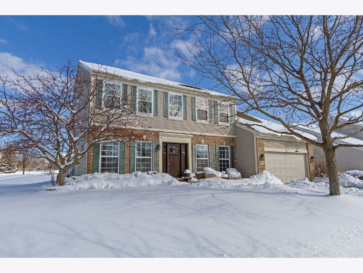
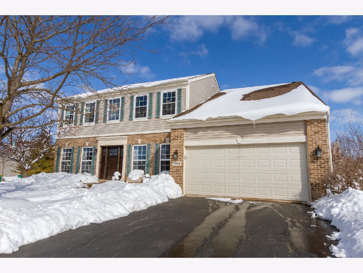
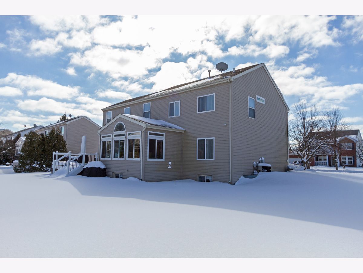
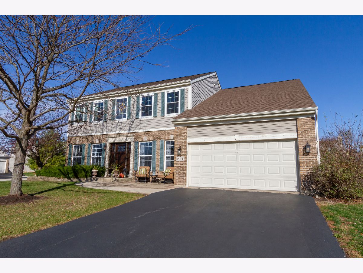
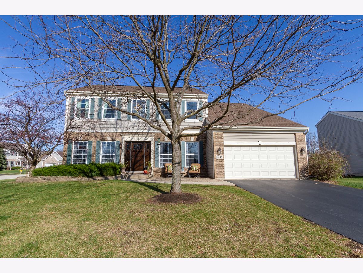
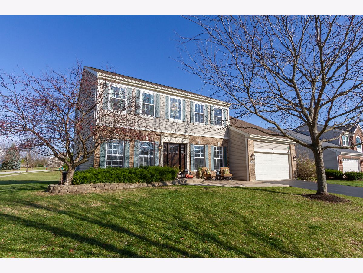
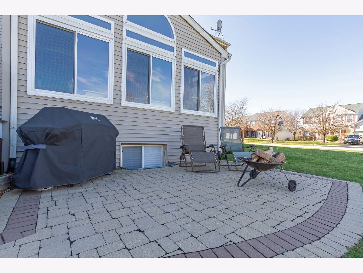
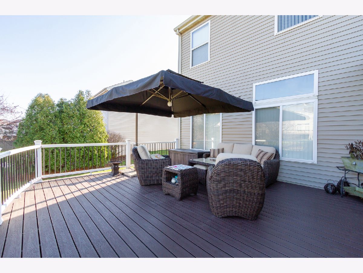
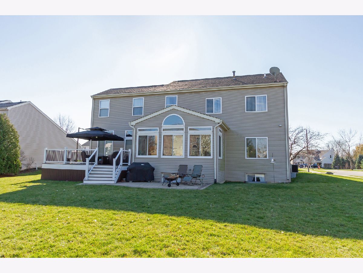
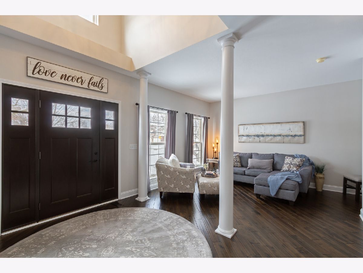
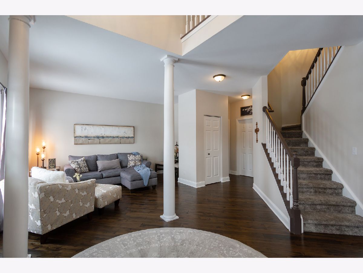
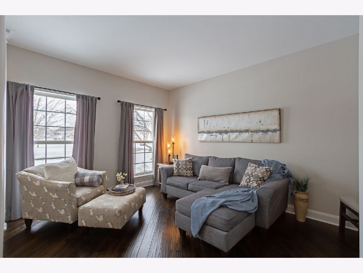
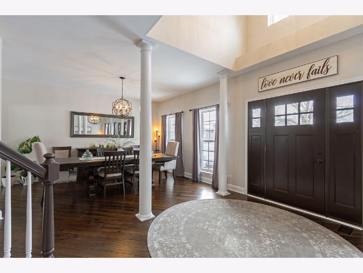
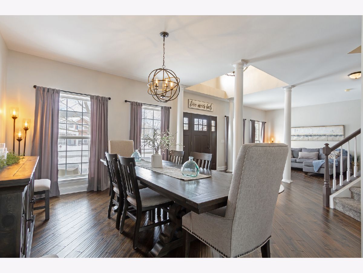
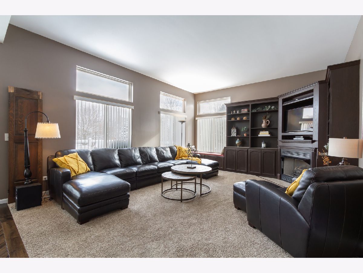
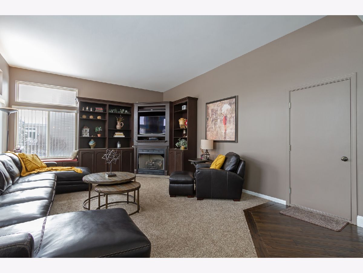
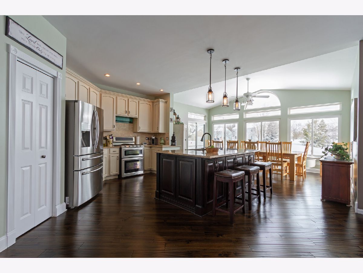
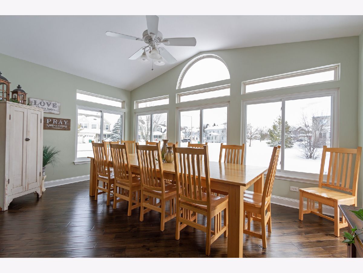
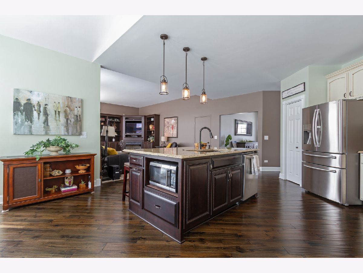
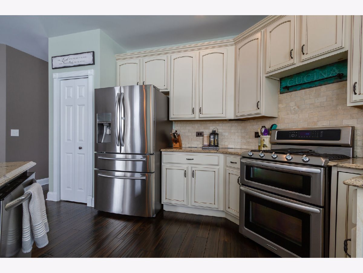
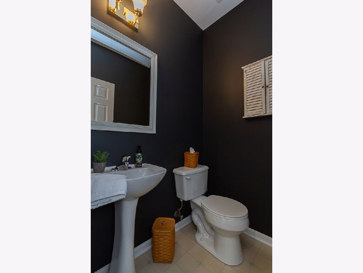
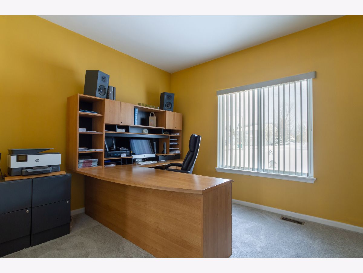
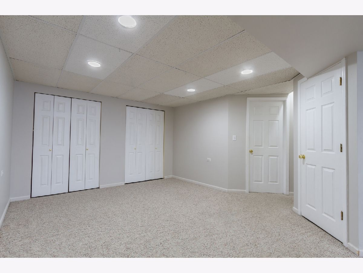
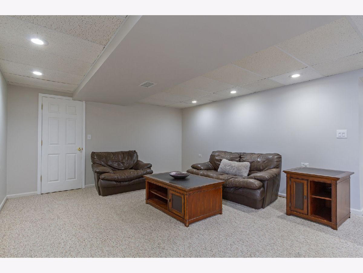
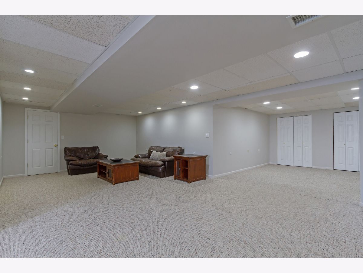
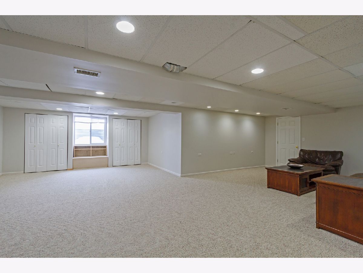
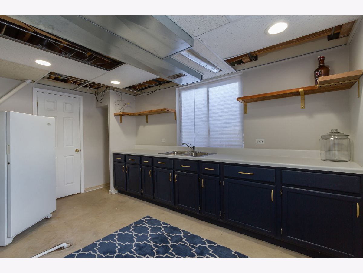
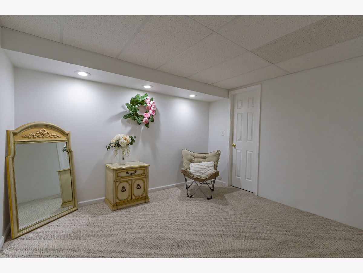
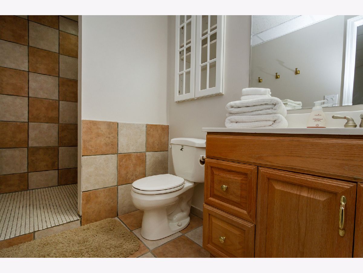
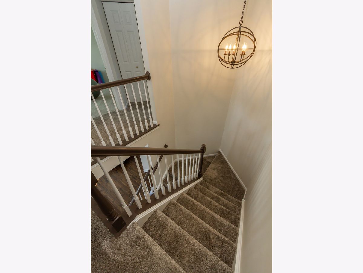
Room Specifics
Total Bedrooms: 5
Bedrooms Above Ground: 4
Bedrooms Below Ground: 1
Dimensions: —
Floor Type: Carpet
Dimensions: —
Floor Type: Carpet
Dimensions: —
Floor Type: Carpet
Dimensions: —
Floor Type: —
Full Bathrooms: 4
Bathroom Amenities: Double Sink,Soaking Tub
Bathroom in Basement: 1
Rooms: Breakfast Room,Office,Sitting Room,Bedroom 5,Recreation Room,Game Room,Kitchen,Foyer
Basement Description: Finished
Other Specifics
| 2 | |
| Concrete Perimeter | |
| Asphalt | |
| Deck, Brick Paver Patio, Storms/Screens | |
| Corner Lot | |
| 90X150X108X115 | |
| — | |
| Full | |
| Vaulted/Cathedral Ceilings, Hardwood Floors, Second Floor Laundry, Built-in Features, Some Carpeting, Some Wood Floors, Separate Dining Room | |
| Range, Microwave, Dishwasher, Refrigerator, Washer, Dryer, Disposal | |
| Not in DB | |
| Lake, Curbs, Sidewalks, Street Lights, Street Paved | |
| — | |
| — | |
| Gas Log |
Tax History
| Year | Property Taxes |
|---|---|
| 2021 | $8,330 |
Contact Agent
Nearby Similar Homes
Nearby Sold Comparables
Contact Agent
Listing Provided By
RE/MAX Suburban

