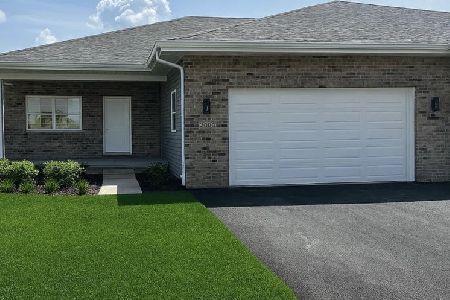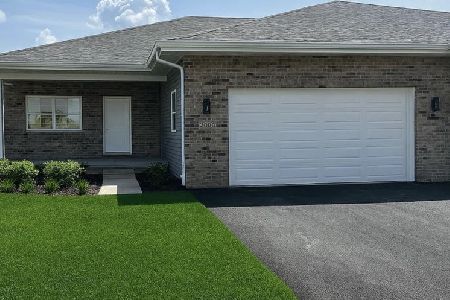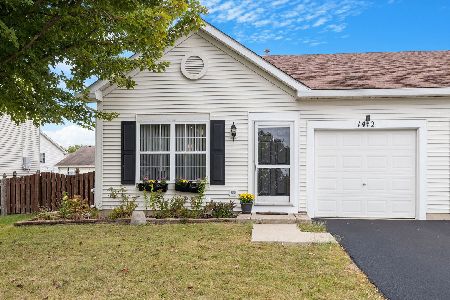1414 Dahlgren Lane, Minooka, Illinois 60447
$144,900
|
Sold
|
|
| Status: | Closed |
| Sqft: | 914 |
| Cost/Sqft: | $159 |
| Beds: | 2 |
| Baths: | 2 |
| Year Built: | 2004 |
| Property Taxes: | $2,132 |
| Days On Market: | 1981 |
| Lot Size: | 0,00 |
Description
Don't miss this beautiful end unit with everything you need. Open layout with plenty of light. Open Kitchen to family room for entertaining guests. Two large bedrooms. Master bedroom with access to the full bath with a convenient and private vanity that can be closed off from the main bathroom. Also features laundry room. One car attached garage. Great size backyard. Amazing community amenities. Wont last long. Come check out your new home!
Property Specifics
| Condos/Townhomes | |
| 1 | |
| — | |
| 2004 | |
| None | |
| — | |
| No | |
| — |
| Grundy | |
| Lakewood Trails | |
| 100 / Quarterly | |
| Clubhouse,Pool | |
| Public | |
| Public Sewer | |
| 10843488 | |
| 0314129033 |
Nearby Schools
| NAME: | DISTRICT: | DISTANCE: | |
|---|---|---|---|
|
Grade School
Aux Sable Elementary School |
201 | — | |
|
Middle School
Minooka Intermediate School |
201 | Not in DB | |
|
High School
Minooka Community High School |
111 | Not in DB | |
Property History
| DATE: | EVENT: | PRICE: | SOURCE: |
|---|---|---|---|
| 19 Oct, 2020 | Sold | $144,900 | MRED MLS |
| 7 Sep, 2020 | Under contract | $144,900 | MRED MLS |
| 2 Sep, 2020 | Listed for sale | $144,900 | MRED MLS |




















Room Specifics
Total Bedrooms: 2
Bedrooms Above Ground: 2
Bedrooms Below Ground: 0
Dimensions: —
Floor Type: Carpet
Full Bathrooms: 2
Bathroom Amenities: —
Bathroom in Basement: 0
Rooms: No additional rooms
Basement Description: Slab
Other Specifics
| 1 | |
| Block | |
| Asphalt | |
| Brick Paver Patio, End Unit | |
| — | |
| 38X110 | |
| — | |
| Full | |
| Wood Laminate Floors, First Floor Bedroom, First Floor Laundry, First Floor Full Bath | |
| Range, Dishwasher, Refrigerator, Washer, Dryer | |
| Not in DB | |
| — | |
| — | |
| Bike Room/Bike Trails, Park, Party Room, Pool | |
| — |
Tax History
| Year | Property Taxes |
|---|---|
| 2020 | $2,132 |
Contact Agent
Nearby Similar Homes
Nearby Sold Comparables
Contact Agent
Listing Provided By
Finish Line Realty , Inc.






