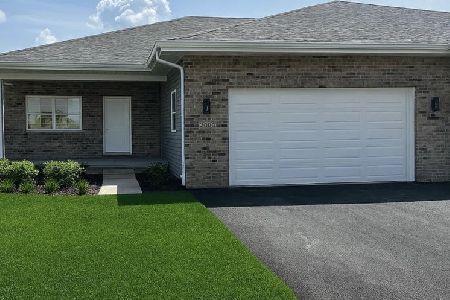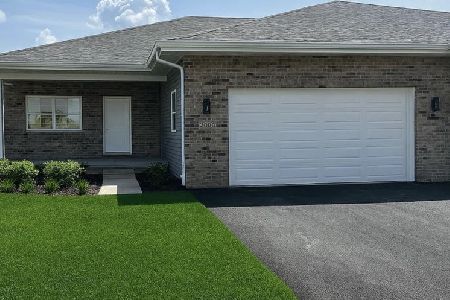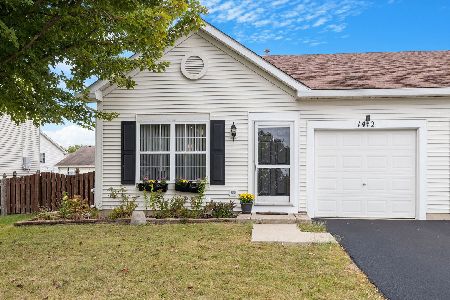1414 Dahlgren Lane, Minooka, Illinois 60447
$124,900
|
Sold
|
|
| Status: | Closed |
| Sqft: | 914 |
| Cost/Sqft: | $137 |
| Beds: | 2 |
| Baths: | 2 |
| Year Built: | 2004 |
| Property Taxes: | $1,897 |
| Days On Market: | 2900 |
| Lot Size: | 0,00 |
Description
This great home is convenient living at it's best! With no stairs to climb up and down with loads of laundry or groceries from the car, you can give your legs a break and check off your to-do list faster than ever, leaving you more free time to enjoy making your new house, "home". The open layout is ideal for entertaining guests between rooms with ease. You can be finishing up a meal in the kitchen or sitting down at the dining table with clear visibility into the living room and a large doorwall for plenty of natural light to create a bright and welcoming atmosphere. The master bedroom has access to the full bath with a convenient and private vanity that can be closed off from the main bathroom. Move in today and start taking advantage of the amazing community amenities including a clubhouse, parks, fishing lake, and plenty more to keep you active and entertained throughout the year, not to mention the nearby shopping and restaurants! See your new home today!
Property Specifics
| Condos/Townhomes | |
| 1 | |
| — | |
| 2004 | |
| None | |
| — | |
| No | |
| — |
| Grundy | |
| Lakewood Trails | |
| 100 / Quarterly | |
| Clubhouse,Pool | |
| Public | |
| Public Sewer | |
| 09866088 | |
| 0314129033 |
Nearby Schools
| NAME: | DISTRICT: | DISTANCE: | |
|---|---|---|---|
|
Grade School
Aux Sable Elementary School |
201 | — | |
|
Middle School
Minooka Intermediate School |
201 | Not in DB | |
|
High School
Minooka Community High School |
111 | Not in DB | |
Property History
| DATE: | EVENT: | PRICE: | SOURCE: |
|---|---|---|---|
| 3 May, 2018 | Sold | $124,900 | MRED MLS |
| 13 Mar, 2018 | Under contract | $124,990 | MRED MLS |
| 26 Feb, 2018 | Listed for sale | $124,990 | MRED MLS |
Room Specifics
Total Bedrooms: 2
Bedrooms Above Ground: 2
Bedrooms Below Ground: 0
Dimensions: —
Floor Type: Carpet
Full Bathrooms: 2
Bathroom Amenities: —
Bathroom in Basement: 0
Rooms: No additional rooms
Basement Description: Slab
Other Specifics
| 1 | |
| Block | |
| Asphalt | |
| Brick Paver Patio, End Unit | |
| — | |
| 38X110 | |
| — | |
| Full | |
| Wood Laminate Floors, First Floor Bedroom, First Floor Laundry, First Floor Full Bath | |
| Range, Dishwasher, Refrigerator, Washer, Dryer | |
| Not in DB | |
| — | |
| — | |
| Bike Room/Bike Trails, Park, Party Room, Pool | |
| — |
Tax History
| Year | Property Taxes |
|---|---|
| 2018 | $1,897 |
Contact Agent
Nearby Similar Homes
Nearby Sold Comparables
Contact Agent
Listing Provided By
Market Place Housing







