1414 Glenside Drive, Bolingbrook, Illinois 60490
$530,000
|
Sold
|
|
| Status: | Closed |
| Sqft: | 2,805 |
| Cost/Sqft: | $196 |
| Beds: | 5 |
| Baths: | 3 |
| Year Built: | 2000 |
| Property Taxes: | $9,779 |
| Days On Market: | 918 |
| Lot Size: | 0,24 |
Description
Introducing a stunning residence now available in the esteemed Somerfield Subdivision. This remarkable 5-bedroom, 2.5-bathroom home offers a lifestyle of pure sophistication. As you step inside, be greeted by an impressive vaulted ceiling, guiding you through an open floor plan encompassing nearly 3000 square feet of gracious living space. The seamless combination of hardwood floors, a neutral palette, and abundant natural light creates a harmonious flow between each area. The main level boasts a spacious living and dining room, alongside a custom eat-in kitchen featuring generous cabinet space, perfect for culinary enthusiasts. An additional versatile office space can easily transform into a fifth bedroom, adding to the home's flexibility. The powder room has been tastefully updated, enhancing the overall sense of elegance, while the laundry room ensures convenience and practicality. The second floor presents four generously proportioned bedrooms, including a luxurious master suite boasting a large walk-in closet and an exquisitely designed second bathroom. An expansive loft area overlooking the family room adds to the residence's grandeur, inviting you to indulge in comfort and serenity. Beyond the interior, the living space extends outdoors to a captivating resort-like backyard, graced with a Hot Tub and a beautifully appointed deck, complemented by a storage shed. Elegant light fixtures, custom kitchen cabinets, granite countertops, and an impressive stone fireplace in the family room further accentuate the home's unparalleled style and soothing ambiance. New Furnace and Heathe. Full unfinished basement and a spacious 3-car garage offer abundant storage and customization opportunities. Positioned in a highly desirable location, the property is conveniently close to shopping, restaurants, and I55. With several parks in the vicinity and mere minutes away from the Bolingbrook Golf Course, leisure and recreation become easily accessible. The sought-after Plainfield 202 School District adds to the allure of this remarkable dwelling. This incredible opportunity to make this spectacular home your own should not be missed. Embrace the chance to reside in this breathtaking haven of refinement and sophistication.
Property Specifics
| Single Family | |
| — | |
| — | |
| 2000 | |
| — | |
| — | |
| No | |
| 0.24 |
| Will | |
| Somerfield | |
| 75 / Quarterly | |
| — | |
| — | |
| — | |
| 11869597 | |
| 1202194070120000 |
Nearby Schools
| NAME: | DISTRICT: | DISTANCE: | |
|---|---|---|---|
|
Grade School
Liberty Elementary School |
202 | — | |
|
Middle School
John F Kennedy Middle School |
202 | Not in DB | |
|
High School
Plainfield East High School |
202 | Not in DB | |
Property History
| DATE: | EVENT: | PRICE: | SOURCE: |
|---|---|---|---|
| 25 Apr, 2016 | Sold | $275,000 | MRED MLS |
| 14 Feb, 2016 | Under contract | $289,900 | MRED MLS |
| 3 Feb, 2016 | Listed for sale | $289,900 | MRED MLS |
| 15 Jul, 2021 | Sold | $425,000 | MRED MLS |
| 7 Jun, 2021 | Under contract | $425,000 | MRED MLS |
| 5 Jun, 2021 | Listed for sale | $425,000 | MRED MLS |
| 28 Oct, 2023 | Sold | $530,000 | MRED MLS |
| 28 Sep, 2023 | Under contract | $550,000 | MRED MLS |
| 25 Aug, 2023 | Listed for sale | $550,000 | MRED MLS |
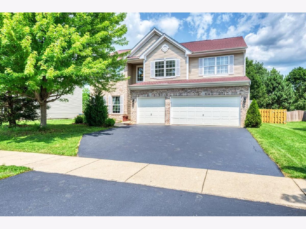
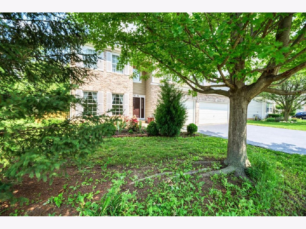
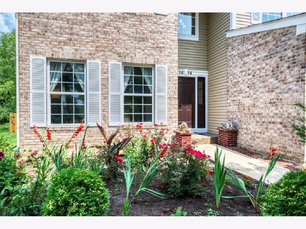
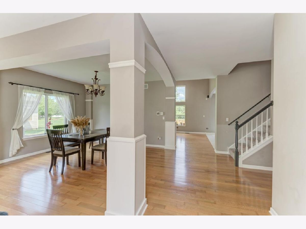
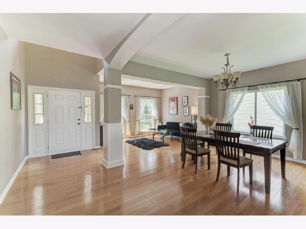
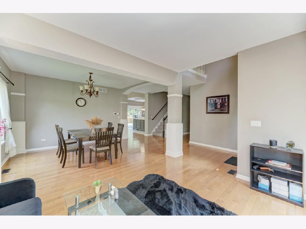
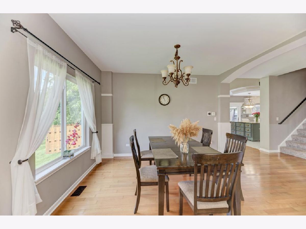
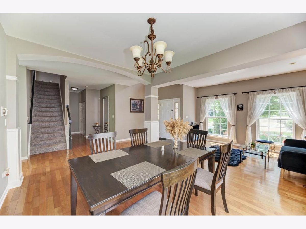
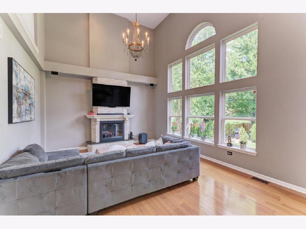
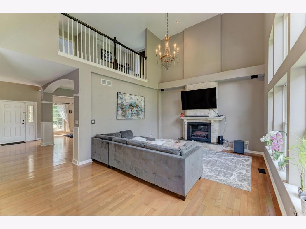
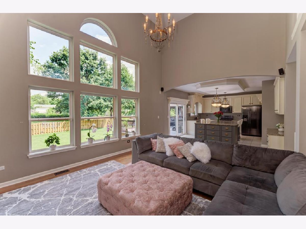
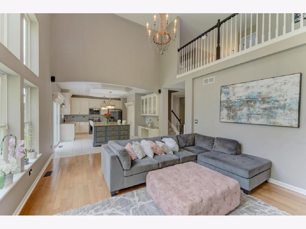
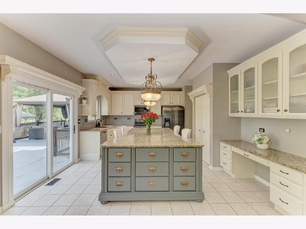
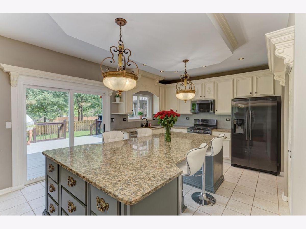
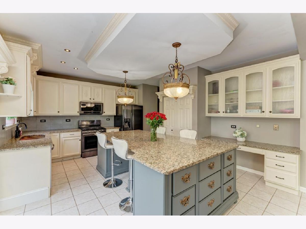
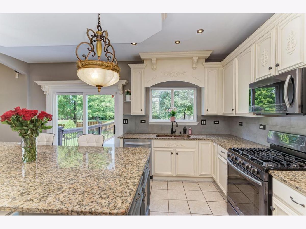
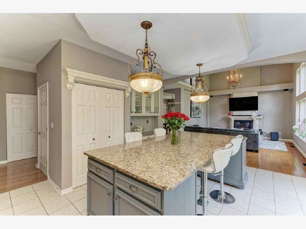
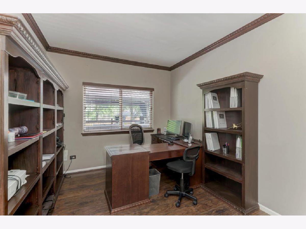
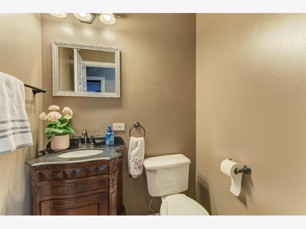
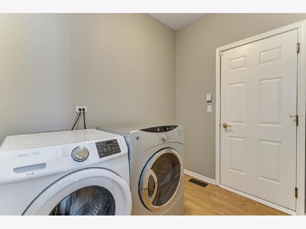
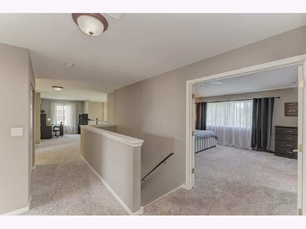
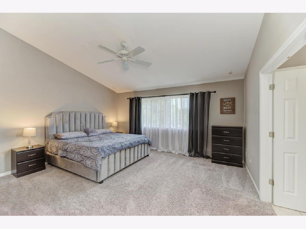
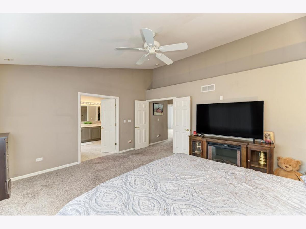
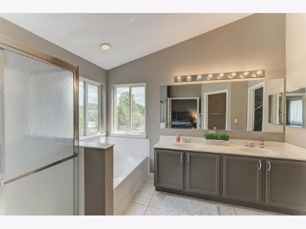
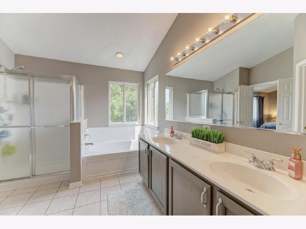
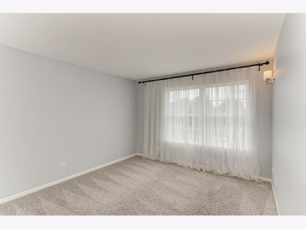
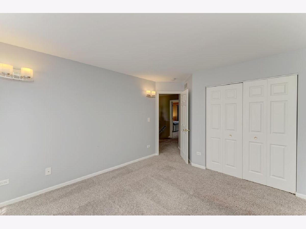
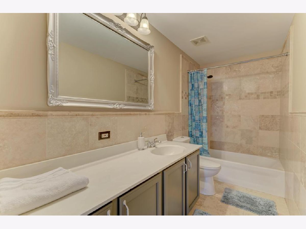
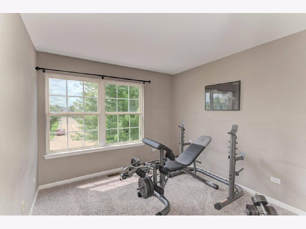
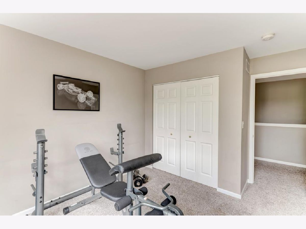
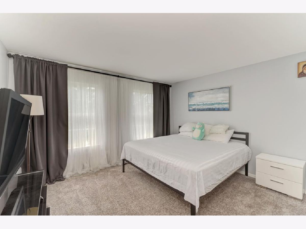
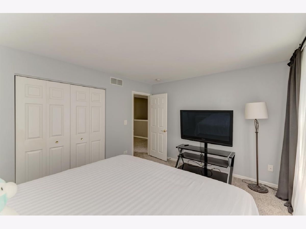
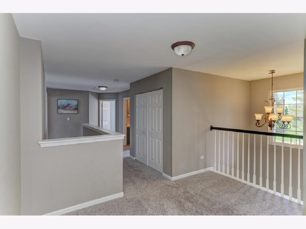
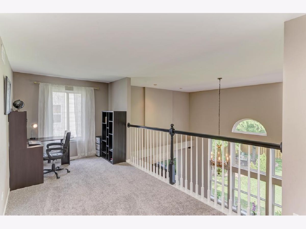
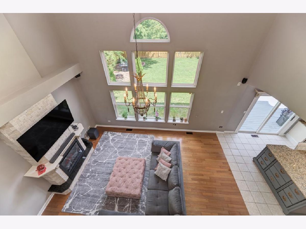
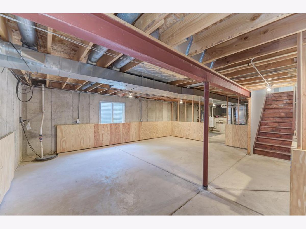
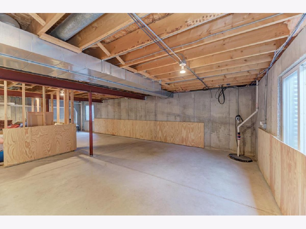
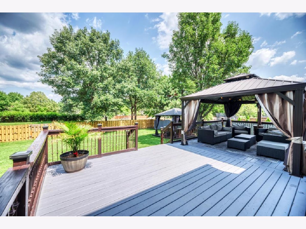
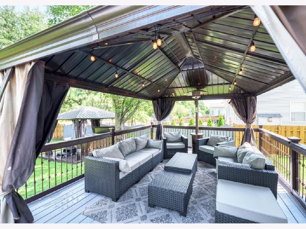
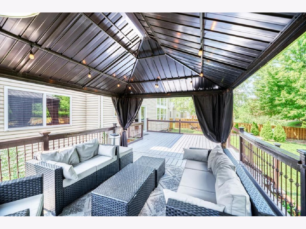
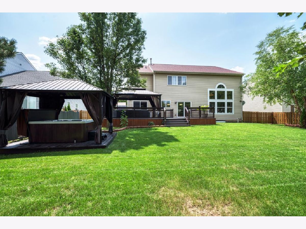
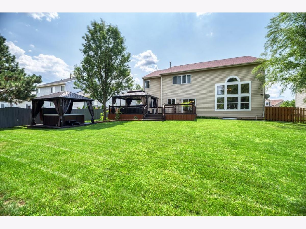
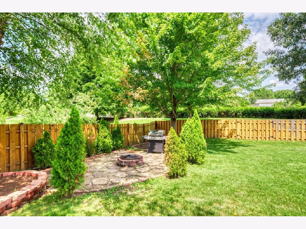
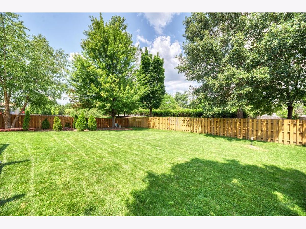
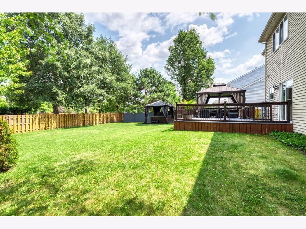
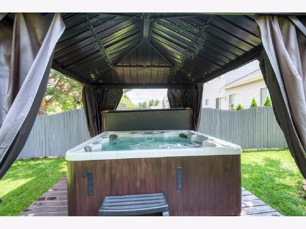
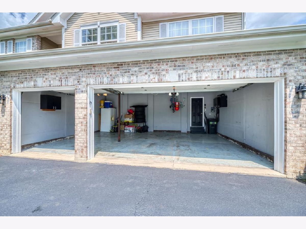
Room Specifics
Total Bedrooms: 5
Bedrooms Above Ground: 5
Bedrooms Below Ground: 0
Dimensions: —
Floor Type: —
Dimensions: —
Floor Type: —
Dimensions: —
Floor Type: —
Dimensions: —
Floor Type: —
Full Bathrooms: 3
Bathroom Amenities: Whirlpool,Separate Shower,Double Sink
Bathroom in Basement: 0
Rooms: —
Basement Description: Unfinished
Other Specifics
| 3 | |
| — | |
| — | |
| — | |
| — | |
| 79X138X79X139 | |
| — | |
| — | |
| — | |
| — | |
| Not in DB | |
| — | |
| — | |
| — | |
| — |
Tax History
| Year | Property Taxes |
|---|---|
| 2016 | $8,687 |
| 2021 | $9,316 |
| 2023 | $9,779 |
Contact Agent
Nearby Similar Homes
Nearby Sold Comparables
Contact Agent
Listing Provided By
RE/MAX Millennium










