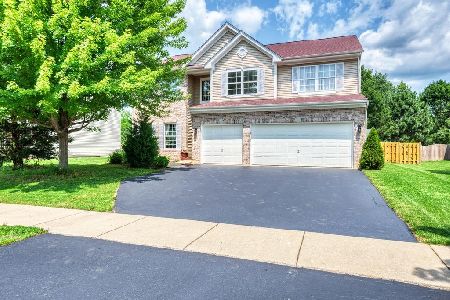1414 Glenside Drive, Bolingbrook, Illinois 60490
$275,000
|
Sold
|
|
| Status: | Closed |
| Sqft: | 2,805 |
| Cost/Sqft: | $103 |
| Beds: | 4 |
| Baths: | 3 |
| Year Built: | 2000 |
| Property Taxes: | $8,687 |
| Days On Market: | 3678 |
| Lot Size: | 0,24 |
Description
LOOKS NEW!! BRAND NEW PAINT from Top to Bottom! ALL CEILINGS, TRIM, CLOSETS, EVERY ROOM and EVERY WALL FRESH. GREAT Open concept with Impressive foyer - TWO Story Family Room - One of the few in Somerfield with a THREE CAR GARAGE. Kitchen 42" Maple Cabinets & Island. HARDWOOD Floors in Living, Family, Dining and Powder Rm. Master w/ Vaulted Ceilings. Master luxury bath (Separate Shower/Tub) & HUGE walk-in closet!. Wired Surround Sound in Family and Master. Very large basement great for recreation room for fun. Great location to restaurants and mins to Promenade Shopping & Highway ...Plainfield District 202 Schools. Don't miss this one!! Close Fast! Make an offer and move in ASAP. MOVE in READY!
Property Specifics
| Single Family | |
| — | |
| Colonial | |
| 2000 | |
| Full | |
| HAWTHORNE | |
| No | |
| 0.24 |
| Will | |
| Somerfield | |
| 75 / Quarterly | |
| Other | |
| Public | |
| Public Sewer | |
| 09130698 | |
| 1202194070120000 |
Nearby Schools
| NAME: | DISTRICT: | DISTANCE: | |
|---|---|---|---|
|
Grade School
Liberty Elementary School |
202 | — | |
|
Middle School
John F Kennedy Middle School |
202 | Not in DB | |
|
High School
Plainfield East High School |
202 | Not in DB | |
Property History
| DATE: | EVENT: | PRICE: | SOURCE: |
|---|---|---|---|
| 25 Apr, 2016 | Sold | $275,000 | MRED MLS |
| 14 Feb, 2016 | Under contract | $289,900 | MRED MLS |
| 3 Feb, 2016 | Listed for sale | $289,900 | MRED MLS |
| 15 Jul, 2021 | Sold | $425,000 | MRED MLS |
| 7 Jun, 2021 | Under contract | $425,000 | MRED MLS |
| 5 Jun, 2021 | Listed for sale | $425,000 | MRED MLS |
| 28 Oct, 2023 | Sold | $530,000 | MRED MLS |
| 28 Sep, 2023 | Under contract | $550,000 | MRED MLS |
| 25 Aug, 2023 | Listed for sale | $550,000 | MRED MLS |
Room Specifics
Total Bedrooms: 4
Bedrooms Above Ground: 4
Bedrooms Below Ground: 0
Dimensions: —
Floor Type: Carpet
Dimensions: —
Floor Type: Carpet
Dimensions: —
Floor Type: Carpet
Full Bathrooms: 3
Bathroom Amenities: Separate Shower,Double Sink,Soaking Tub
Bathroom in Basement: 0
Rooms: Loft,Office
Basement Description: Unfinished
Other Specifics
| 3 | |
| Concrete Perimeter | |
| Asphalt | |
| — | |
| — | |
| 79X138X79X139 | |
| — | |
| Full | |
| Vaulted/Cathedral Ceilings, Hardwood Floors, Wood Laminate Floors, First Floor Laundry | |
| Microwave, Dishwasher, Refrigerator | |
| Not in DB | |
| Sidewalks, Street Lights, Street Paved | |
| — | |
| — | |
| — |
Tax History
| Year | Property Taxes |
|---|---|
| 2016 | $8,687 |
| 2021 | $9,316 |
| 2023 | $9,779 |
Contact Agent
Nearby Similar Homes
Nearby Sold Comparables
Contact Agent
Listing Provided By
RE/MAX Professionals Select











