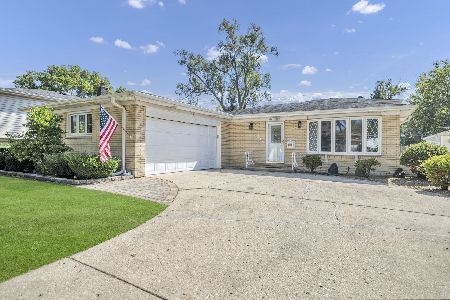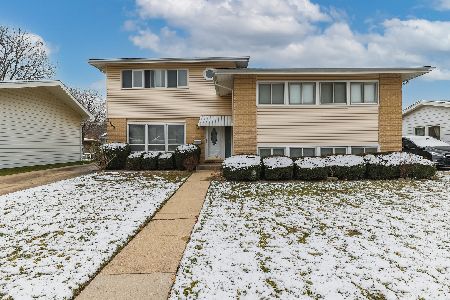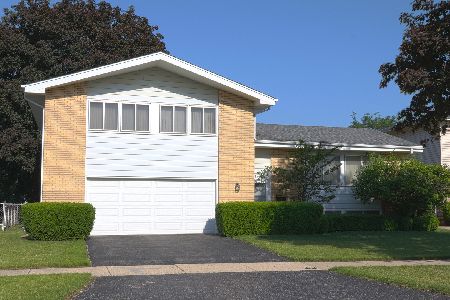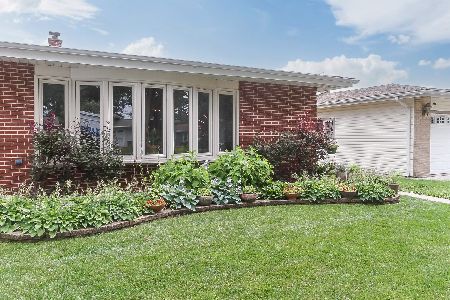1414 Phoenix Drive, Des Plaines, Illinois 60018
$325,000
|
Sold
|
|
| Status: | Closed |
| Sqft: | 1,800 |
| Cost/Sqft: | $181 |
| Beds: | 4 |
| Baths: | 3 |
| Year Built: | 1964 |
| Property Taxes: | $6,412 |
| Days On Market: | 2084 |
| Lot Size: | 0,17 |
Description
Don't pass this one by. Beautiful, updated home that is bigger than it looks. 4 bedrooms PLUS an extra office/bedroom/craft room in the lower level = you could use this as a 5 bedroom home if you like! Updated kitchen with TONS of cabinets, granite counter tops, stainless appliances, new dishwasher, large eating area with plenty of space for a table, bay window, access to back yard and a pass-through window to dining area. Don't miss the pocket door off foyer too. Living room/dining area is bright and sunny with a huge bay window in living room too. This home has so much great light! Count them: 4 bedrooms on 2nd level. Hardwood under the 2nd floor carpets. Master BR has an updated 1/2 bath with granite counter. Hall bath also updated. Great space in the lower level family room. HUGE laundry room can be something special. The possibilities are endless and only limited by your imagination. Plenty of storage in crawl space accessible from Family Room (attic accessible from 2nd bedroom closet) Carpets have just been cleaned, many rooms freshly painted. Large yard with brick paver patio. Not much to do here, just move in and enjoy. Don't miss out, see this one today before it's too late!
Property Specifics
| Single Family | |
| — | |
| Bi-Level | |
| 1964 | |
| Partial | |
| — | |
| No | |
| 0.17 |
| Cook | |
| — | |
| — / Not Applicable | |
| None | |
| Lake Michigan | |
| Public Sewer | |
| 10703838 | |
| 08244110190000 |
Nearby Schools
| NAME: | DISTRICT: | DISTANCE: | |
|---|---|---|---|
|
Grade School
Devonshire School |
59 | — | |
|
Middle School
Friendship Junior High School |
59 | Not in DB | |
|
High School
Elk Grove High School |
214 | Not in DB | |
Property History
| DATE: | EVENT: | PRICE: | SOURCE: |
|---|---|---|---|
| 1 Jul, 2020 | Sold | $325,000 | MRED MLS |
| 9 May, 2020 | Under contract | $325,000 | MRED MLS |
| 2 May, 2020 | Listed for sale | $325,000 | MRED MLS |
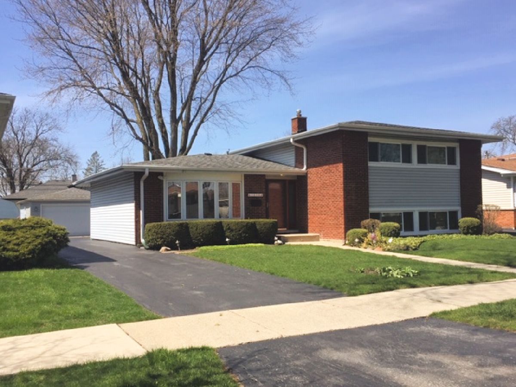





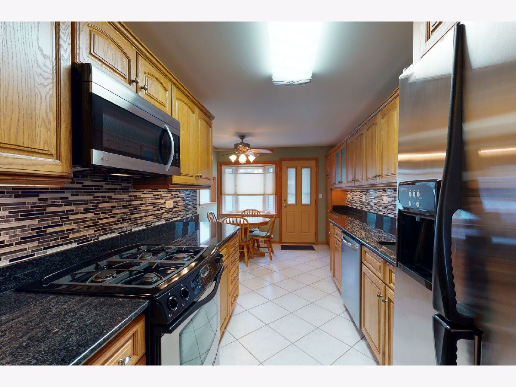

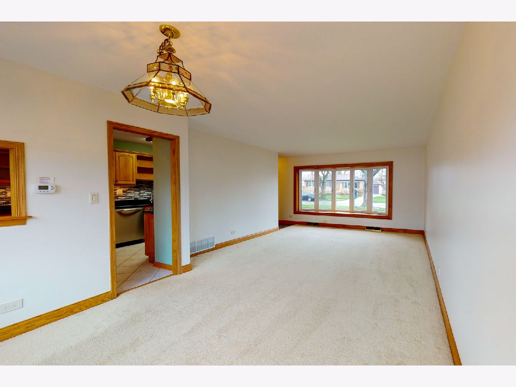
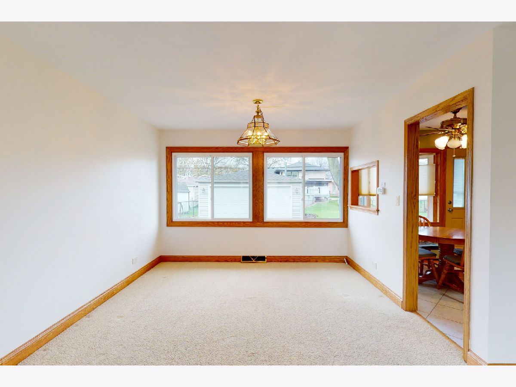



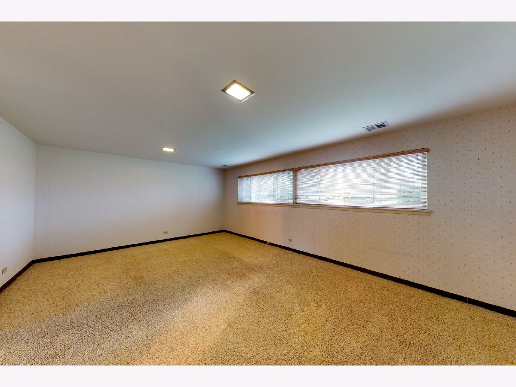
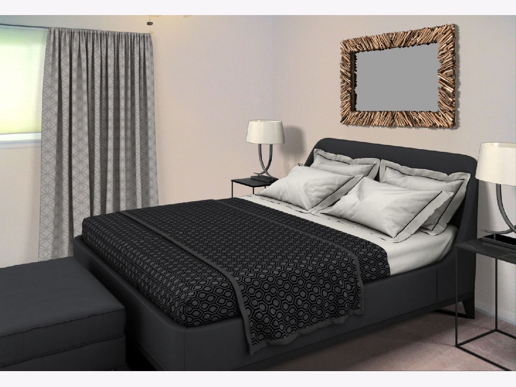
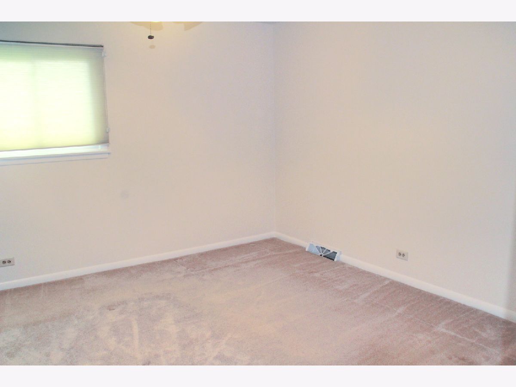
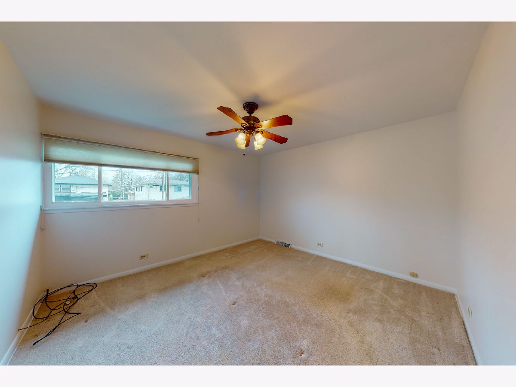
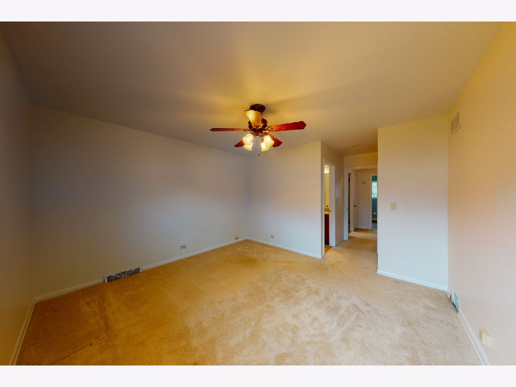
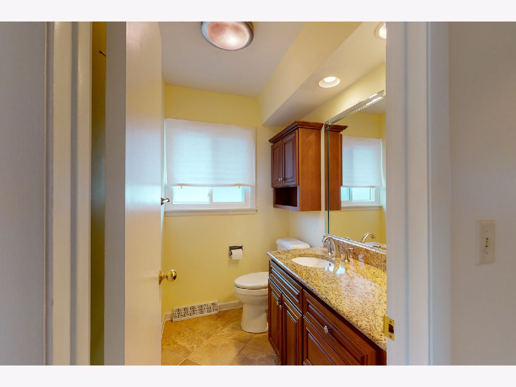

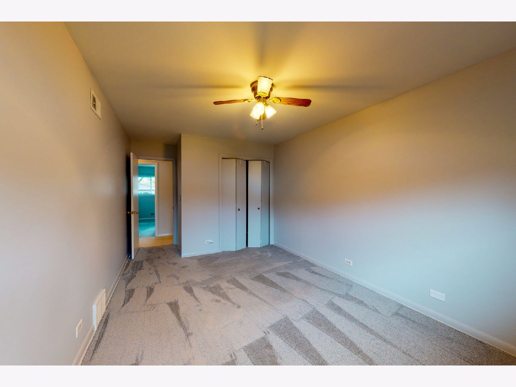
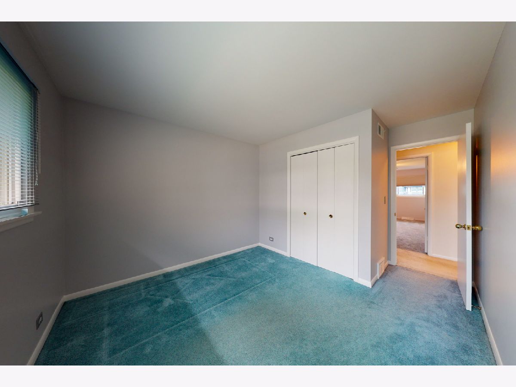

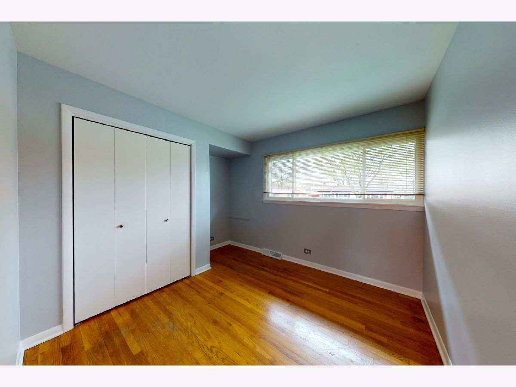

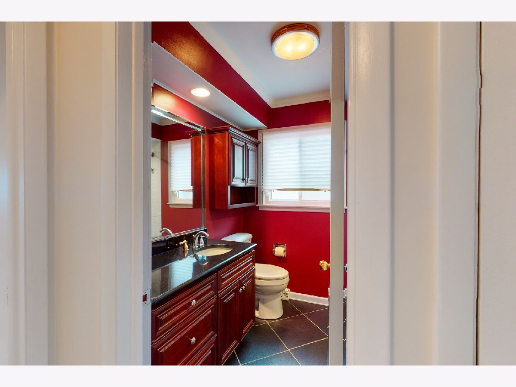
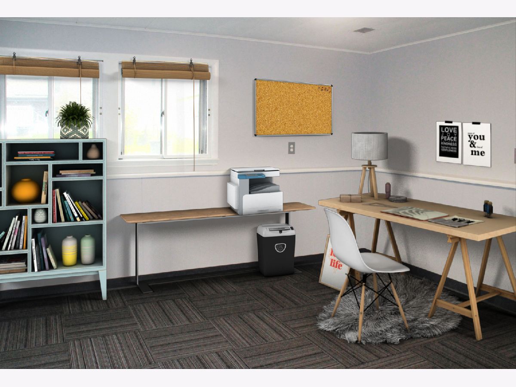

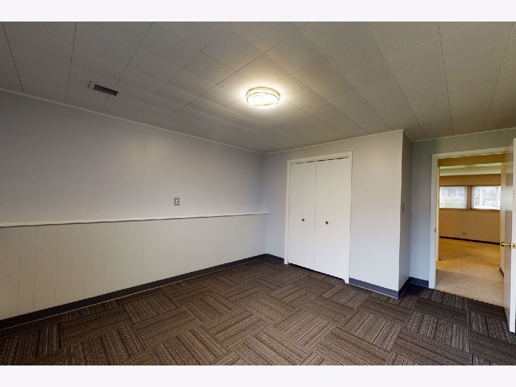
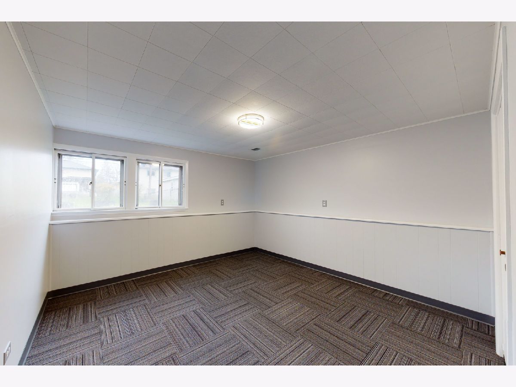


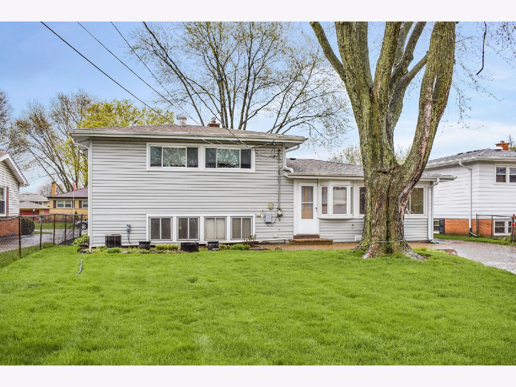

Room Specifics
Total Bedrooms: 4
Bedrooms Above Ground: 4
Bedrooms Below Ground: 0
Dimensions: —
Floor Type: Carpet
Dimensions: —
Floor Type: Carpet
Dimensions: —
Floor Type: Hardwood
Full Bathrooms: 3
Bathroom Amenities: Separate Shower
Bathroom in Basement: 1
Rooms: Eating Area,Office,Foyer
Basement Description: Finished
Other Specifics
| 2 | |
| Concrete Perimeter | |
| Asphalt | |
| Patio, Brick Paver Patio, Storms/Screens | |
| Fenced Yard,Mature Trees | |
| 60X125 | |
| Unfinished | |
| Half | |
| Hardwood Floors, In-Law Arrangement | |
| Range, Microwave, Dishwasher, Refrigerator, Washer, Dryer, Stainless Steel Appliance(s) | |
| Not in DB | |
| Curbs, Sidewalks, Street Lights, Street Paved | |
| — | |
| — | |
| — |
Tax History
| Year | Property Taxes |
|---|---|
| 2020 | $6,412 |
Contact Agent
Nearby Similar Homes
Nearby Sold Comparables
Contact Agent
Listing Provided By
Keller Williams Realty Ptnr,LL


