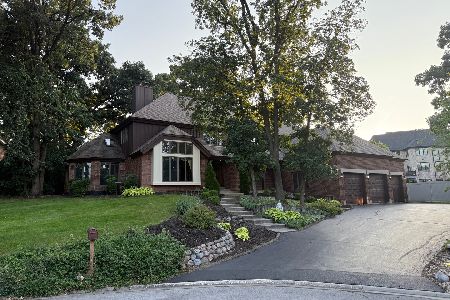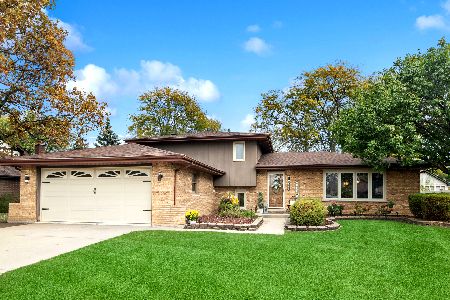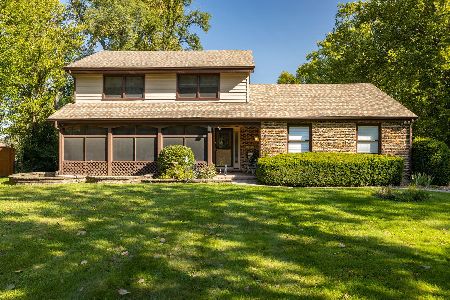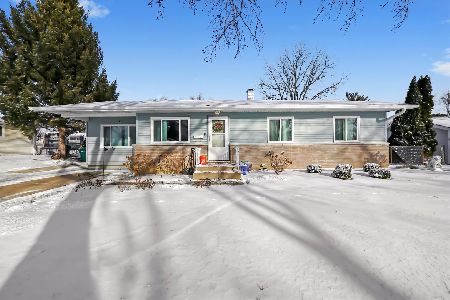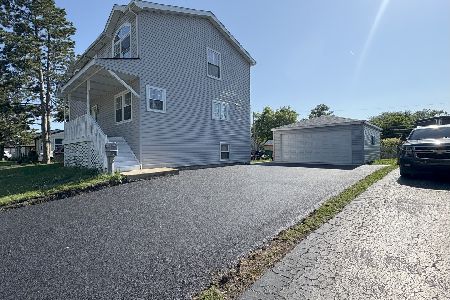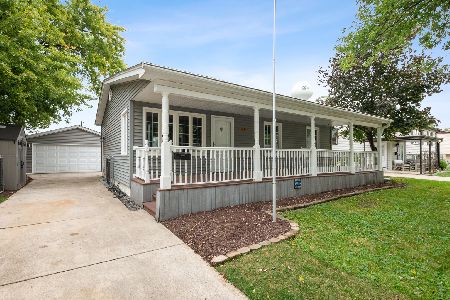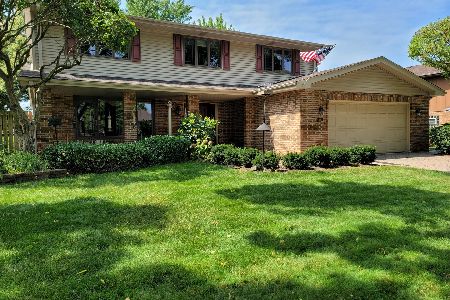14141 Yorktown Drive, Orland Park, Illinois 60462
$434,900
|
Sold
|
|
| Status: | Closed |
| Sqft: | 2,423 |
| Cost/Sqft: | $179 |
| Beds: | 3 |
| Baths: | 2 |
| Year Built: | 1980 |
| Property Taxes: | $7,594 |
| Days On Market: | 482 |
| Lot Size: | 0,23 |
Description
This meticulously renovated tri-level home in Orland Park North features a brick exterior and a sub-basement, showcasing extensive upgrades throughout. The property boasts a new architectural roof, vinyl siding, oversized gutters, and enhanced fascia. The newly designed eat-in kitchen (16x12) is equipped with all GE stainless steel appliances, Quartz countertops, 40-inch cabinets, a stylish backsplash, a garbage disposal, and a butler's pantry. This inviting kitchen overlooks a spacious 22x13 family room, which features a charming brick gas fireplace. French doors from the kitchen lead to a generous backyard with a concrete patio, perfect for outdoor entertaining. New hardwood-look flooring enhances the home's modern aesthetic. Both bathrooms have been fully remodeled, featuring walk-in showers, a tub, and a 60-inch double sink vanity in the second-floor bath. The bright laundry/mud room includes a washer, dryer, deep sink, and ample storage. The property is further enhanced by new windows throughout, neutral paint, and a new insulated garage door for the two-car attached garage, which connects to the mud/laundry room. While the basement remains unfinished, it is clean and ready for customization. Additional upgrades include new interior doors, a new front entry door with double sidelights, and a new central air system, with the furnace being less than two years old. Thoughtful details such as 200 amp electric, two exterior water spigots-one in the front and one in the back-and a water line with a filter for the refrigerator add to the home's convenience and appeal.
Property Specifics
| Single Family | |
| — | |
| — | |
| 1980 | |
| — | |
| TRI-LEVEL WITH SUB BASEMEN | |
| No | |
| 0.23 |
| Cook | |
| — | |
| 0 / Not Applicable | |
| — | |
| — | |
| — | |
| 12163195 | |
| 27034120060000 |
Nearby Schools
| NAME: | DISTRICT: | DISTANCE: | |
|---|---|---|---|
|
High School
Carl Sandburg High School |
230 | Not in DB | |
Property History
| DATE: | EVENT: | PRICE: | SOURCE: |
|---|---|---|---|
| 22 Oct, 2024 | Sold | $434,900 | MRED MLS |
| 2 Oct, 2024 | Under contract | $434,900 | MRED MLS |
| 27 Sep, 2024 | Listed for sale | $434,900 | MRED MLS |














































Room Specifics
Total Bedrooms: 3
Bedrooms Above Ground: 3
Bedrooms Below Ground: 0
Dimensions: —
Floor Type: —
Dimensions: —
Floor Type: —
Full Bathrooms: 2
Bathroom Amenities: Separate Shower,Double Sink,Double Shower,Soaking Tub
Bathroom in Basement: 0
Rooms: —
Basement Description: Unfinished,Sub-Basement,Egress Window,Lookout,Concrete (Basement)
Other Specifics
| 2 | |
| — | |
| Concrete | |
| — | |
| — | |
| 80X125 | |
| Unfinished | |
| — | |
| — | |
| — | |
| Not in DB | |
| — | |
| — | |
| — | |
| — |
Tax History
| Year | Property Taxes |
|---|---|
| 2024 | $7,594 |
Contact Agent
Nearby Similar Homes
Nearby Sold Comparables
Contact Agent
Listing Provided By
Timothy A. Witkowski

