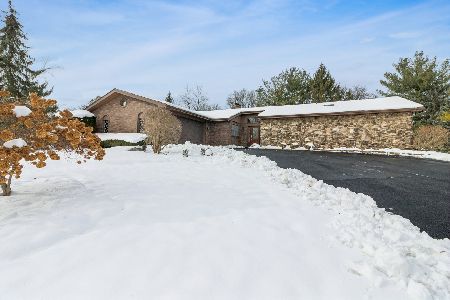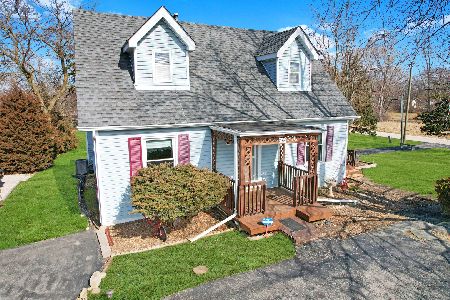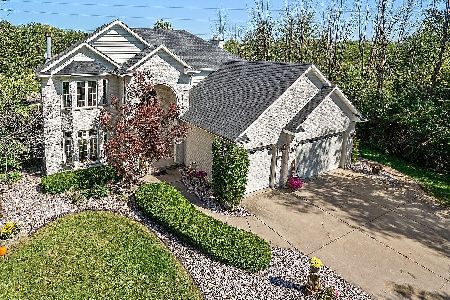14142 Oak Street, Homer Glen, Illinois 60491
$510,000
|
Sold
|
|
| Status: | Closed |
| Sqft: | 2,156 |
| Cost/Sqft: | $232 |
| Beds: | 4 |
| Baths: | 2 |
| Year Built: | 1945 |
| Property Taxes: | $5,180 |
| Days On Market: | 1693 |
| Lot Size: | 1,78 |
Description
Exceptional, charming residence that is nestled on approximately 1.78 sprawling acres. This one of kind, secluded gem exudes sophistication and boasts today's most sought after upgrades with over $200,000 in recent improvements.. Welcoming front porch is the ultimate space for relaxation with an adjacent blue stone patio. Stunning, completely remodeled kitchen with all new custom cabinetry, granite countertops, stainless steel appliances, lighting and refinished hardwood flooring. Spacious eat in area with elegant chandelier and custom planation shutters. Spectacular great room with soaring vaulted ceilings, tons of windows for optimal retention of sunlight and a gorgeous white washed brick fireplace. Lovely, spacious loft/4th bedroom with skylights for natural sunlight and quaint closet for added storage. Wonderful FIRST FLOOR master suite with elevated ceilings, access to expansive deck and views of the awe inspiring grounds. Two additional bedrooms with plush wall to wall carpeting and ample closet space. Shared, full, private bathroom completely updated with dual vanity, soaking tub and sizable walk in shower. Majestically set in secluded, wooded splendor with all new landscaping, driveway, inground pool with new pool deck, porch, expansive deck, and a scenic pond. Giant barn is the perfect space for storage, additional cars, farm animals and/or so much more! SO MANY RECENT UPDATES; Roof, furnaces, AC, water heater, septic field, remodeled kitchen, added bathroom, all freshly painted, deck, pool, driveway, refinished flooring, landscaping, lighting and window treatments. This is truly one of a kind offering in this price point.
Property Specifics
| Single Family | |
| — | |
| Ranch | |
| 1945 | |
| None | |
| CUSTOM | |
| No | |
| 1.78 |
| Will | |
| Lemont Farms | |
| — / Not Applicable | |
| None | |
| Private Well | |
| Septic-Private | |
| 11113630 | |
| 1605054050020000 |
Nearby Schools
| NAME: | DISTRICT: | DISTANCE: | |
|---|---|---|---|
|
Grade School
Reed Elementary School |
92 | — | |
|
Middle School
Oak Prairie Junior High School |
92 | Not in DB | |
|
High School
Lockport Township High School |
205 | Not in DB | |
Property History
| DATE: | EVENT: | PRICE: | SOURCE: |
|---|---|---|---|
| 16 Jul, 2021 | Sold | $510,000 | MRED MLS |
| 10 Jun, 2021 | Under contract | $500,000 | MRED MLS |
| 7 Jun, 2021 | Listed for sale | $500,000 | MRED MLS |





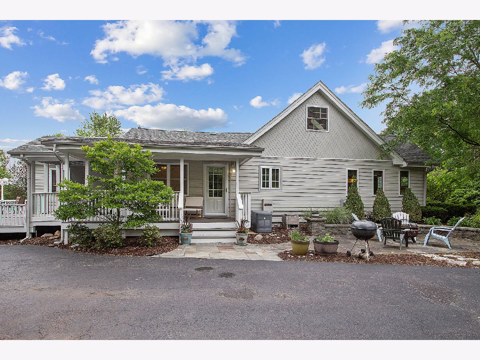
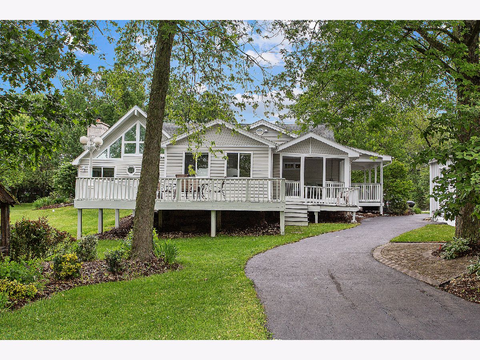

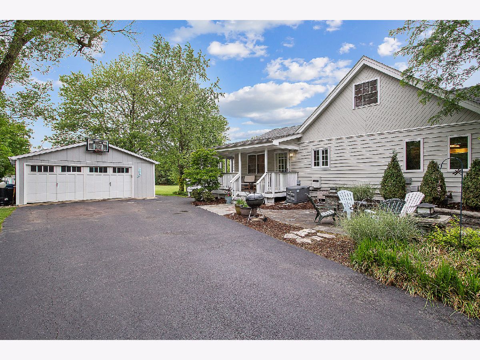
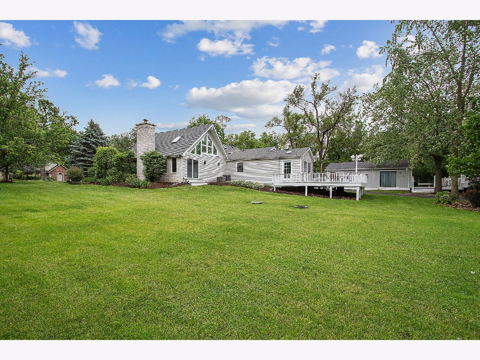

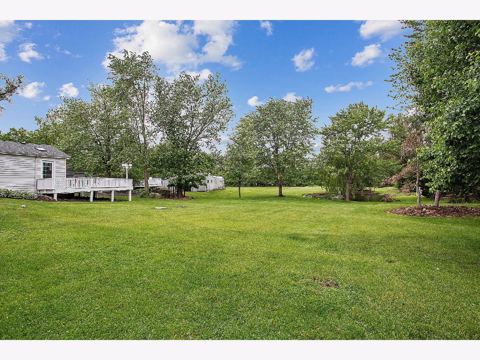

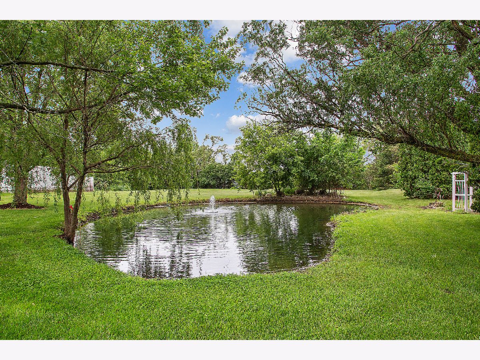

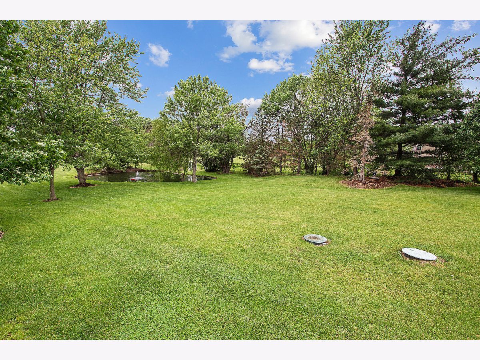

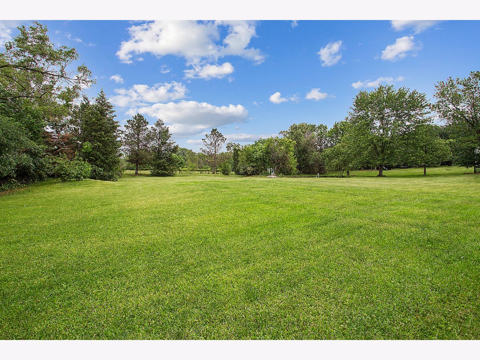
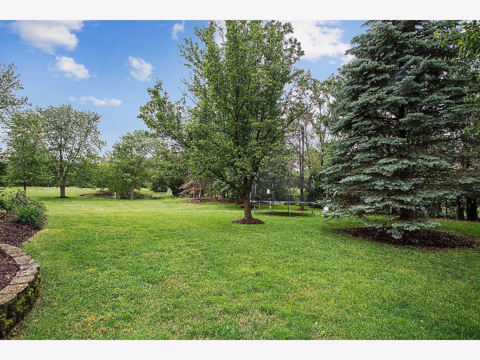
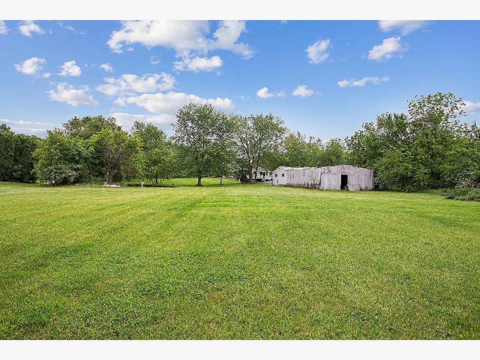

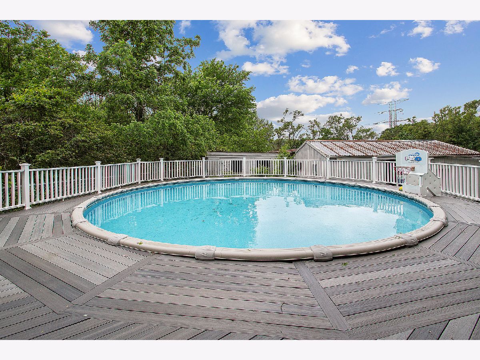

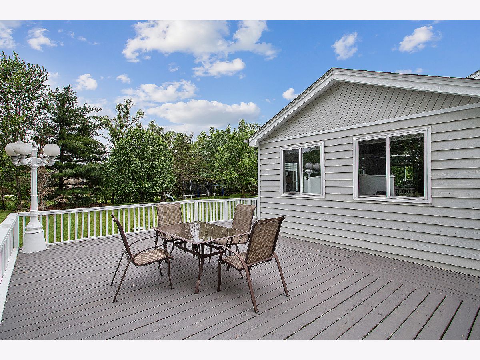

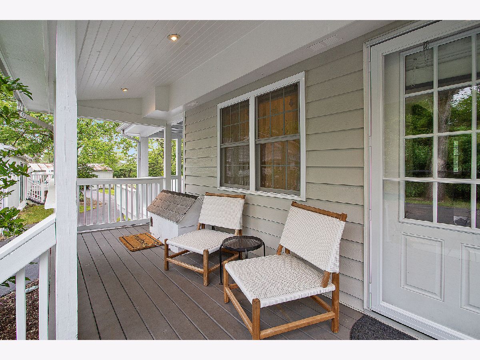
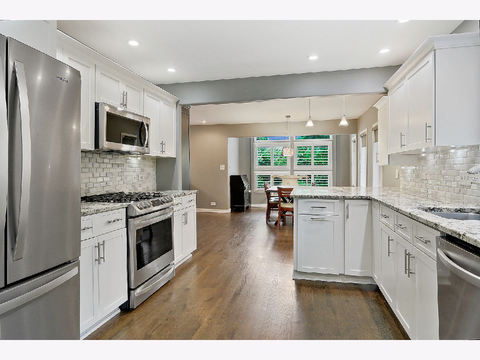

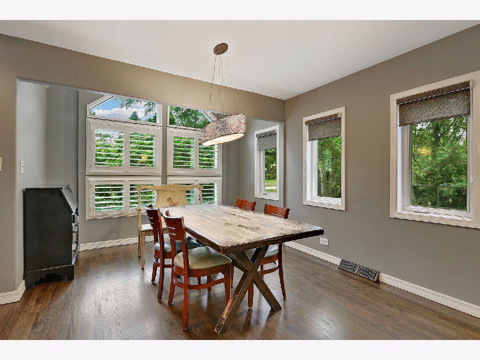
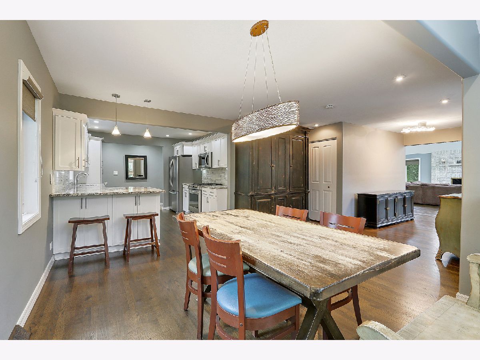


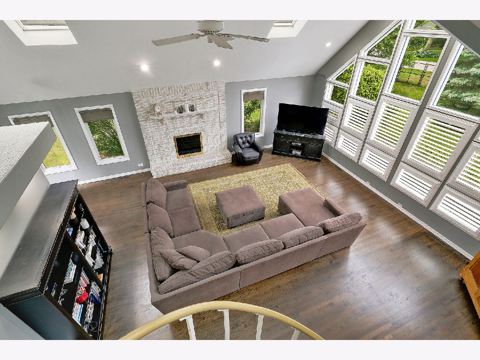



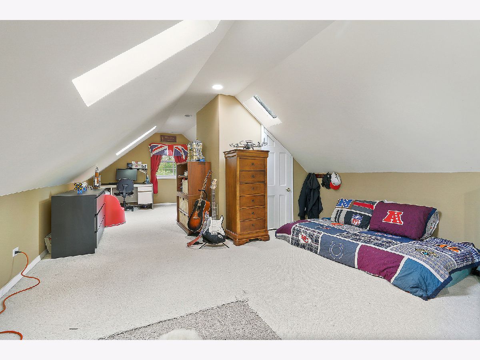
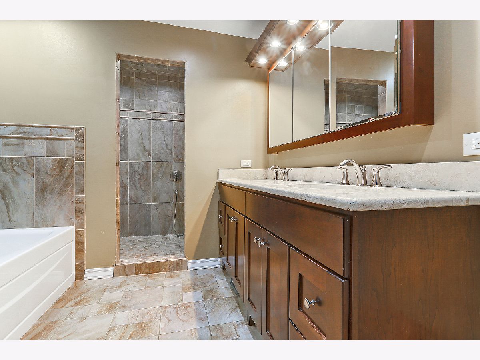
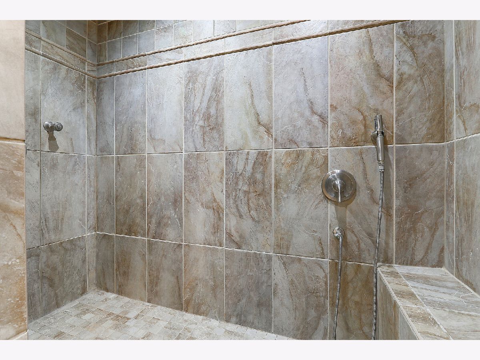

Room Specifics
Total Bedrooms: 4
Bedrooms Above Ground: 4
Bedrooms Below Ground: 0
Dimensions: —
Floor Type: Carpet
Dimensions: —
Floor Type: Carpet
Dimensions: —
Floor Type: Carpet
Full Bathrooms: 2
Bathroom Amenities: Separate Shower,Double Sink,Full Body Spray Shower,Soaking Tub
Bathroom in Basement: 0
Rooms: Eating Area,Great Room,Foyer
Basement Description: Crawl
Other Specifics
| 3 | |
| Concrete Perimeter | |
| Asphalt | |
| Deck, Patio, Porch, Stamped Concrete Patio, Above Ground Pool, Storms/Screens | |
| Fenced Yard,Landscaped,Pond(s),Wooded,Mature Trees | |
| 203X382X203X388 | |
| Unfinished | |
| — | |
| Vaulted/Cathedral Ceilings, Skylight(s), Hardwood Floors, First Floor Bedroom, First Floor Laundry, First Floor Full Bath, Beamed Ceilings, Open Floorplan | |
| Range, Microwave, Dishwasher, Refrigerator, Washer, Dryer, Stainless Steel Appliance(s) | |
| Not in DB | |
| Street Lights, Street Paved | |
| — | |
| — | |
| Gas Starter |
Tax History
| Year | Property Taxes |
|---|---|
| 2021 | $5,180 |
Contact Agent
Nearby Similar Homes
Nearby Sold Comparables
Contact Agent
Listing Provided By
Realty Executives Elite

