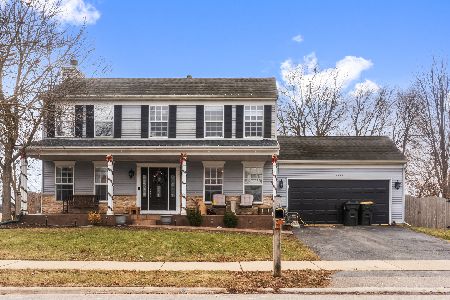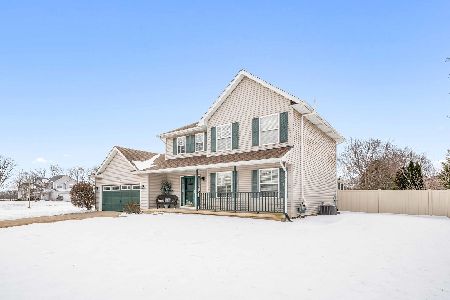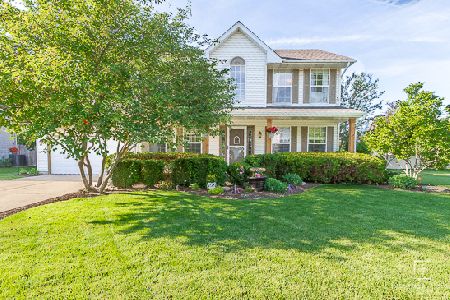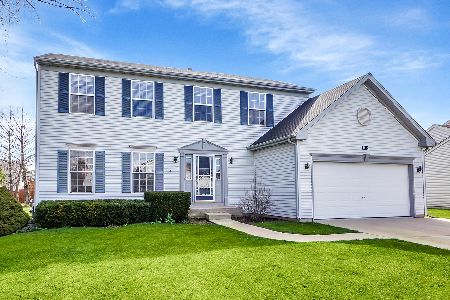1415 Aspen Lane, Yorkville, Illinois 60560
$232,500
|
Sold
|
|
| Status: | Closed |
| Sqft: | 1,782 |
| Cost/Sqft: | $127 |
| Beds: | 3 |
| Baths: | 3 |
| Year Built: | 2002 |
| Property Taxes: | $5,731 |
| Days On Market: | 2837 |
| Lot Size: | 0,24 |
Description
This three bedroom Fox Hill home holds options for a 4th bedroom. An eat in kitchen with newer bamboo wood flooring offers stainless steel appliances and pantry closet, accented with crown molding, and leads to a 3 season room addition. Main floor laundry. The master is a suite with a walk in closet. A full basement is finished with den, now used as a storage space, exercise room which could be 4th bedroom, and recreation room. Garage door was replaced in 2013 and new roof in 2015 with transferable warranty. The nice sized yard is fenced with paver patio, and raised vegetable and flower gardens. The walking/bike path is steps away. Fox Hill offers a park and baseball fields. Conveniently located for shopping, banks, library, medical offices, and major road access. This is a relocation requiring additional documentation.
Property Specifics
| Single Family | |
| — | |
| — | |
| 2002 | |
| Full | |
| — | |
| No | |
| 0.24 |
| Kendall | |
| Fox Hill | |
| 0 / Not Applicable | |
| None | |
| Public | |
| Public Sewer | |
| 09924265 | |
| 0230110006 |
Property History
| DATE: | EVENT: | PRICE: | SOURCE: |
|---|---|---|---|
| 7 Jun, 2018 | Sold | $232,500 | MRED MLS |
| 26 Apr, 2018 | Under contract | $227,000 | MRED MLS |
| 21 Apr, 2018 | Listed for sale | $227,000 | MRED MLS |
| 21 Mar, 2025 | Sold | $345,000 | MRED MLS |
| 23 Feb, 2025 | Under contract | $345,000 | MRED MLS |
| 18 Feb, 2025 | Listed for sale | $345,000 | MRED MLS |
Room Specifics
Total Bedrooms: 3
Bedrooms Above Ground: 3
Bedrooms Below Ground: 0
Dimensions: —
Floor Type: Carpet
Dimensions: —
Floor Type: Carpet
Full Bathrooms: 3
Bathroom Amenities: —
Bathroom in Basement: 0
Rooms: Office,Recreation Room,Exercise Room,Sun Room
Basement Description: Finished
Other Specifics
| 2 | |
| Concrete Perimeter | |
| Asphalt | |
| Porch, Porch Screened | |
| Fenced Yard | |
| 117X127X50X127 | |
| Unfinished | |
| Full | |
| Hardwood Floors | |
| — | |
| Not in DB | |
| Sidewalks, Street Lights, Street Paved | |
| — | |
| — | |
| — |
Tax History
| Year | Property Taxes |
|---|---|
| 2018 | $5,731 |
| 2025 | $7,515 |
Contact Agent
Nearby Sold Comparables
Contact Agent
Listing Provided By
Realty Executives Success







