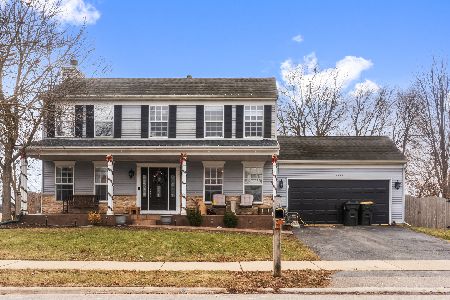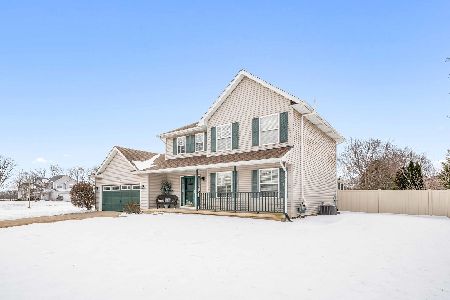1423 Aspen Lane, Yorkville, Illinois 60560
$285,000
|
Sold
|
|
| Status: | Closed |
| Sqft: | 1,700 |
| Cost/Sqft: | $159 |
| Beds: | 3 |
| Baths: | 3 |
| Year Built: | 1999 |
| Property Taxes: | $6,279 |
| Days On Market: | 1699 |
| Lot Size: | 0,22 |
Description
One owner, meticulously maintained, UPDATED home with mature landscaping located in desirable FOX HILL (no SSA's)! ....With a large mud room and tons of storage!! There is so much new and updated in this home. Newer appliances, floors (luxury vinyl plank & carpet), trim & fresh neutral paint just done this year. The bedrooms all have large closets. There is a master suite with whirlpool tub and a great window. Gas Fireplace in the living room to cozy up with in the winter. There is a finished basement with a rec room, additional bedroom and check out the little playhouse nook under the basement stairs - a kid favorite or just extra storage space. This home has great landscaping with a large deck for entertaining and extends the living space outdoors. It also backs to a bike path which gives you some extra outdoor space and privacy from neighbors.
Property Specifics
| Single Family | |
| — | |
| Traditional | |
| 1999 | |
| Full | |
| — | |
| No | |
| 0.22 |
| Kendall | |
| Fox Hill | |
| — / Not Applicable | |
| None | |
| Public | |
| Public Sewer | |
| 11110643 | |
| 0230110008 |
Nearby Schools
| NAME: | DISTRICT: | DISTANCE: | |
|---|---|---|---|
|
Grade School
Yorkville Grade School |
115 | — | |
|
Middle School
Yorkville Middle School |
115 | Not in DB | |
|
High School
Yorkville High School |
115 | Not in DB | |
Property History
| DATE: | EVENT: | PRICE: | SOURCE: |
|---|---|---|---|
| 15 Jul, 2021 | Sold | $285,000 | MRED MLS |
| 14 Jun, 2021 | Under contract | $269,900 | MRED MLS |
| 3 Jun, 2021 | Listed for sale | $269,900 | MRED MLS |
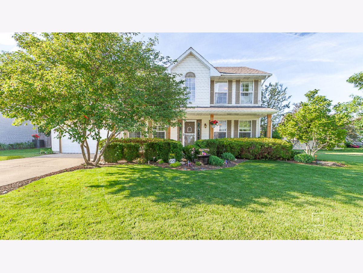
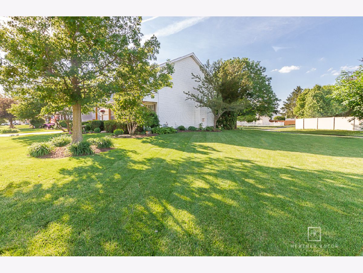
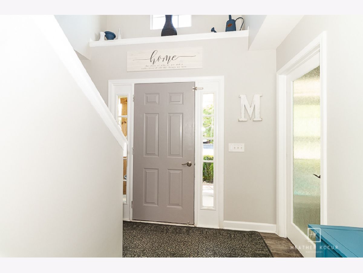
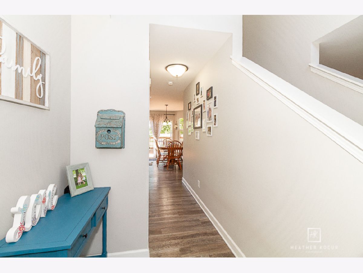
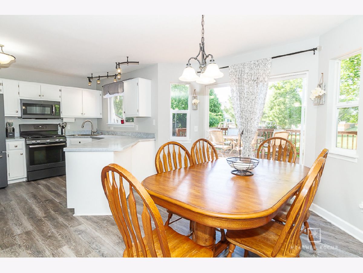
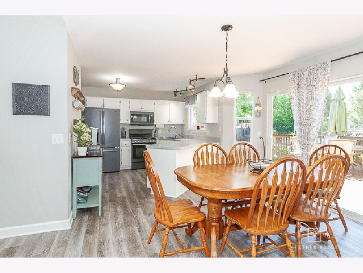
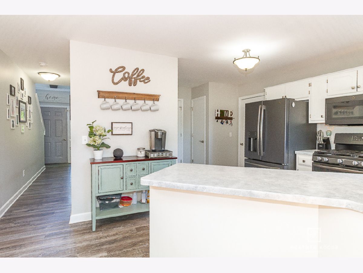
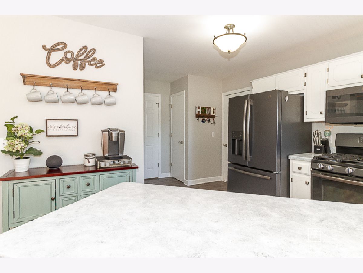
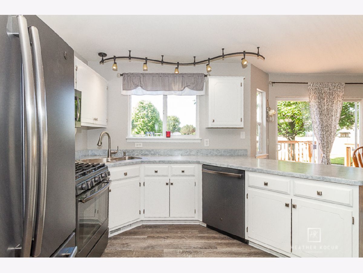
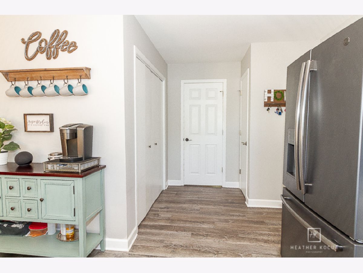
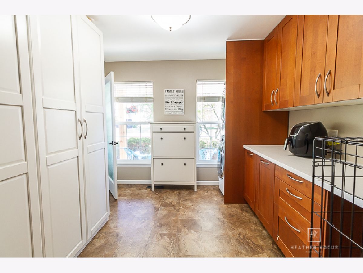
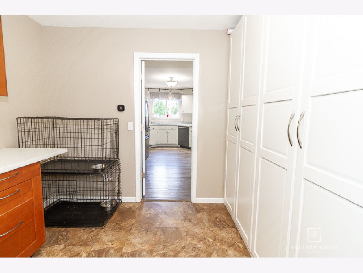
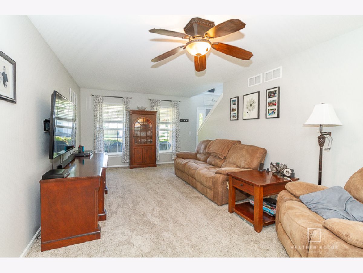
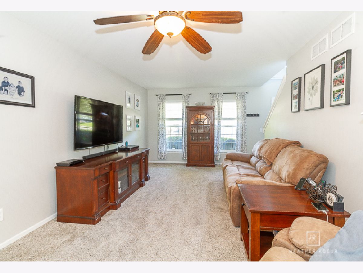
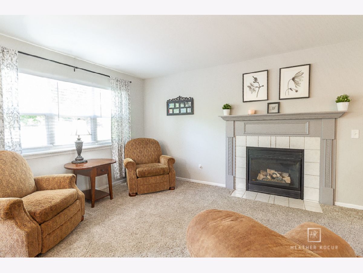
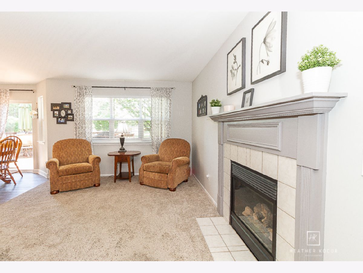
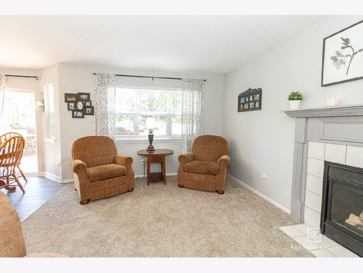
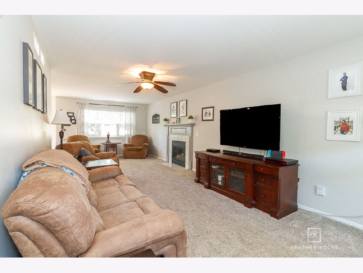
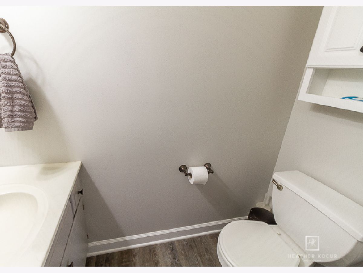
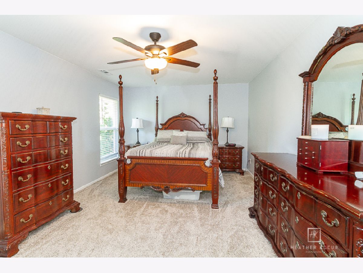
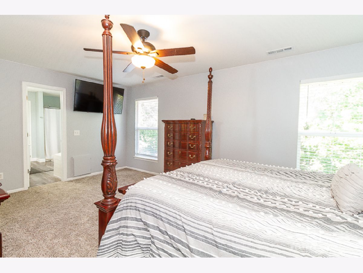
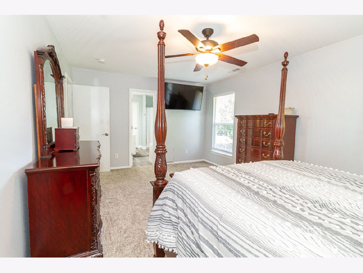
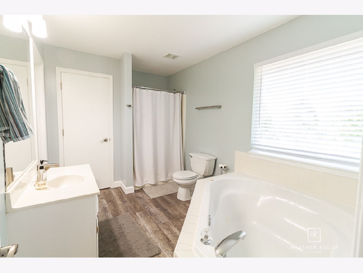
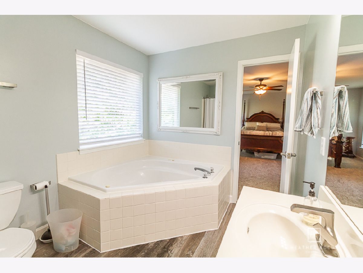
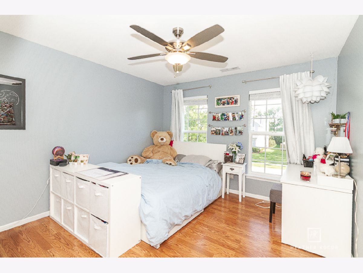
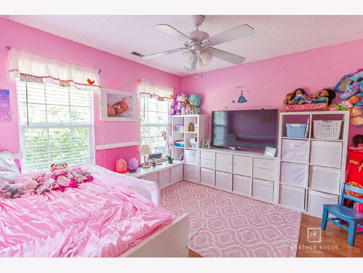
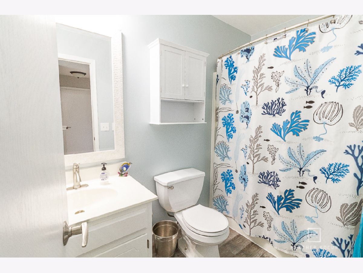
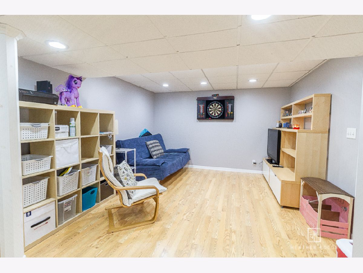
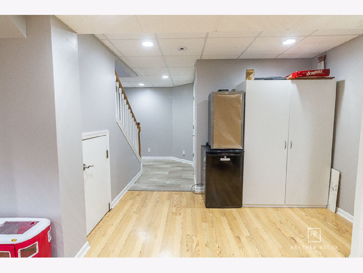
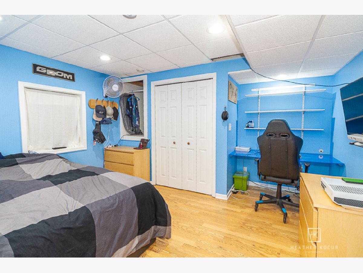
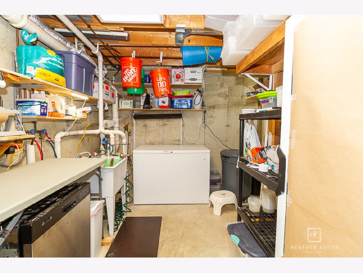
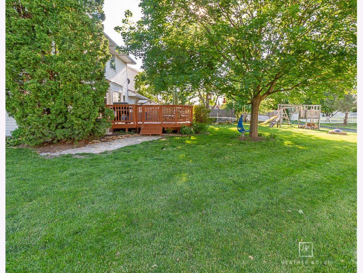
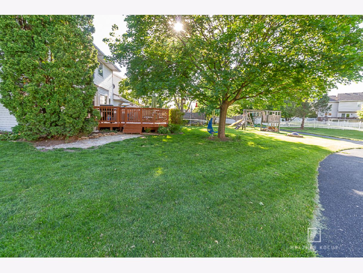
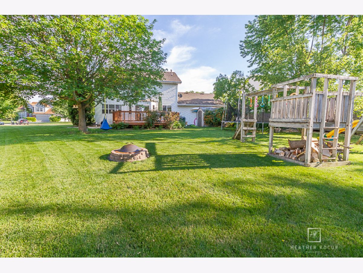
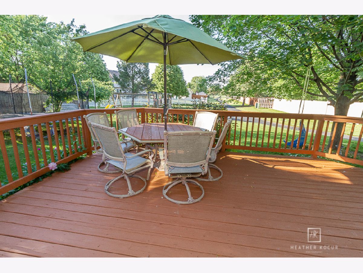
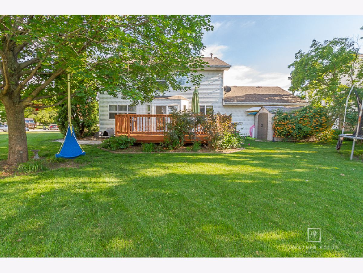
Room Specifics
Total Bedrooms: 4
Bedrooms Above Ground: 3
Bedrooms Below Ground: 1
Dimensions: —
Floor Type: Wood Laminate
Dimensions: —
Floor Type: Wood Laminate
Dimensions: —
Floor Type: Wood Laminate
Full Bathrooms: 3
Bathroom Amenities: Whirlpool,Separate Shower
Bathroom in Basement: 0
Rooms: Bonus Room,Deck,Foyer,Utility Room-Lower Level,Walk In Closet
Basement Description: Finished
Other Specifics
| 2 | |
| Concrete Perimeter | |
| Concrete | |
| Deck, Porch, Fire Pit | |
| Corner Lot,Mature Trees,Sidewalks,Streetlights | |
| 80X127 | |
| — | |
| Full | |
| Wood Laminate Floors, First Floor Laundry, Walk-In Closet(s) | |
| Range, Microwave, Dishwasher, Refrigerator | |
| Not in DB | |
| Park, Curbs, Sidewalks, Street Lights, Street Paved, Other | |
| — | |
| — | |
| Gas Log |
Tax History
| Year | Property Taxes |
|---|---|
| 2021 | $6,279 |
Contact Agent
Nearby Sold Comparables
Contact Agent
Listing Provided By
Lake Holiday Homes, Inc

