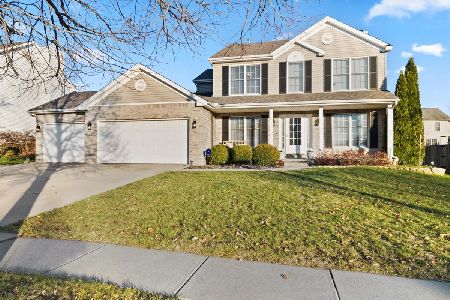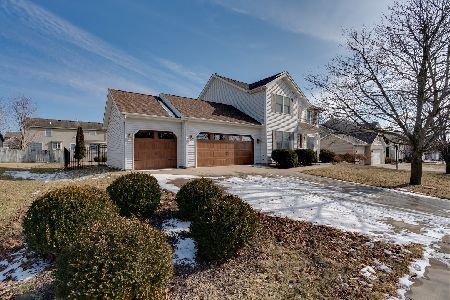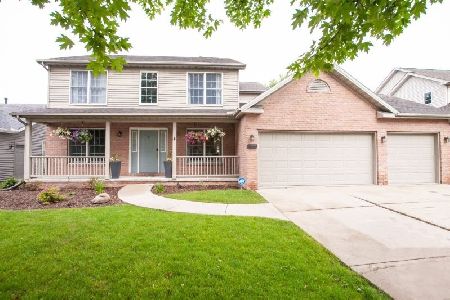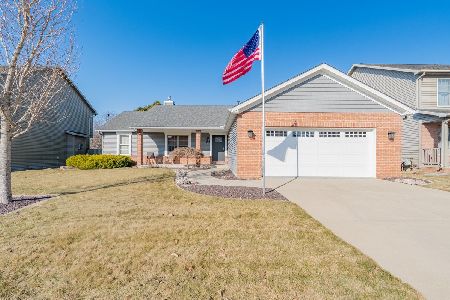1415 Broad Creek Road, Bloomington, Illinois 61704
$248,000
|
Sold
|
|
| Status: | Closed |
| Sqft: | 3,515 |
| Cost/Sqft: | $71 |
| Beds: | 4 |
| Baths: | 4 |
| Year Built: | 1998 |
| Property Taxes: | $5,784 |
| Days On Market: | 2450 |
| Lot Size: | 0,23 |
Description
"In Golden Eagle Subdivision, this 2 story home is in move in ready condition. All 3 floors finished with 5 bedrooms and 3 full and 1 half bath. Roof 2015. All brand new carpet. 3 car garage. Unit 5 schools. Formal living and formal dinning. Crown Molding, 2 fire place. Laundry is on main floor with sink, also has lots of shelving's for pantry. Family room has fire place and built-in. Kitchen comes with all appliances. Full fenced large back yard with extended patio. Cathedral ceilings in master bedroom. Master bath comes with Double Vanity, Garden tub and separate shower. Basement is full finished with 5th bedroom, large family room and full bath. Basement refrigerator does NOT stay. All information deemed to be accurate but not warranted."
Property Specifics
| Single Family | |
| — | |
| Traditional | |
| 1998 | |
| Full | |
| — | |
| No | |
| 0.23 |
| Mc Lean | |
| Golden Eagle | |
| 0 / Not Applicable | |
| None | |
| Public | |
| Public Sewer | |
| 10372740 | |
| 1531126014 |
Nearby Schools
| NAME: | DISTRICT: | DISTANCE: | |
|---|---|---|---|
|
Grade School
Northpoint Elementary |
5 | — | |
|
Middle School
Kingsley Jr High |
5 | Not in DB | |
|
High School
Normal Community High School |
5 | Not in DB | |
Property History
| DATE: | EVENT: | PRICE: | SOURCE: |
|---|---|---|---|
| 12 Dec, 2019 | Sold | $248,000 | MRED MLS |
| 27 Oct, 2019 | Under contract | $250,000 | MRED MLS |
| — | Last price change | $259,900 | MRED MLS |
| 8 May, 2019 | Listed for sale | $270,000 | MRED MLS |
Room Specifics
Total Bedrooms: 5
Bedrooms Above Ground: 4
Bedrooms Below Ground: 1
Dimensions: —
Floor Type: Wood Laminate
Dimensions: —
Floor Type: Wood Laminate
Dimensions: —
Floor Type: Wood Laminate
Dimensions: —
Floor Type: —
Full Bathrooms: 4
Bathroom Amenities: Separate Shower,Double Sink,Garden Tub
Bathroom in Basement: 1
Rooms: Bedroom 5,Family Room
Basement Description: Finished
Other Specifics
| 3 | |
| — | |
| Concrete | |
| Patio, Porch | |
| — | |
| 85X120 | |
| — | |
| Full | |
| Vaulted/Cathedral Ceilings, Hardwood Floors, Wood Laminate Floors, First Floor Laundry, Built-in Features, Walk-In Closet(s) | |
| Range, Microwave, Dishwasher, Refrigerator, Stainless Steel Appliance(s) | |
| Not in DB | |
| — | |
| — | |
| — | |
| — |
Tax History
| Year | Property Taxes |
|---|---|
| 2019 | $5,784 |
Contact Agent
Nearby Similar Homes
Nearby Sold Comparables
Contact Agent
Listing Provided By
Keller Williams Revolution













