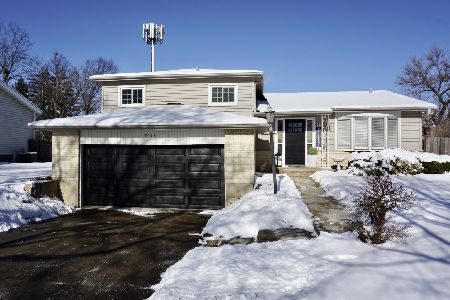1415 Burning Bush Lane, Mount Prospect, Illinois 60056
$336,000
|
Sold
|
|
| Status: | Closed |
| Sqft: | 1,346 |
| Cost/Sqft: | $249 |
| Beds: | 4 |
| Baths: | 2 |
| Year Built: | 1962 |
| Property Taxes: | $7,309 |
| Days On Market: | 2531 |
| Lot Size: | 0,21 |
Description
You'll love the space in this affordable well cared for and improved home in a great neighborhood. Walk to prized Indian Grove Elementary and Burning Bush Trail Park. This 4BR/2BA gem boasts gleaming hardwood floors throughout main level and upper bedrooms. New solid oak doors on upper level. Impressive cathedral ceiling in the LR and separate formal DR. Eat-in kitchen with stainless steel appliances. You'll be impressed by the two beautifully remodeled full baths. Lower level features very large 23x13 family room and fourth bedroom. Loads of extra clean & dry storage in the large crawl space that has drain tiles, concrete floor, sump pump and insulation. Enjoy the privacy and entertainment possibilities of the expansive fully fenced backyard with patio. Large 2.5 car garage has side pad for extra parking. Fabulous location, great condition, Hersey High School--an incredible value!!
Property Specifics
| Single Family | |
| — | |
| — | |
| 1962 | |
| Partial | |
| — | |
| No | |
| 0.21 |
| Cook | |
| — | |
| 0 / Not Applicable | |
| None | |
| Lake Michigan | |
| Public Sewer | |
| 10292226 | |
| 03252050180000 |
Nearby Schools
| NAME: | DISTRICT: | DISTANCE: | |
|---|---|---|---|
|
Grade School
Indian Grove Elementary School |
26 | — | |
|
Middle School
River Trails Middle School |
26 | Not in DB | |
|
High School
John Hersey High School |
214 | Not in DB | |
Property History
| DATE: | EVENT: | PRICE: | SOURCE: |
|---|---|---|---|
| 3 May, 2019 | Sold | $336,000 | MRED MLS |
| 4 Mar, 2019 | Under contract | $335,000 | MRED MLS |
| 28 Feb, 2019 | Listed for sale | $335,000 | MRED MLS |
Room Specifics
Total Bedrooms: 4
Bedrooms Above Ground: 4
Bedrooms Below Ground: 0
Dimensions: —
Floor Type: Hardwood
Dimensions: —
Floor Type: Hardwood
Dimensions: —
Floor Type: Carpet
Full Bathrooms: 2
Bathroom Amenities: Double Sink,Soaking Tub
Bathroom in Basement: 1
Rooms: No additional rooms
Basement Description: Finished
Other Specifics
| 2.5 | |
| Concrete Perimeter | |
| Concrete,Side Drive | |
| Patio | |
| Fenced Yard | |
| 65 X 143 | |
| — | |
| None | |
| Vaulted/Cathedral Ceilings, Hardwood Floors | |
| Range, Microwave, Dishwasher, Refrigerator, Washer, Dryer, Stainless Steel Appliance(s) | |
| Not in DB | |
| Tennis Courts, Sidewalks, Street Lights, Street Paved | |
| — | |
| — | |
| — |
Tax History
| Year | Property Taxes |
|---|---|
| 2019 | $7,309 |
Contact Agent
Nearby Similar Homes
Nearby Sold Comparables
Contact Agent
Listing Provided By
Homesmart Connect LLC










