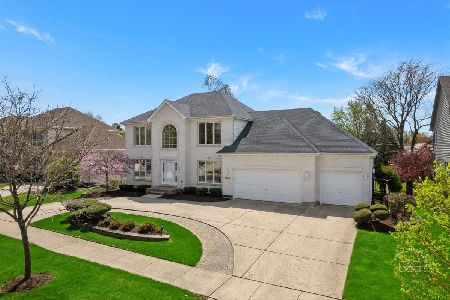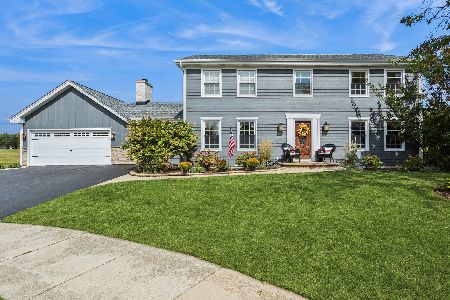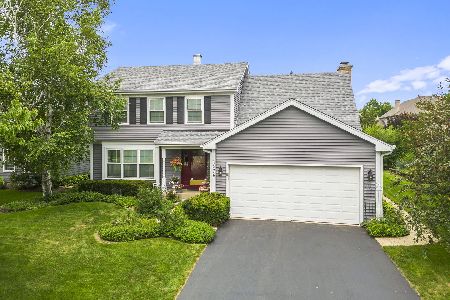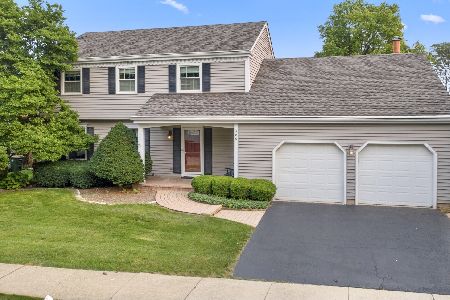1415 Chelsea Lane, Naperville, Illinois 60565
$480,000
|
Sold
|
|
| Status: | Closed |
| Sqft: | 2,459 |
| Cost/Sqft: | $203 |
| Beds: | 3 |
| Baths: | 4 |
| Year Built: | 2000 |
| Property Taxes: | $10,783 |
| Days On Market: | 3634 |
| Lot Size: | 0,26 |
Description
Desirable east side custom built one of a kind ranch with fully excavated English daylight basement. Nearly 2500 square feet on the main level with same square footage in basement below. Hardwood floors throughout main floor with 9 foot ceilings, and 12 foot ceiling in the family room! Center island kitchen with extensive pantry cupboard storage and built-in butler's pantry with display shelving, stainless steel appliances and granite counters. Front living room or den with cathedral ceiling. Ceramic hall full bath with skylight. Fantastic master suite with luxury master bath and huge walk-in closet. All doorways and halls on the master wing of this home are extra wide to provide handicapped accessibility. Bright windows filled with daylight in finished basement with additional half bathroom and also huge amount of unfinished area for storage. Conveniently located within steps from neighborhood park and award winning elementary school right out your back door!
Property Specifics
| Single Family | |
| — | |
| Ranch | |
| 2000 | |
| Full,English | |
| CUSTOM BUILT | |
| No | |
| 0.26 |
| Du Page | |
| Meadow Glen | |
| 0 / Not Applicable | |
| None | |
| Lake Michigan | |
| Public Sewer, Sewer-Storm | |
| 09168982 | |
| 0828315004 |
Nearby Schools
| NAME: | DISTRICT: | DISTANCE: | |
|---|---|---|---|
|
Grade School
Meadow Glens Elementary School |
203 | — | |
|
Middle School
Madison Junior High School |
203 | Not in DB | |
|
High School
Naperville Central High School |
203 | Not in DB | |
Property History
| DATE: | EVENT: | PRICE: | SOURCE: |
|---|---|---|---|
| 29 Apr, 2016 | Sold | $480,000 | MRED MLS |
| 25 Mar, 2016 | Under contract | $499,900 | MRED MLS |
| 17 Mar, 2016 | Listed for sale | $499,900 | MRED MLS |
Room Specifics
Total Bedrooms: 3
Bedrooms Above Ground: 3
Bedrooms Below Ground: 0
Dimensions: —
Floor Type: Hardwood
Dimensions: —
Floor Type: Hardwood
Full Bathrooms: 4
Bathroom Amenities: Whirlpool,Separate Shower,Double Shower
Bathroom in Basement: 1
Rooms: Recreation Room
Basement Description: Partially Finished
Other Specifics
| 2 | |
| Concrete Perimeter | |
| Asphalt | |
| Deck | |
| Fenced Yard | |
| 90 X 128 | |
| Full,Unfinished | |
| Full | |
| Vaulted/Cathedral Ceilings, Hardwood Floors, Solar Tubes/Light Tubes, First Floor Bedroom, First Floor Laundry, First Floor Full Bath | |
| Range, Dishwasher, Refrigerator, Disposal, Stainless Steel Appliance(s) | |
| Not in DB | |
| Sidewalks, Street Lights, Street Paved | |
| — | |
| — | |
| Wood Burning, Gas Starter, Includes Accessories |
Tax History
| Year | Property Taxes |
|---|---|
| 2016 | $10,783 |
Contact Agent
Nearby Similar Homes
Nearby Sold Comparables
Contact Agent
Listing Provided By
Coldwell Banker Residential











