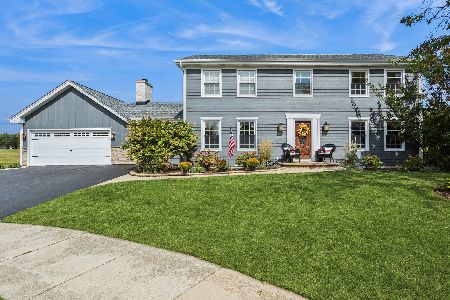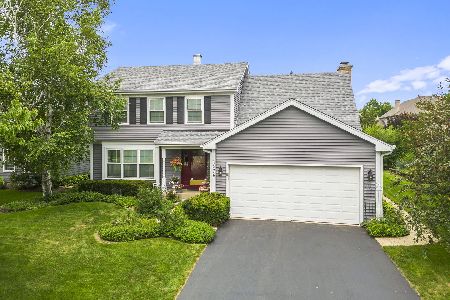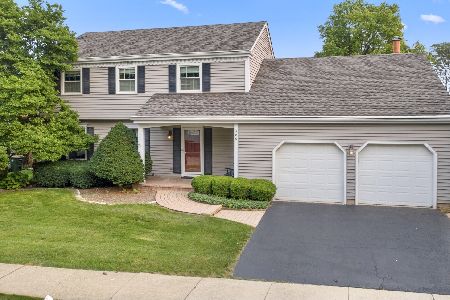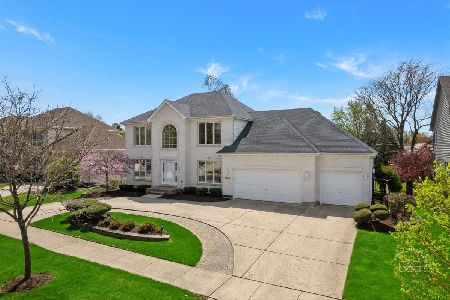1427 Chelsea Lane, Naperville, Illinois 60565
$701,000
|
Sold
|
|
| Status: | Closed |
| Sqft: | 3,537 |
| Cost/Sqft: | $198 |
| Beds: | 5 |
| Baths: | 4 |
| Year Built: | 2000 |
| Property Taxes: | $16,138 |
| Days On Market: | 4200 |
| Lot Size: | 0,29 |
Description
The one you've been waiting for!! Over 5,000 SF finished living space. ALL Brick, 3 Car, Anderson Renewal Windows. An Entertainer's Dream! - SENSATIONAL Walk-out Basement featuring Steam Bath, Media Room, Fabulous Bar & Yard featuring Koi Ponds, waterfalls, gardens all while affording privacy on the deck and grounds. Spacious kitchen opens to two story vaulted Family Room. Possible main floor in-law suite......
Property Specifics
| Single Family | |
| — | |
| Traditional | |
| 2000 | |
| Walkout | |
| — | |
| No | |
| 0.29 |
| Du Page | |
| Meadow Glen | |
| 0 / Not Applicable | |
| None | |
| Lake Michigan | |
| Public Sewer | |
| 08714300 | |
| 0828315007 |
Nearby Schools
| NAME: | DISTRICT: | DISTANCE: | |
|---|---|---|---|
|
Grade School
Meadow Glens Elementary School |
203 | — | |
|
Middle School
Madison Junior High School |
203 | Not in DB | |
|
High School
Naperville Central High School |
203 | Not in DB | |
Property History
| DATE: | EVENT: | PRICE: | SOURCE: |
|---|---|---|---|
| 17 Oct, 2014 | Sold | $701,000 | MRED MLS |
| 5 Sep, 2014 | Under contract | $700,000 | MRED MLS |
| 29 Aug, 2014 | Listed for sale | $700,000 | MRED MLS |
Room Specifics
Total Bedrooms: 5
Bedrooms Above Ground: 5
Bedrooms Below Ground: 0
Dimensions: —
Floor Type: Carpet
Dimensions: —
Floor Type: Carpet
Dimensions: —
Floor Type: Carpet
Dimensions: —
Floor Type: —
Full Bathrooms: 4
Bathroom Amenities: Whirlpool,Separate Shower,Double Sink
Bathroom in Basement: 1
Rooms: Bedroom 5,Game Room,Media Room,Sitting Room
Basement Description: Finished,Exterior Access
Other Specifics
| 3 | |
| Concrete Perimeter | |
| Concrete | |
| Deck, Patio, Brick Paver Patio, Storms/Screens | |
| Cul-De-Sac,Landscaped,Park Adjacent,Pond(s) | |
| 33X20X120X35X93X31X128 | |
| — | |
| Full | |
| Vaulted/Cathedral Ceilings, Skylight(s), Sauna/Steam Room, Bar-Wet, In-Law Arrangement, First Floor Full Bath | |
| Double Oven, Microwave, Dishwasher, Refrigerator, High End Refrigerator, Washer, Dryer, Disposal, Stainless Steel Appliance(s), Wine Refrigerator | |
| Not in DB | |
| Sidewalks, Street Lights, Street Paved | |
| — | |
| — | |
| Gas Log, Gas Starter, Includes Accessories |
Tax History
| Year | Property Taxes |
|---|---|
| 2014 | $16,138 |
Contact Agent
Nearby Similar Homes
Nearby Sold Comparables
Contact Agent
Listing Provided By
john greene, Realtor











