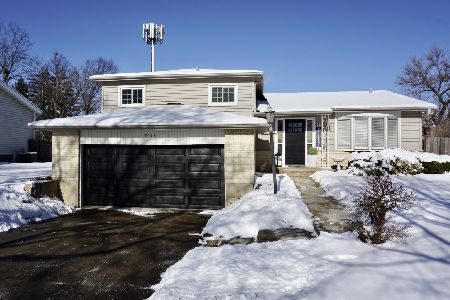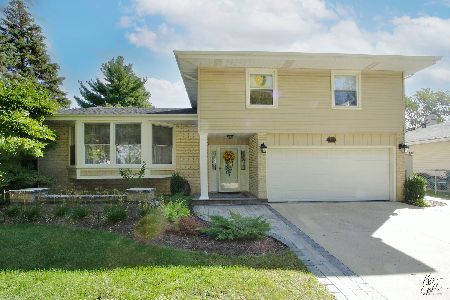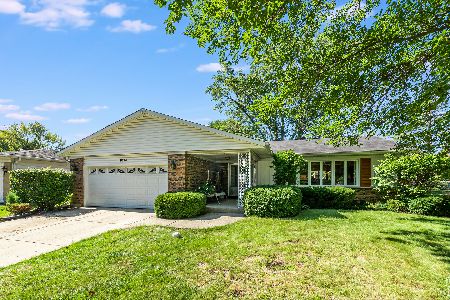1415 Columbine Drive, Mount Prospect, Illinois 60056
$407,000
|
Sold
|
|
| Status: | Closed |
| Sqft: | 2,074 |
| Cost/Sqft: | $186 |
| Beds: | 3 |
| Baths: | 3 |
| Year Built: | 1967 |
| Property Taxes: | $8,719 |
| Days On Market: | 1622 |
| Lot Size: | 0,21 |
Description
Beautifully updated ranch home in a family friendly neighborhood and located on a tree lined street is the perfect next home for you. As you enter, you will immediately notice the great open layout and all the natural light that pours in from the oversized bay windows and gleams of the newly installed and refinished hardwood floors. Updated eat in kitchen boasts stainless steel appliances, granite countertops and an additional breakfast bar area. The kitchen flows nicely to the eat in area and dining room and also gives access to the private fenced in yard with concrete patio space. 3 generous sized rooms is highlighted by a primary bedroom with plenty of closet space and updated bathroom. Large open basement offers plenty of versatility for storage or options to finish out and add additional living space. Walking distance to Indian Grove Elementary School and feeds into top rated John Hersey High School. Don't miss this one!
Property Specifics
| Single Family | |
| — | |
| — | |
| 1967 | |
| Full | |
| — | |
| No | |
| 0.21 |
| Cook | |
| — | |
| 0 / Not Applicable | |
| None | |
| Lake Michigan | |
| Public Sewer | |
| 11200051 | |
| 03251190390000 |
Nearby Schools
| NAME: | DISTRICT: | DISTANCE: | |
|---|---|---|---|
|
Grade School
Indian Grove Elementary School |
26 | — | |
|
Middle School
River Trails Middle School |
26 | Not in DB | |
|
High School
John Hersey High School |
214 | Not in DB | |
Property History
| DATE: | EVENT: | PRICE: | SOURCE: |
|---|---|---|---|
| 27 Jan, 2015 | Under contract | $0 | MRED MLS |
| 14 Jan, 2015 | Listed for sale | $0 | MRED MLS |
| 9 Mar, 2018 | Under contract | $0 | MRED MLS |
| 20 Feb, 2018 | Listed for sale | $0 | MRED MLS |
| 15 Oct, 2021 | Sold | $407,000 | MRED MLS |
| 28 Aug, 2021 | Under contract | $385,000 | MRED MLS |
| 25 Aug, 2021 | Listed for sale | $385,000 | MRED MLS |
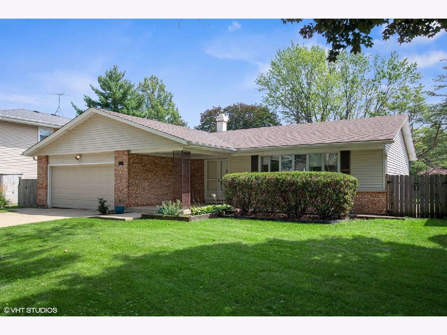
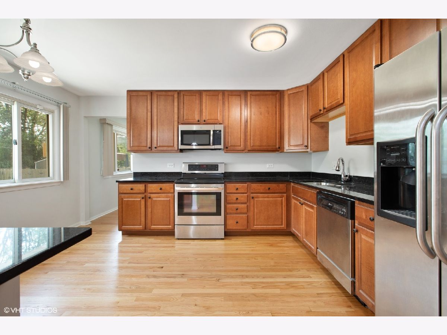
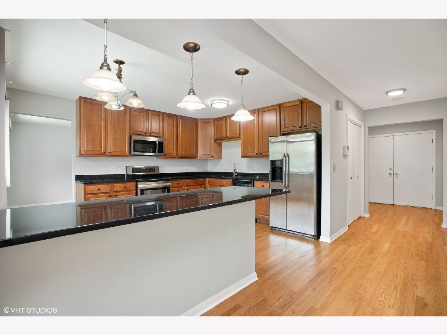
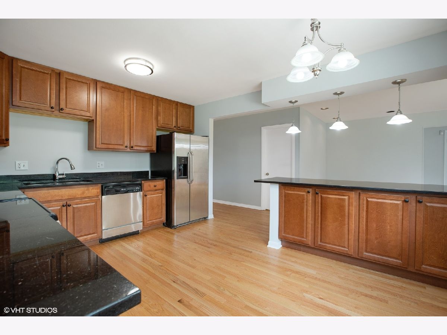
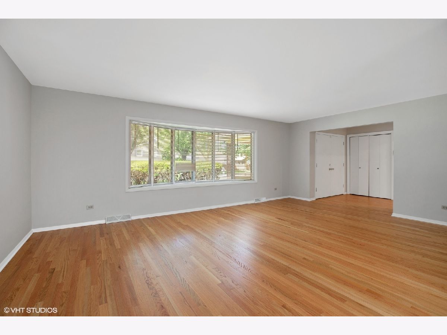
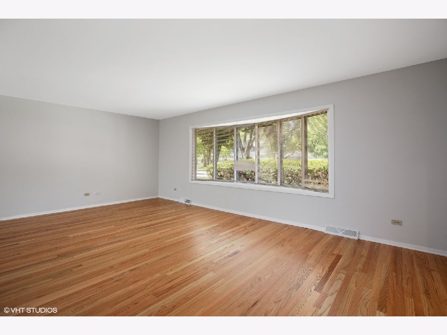
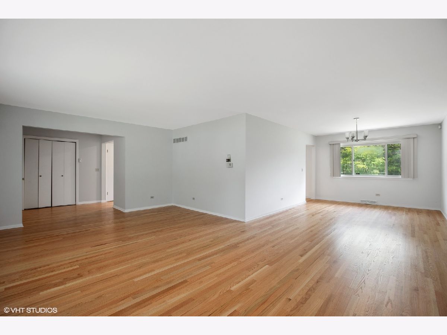
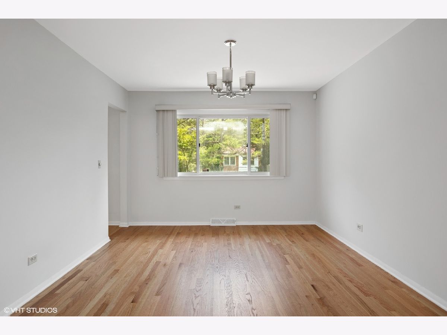
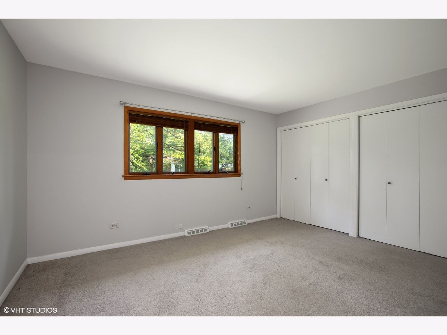
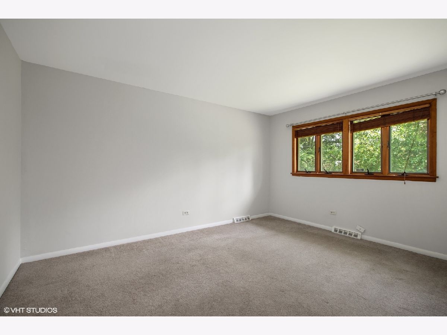

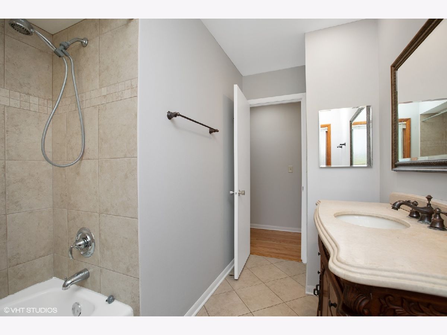
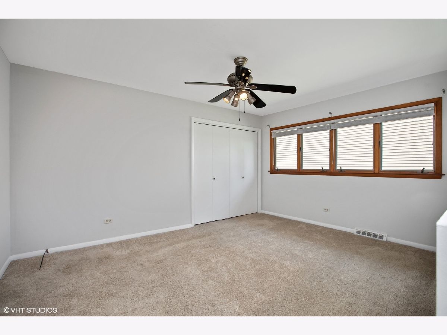
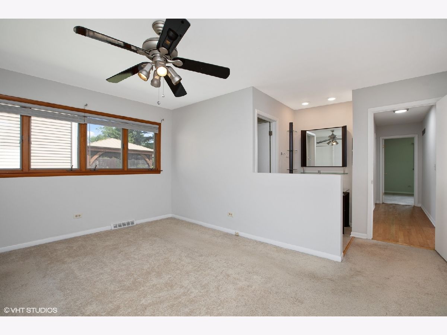
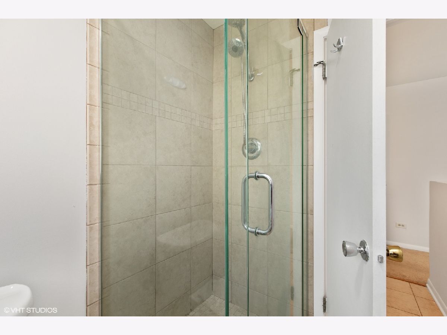
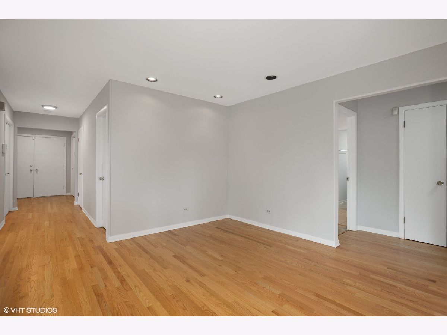
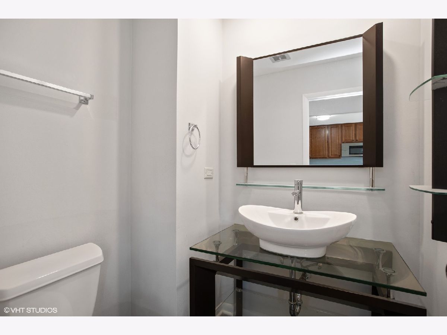
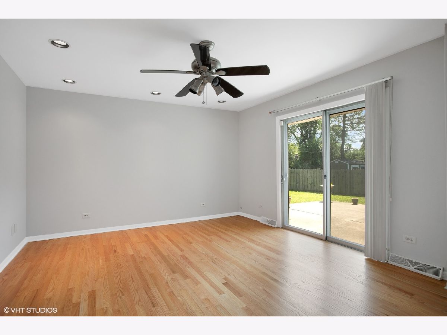
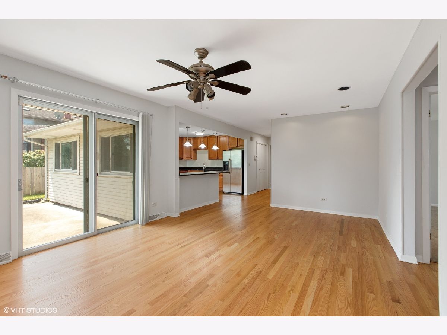
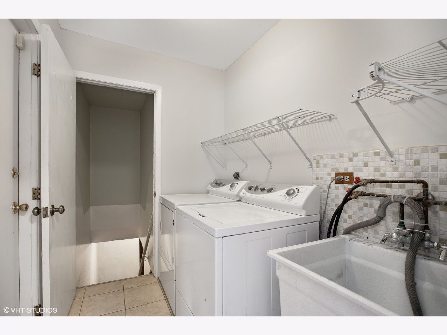
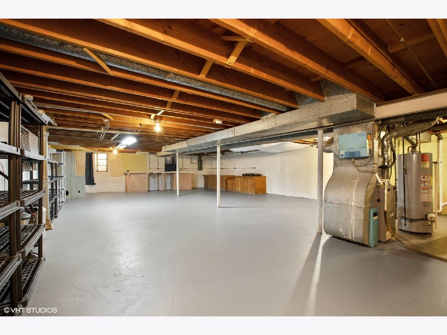
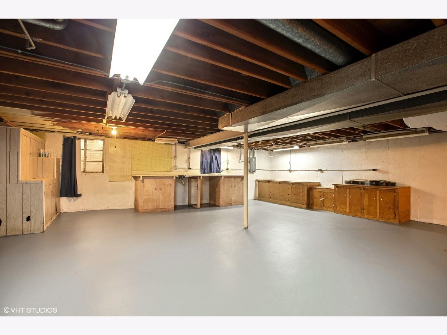
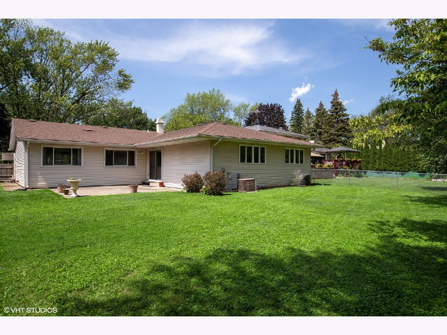
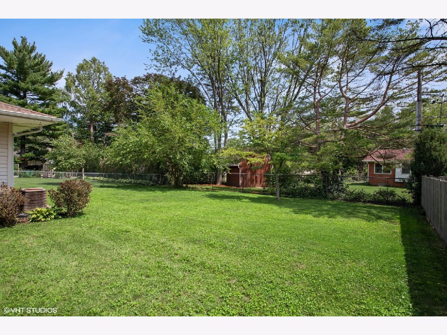
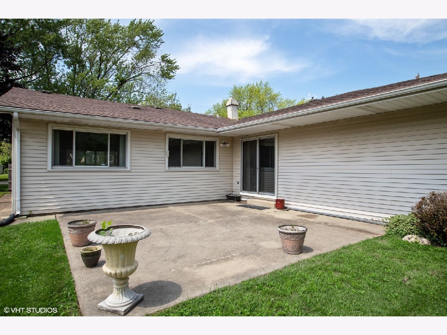
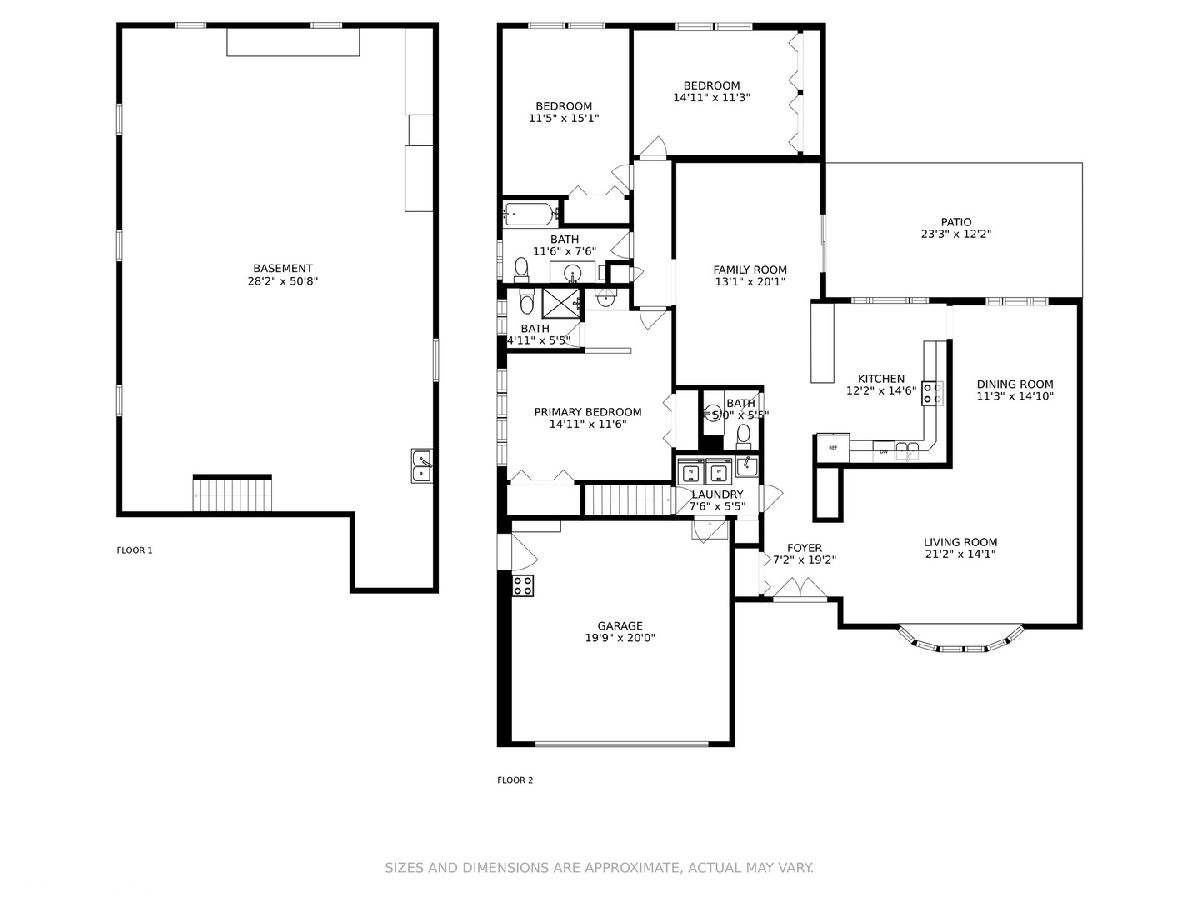
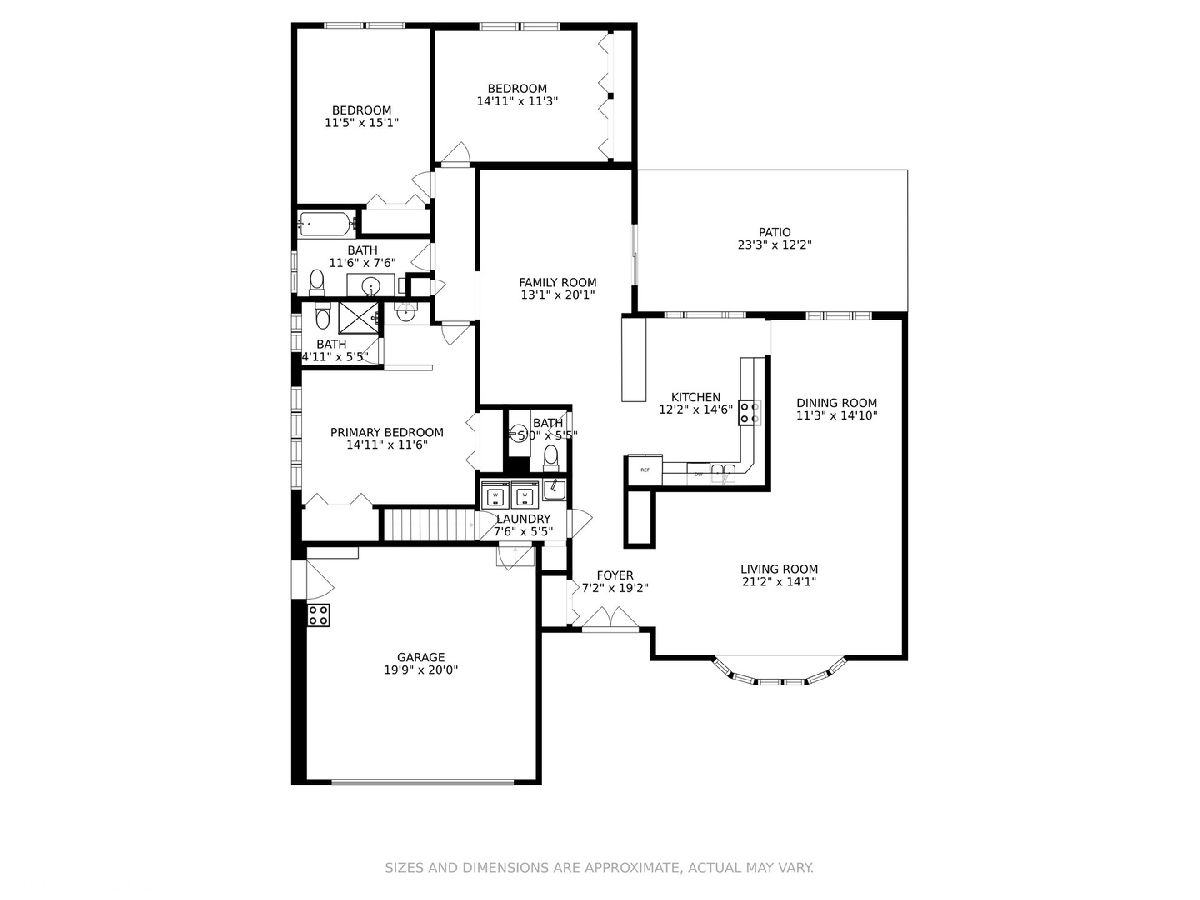
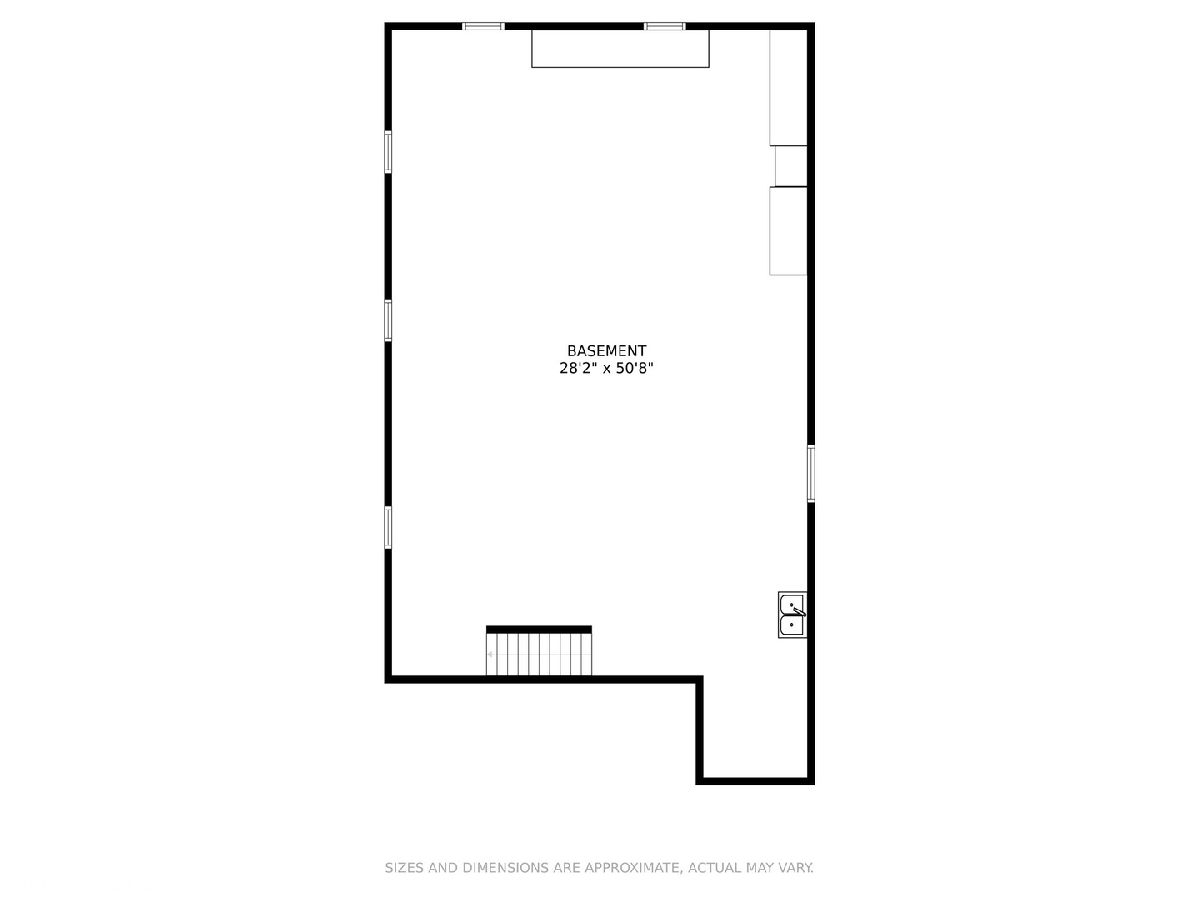
Room Specifics
Total Bedrooms: 3
Bedrooms Above Ground: 3
Bedrooms Below Ground: 0
Dimensions: —
Floor Type: Carpet
Dimensions: —
Floor Type: Carpet
Full Bathrooms: 3
Bathroom Amenities: Soaking Tub
Bathroom in Basement: 0
Rooms: Foyer
Basement Description: Unfinished
Other Specifics
| 2 | |
| — | |
| — | |
| Patio | |
| — | |
| 9100 | |
| — | |
| Full | |
| Hardwood Floors, First Floor Bedroom, First Floor Laundry, Open Floorplan | |
| Range, Microwave, Dishwasher, High End Refrigerator, Washer, Dryer, Stainless Steel Appliance(s) | |
| Not in DB | |
| — | |
| — | |
| — | |
| — |
Tax History
| Year | Property Taxes |
|---|---|
| 2021 | $8,719 |
Contact Agent
Nearby Similar Homes
Nearby Sold Comparables
Contact Agent
Listing Provided By
@properties





