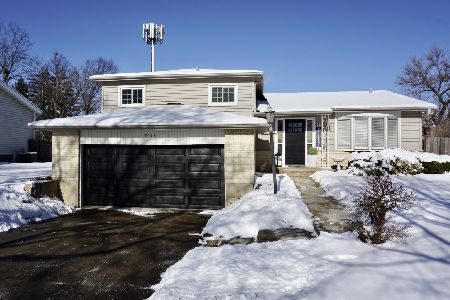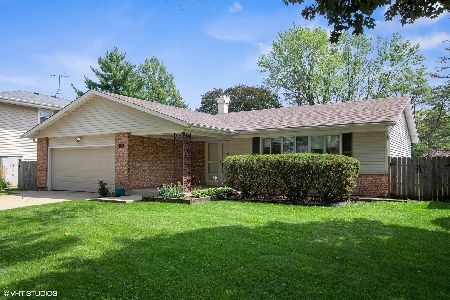1417 Columbine Drive, Mount Prospect, Illinois 60056
$480,000
|
Sold
|
|
| Status: | Closed |
| Sqft: | 1,609 |
| Cost/Sqft: | $291 |
| Beds: | 4 |
| Baths: | 4 |
| Year Built: | 1967 |
| Property Taxes: | $8,638 |
| Days On Market: | 1215 |
| Lot Size: | 0,22 |
Description
**THIS IS THE ONE YOU'VE BEEN WAITING FOR *** WELCOME TO THIS BRIGHT AND SUNNY TRI-LEVEL HOME WITH A FINISHED SUB BASEMENT FOR ADDED LIVING SPACE ** This home truly has it all. Professional landscaping for great curb appeal with perennials for low maintenance. The inviting foyer leads you to the spacious living room, with plenty of room for entertaining and the dining room can easily fit a large table for the holidays. Kitchen was remodeled 10 years ago with quality kitchenCraft cabinets, Cambria quartz countertops (with Lifetime warranty), High-end Stainless steel appliances by Bosch and Thermador, and porcelain tiles. There is also a beverage counter with a wine fridge. Sliding doors lead to the outdoor living space. Which gives this home the "WoW Factor" Oversized Trex deck with no maintenance has a lounging area with a gazebo, Table space and invites you to the amazing outdoor kitchen you can use rain or shine! Features a built-in BBQ grill, countertops, and cabinets for storage. Sliding doors lead you to the family room, a great place to lounge. The ample bedroom sizes offer lots of closets, main bedroom with en-suite bath. The lower level has a large Rec Room and the 4th bedroom/office with a private full bath. This home has 4 levels of living space and will not last long!!
Property Specifics
| Single Family | |
| — | |
| — | |
| 1967 | |
| — | |
| — | |
| No | |
| 0.22 |
| Cook | |
| Brickman Manor | |
| 0 / Not Applicable | |
| — | |
| — | |
| — | |
| 11636292 | |
| 03251190400000 |
Nearby Schools
| NAME: | DISTRICT: | DISTANCE: | |
|---|---|---|---|
|
Grade School
Indian Grove Elementary School |
26 | — | |
|
Middle School
River Trails Middle School |
26 | Not in DB | |
|
High School
John Hersey High School |
214 | Not in DB | |
Property History
| DATE: | EVENT: | PRICE: | SOURCE: |
|---|---|---|---|
| 12 Dec, 2022 | Sold | $480,000 | MRED MLS |
| 9 Oct, 2022 | Under contract | $469,000 | MRED MLS |
| 6 Oct, 2022 | Listed for sale | $469,000 | MRED MLS |
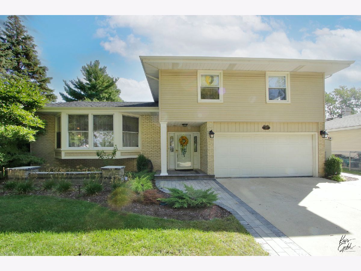
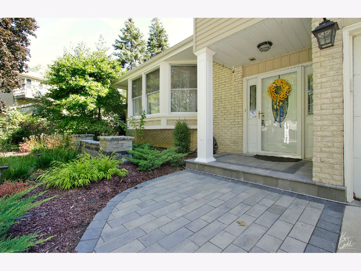
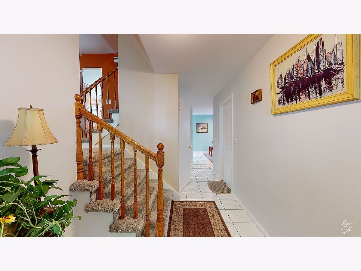
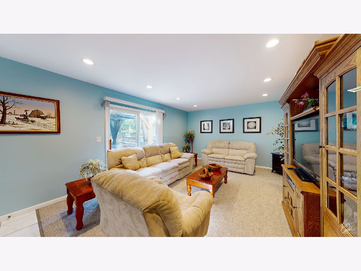
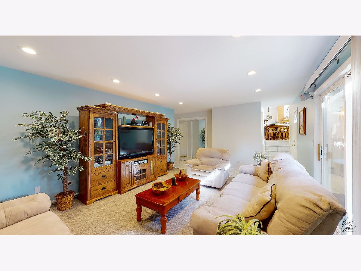
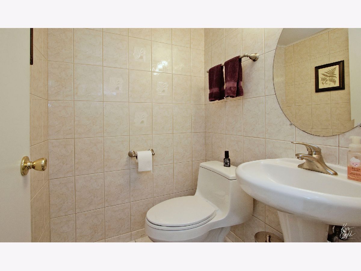
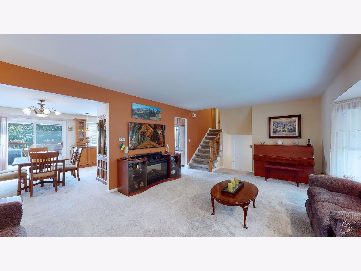
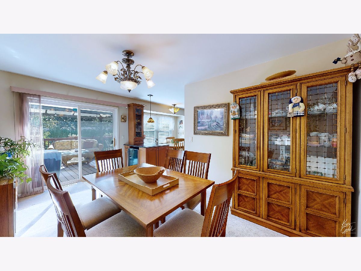
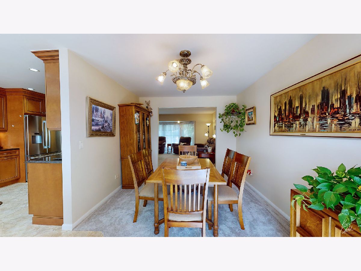
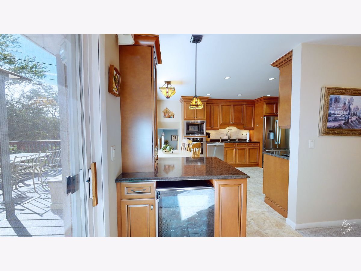
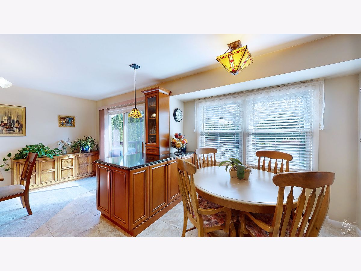
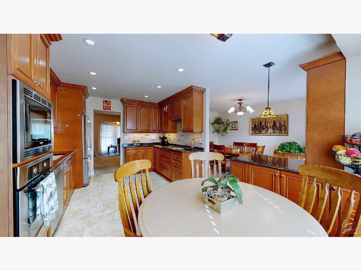
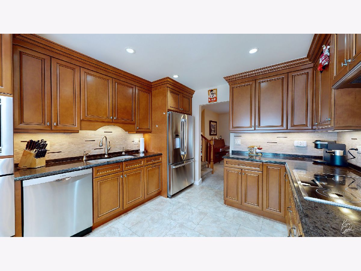
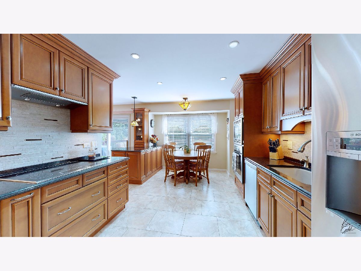
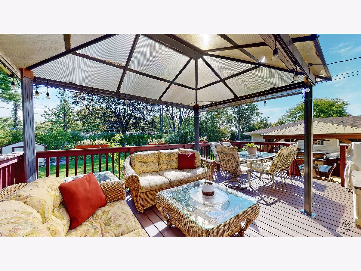
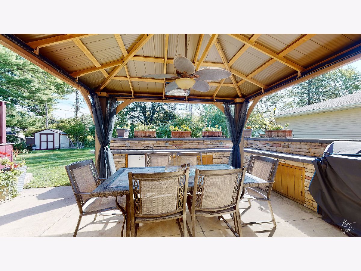
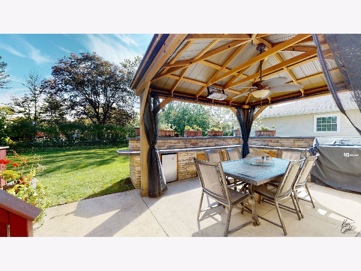
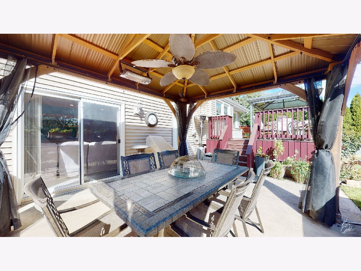
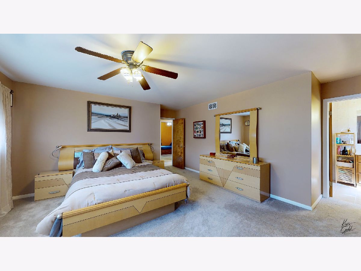
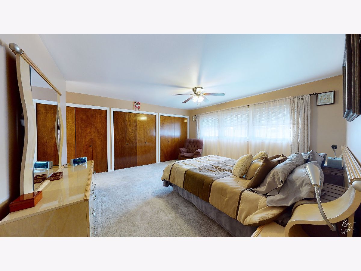
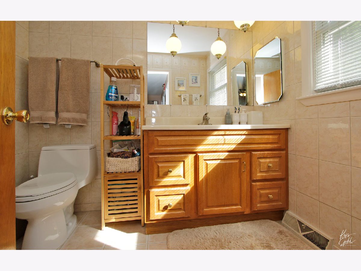
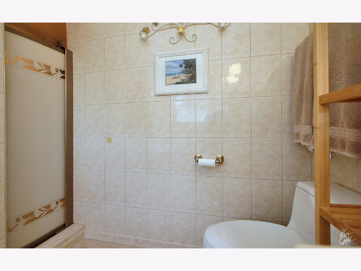
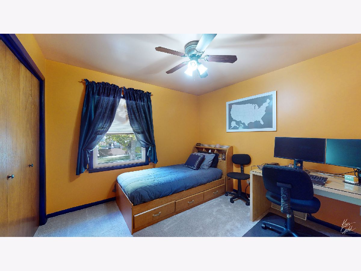
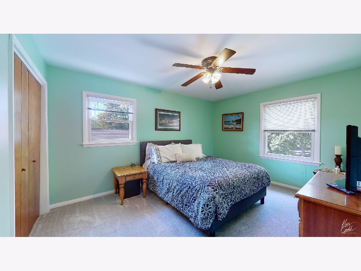
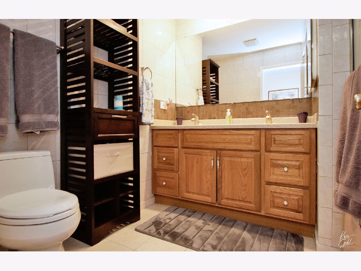
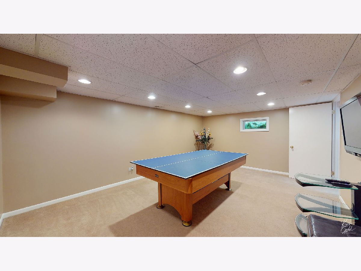
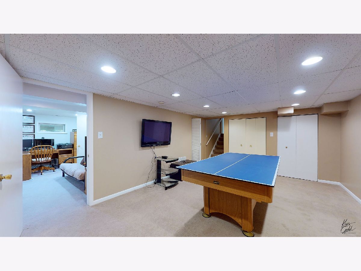
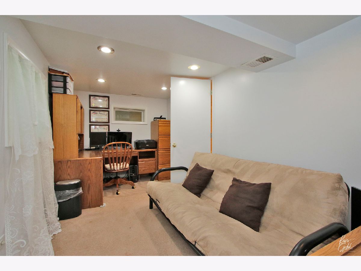
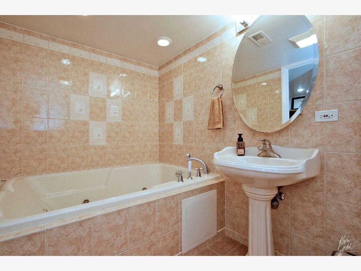
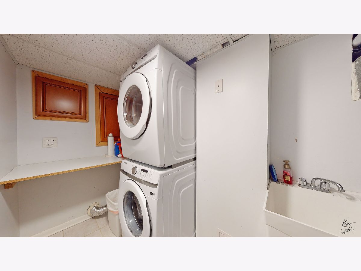
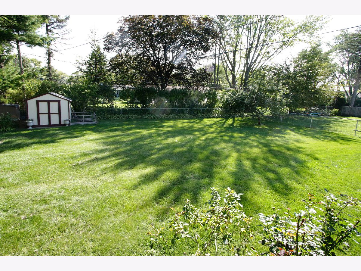
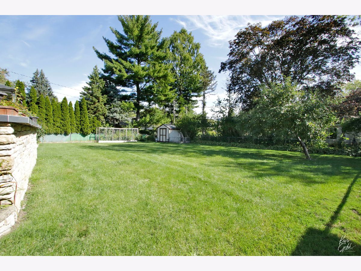
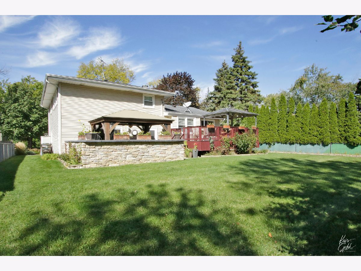
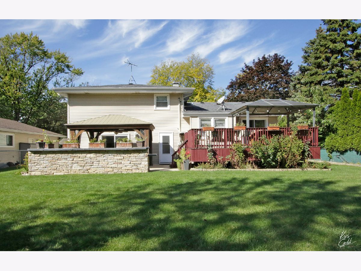
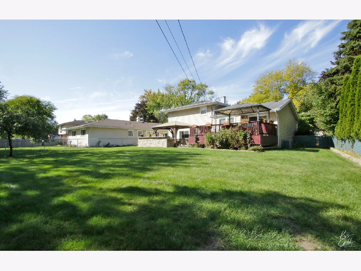
Room Specifics
Total Bedrooms: 4
Bedrooms Above Ground: 4
Bedrooms Below Ground: 0
Dimensions: —
Floor Type: —
Dimensions: —
Floor Type: —
Dimensions: —
Floor Type: —
Full Bathrooms: 4
Bathroom Amenities: —
Bathroom in Basement: 1
Rooms: —
Basement Description: Finished
Other Specifics
| 2 | |
| — | |
| Concrete | |
| — | |
| — | |
| 65.1 X 145.6 X 80.4 X 140. | |
| — | |
| — | |
| — | |
| — | |
| Not in DB | |
| — | |
| — | |
| — | |
| — |
Tax History
| Year | Property Taxes |
|---|---|
| 2022 | $8,638 |
Contact Agent
Nearby Similar Homes
Nearby Sold Comparables
Contact Agent
Listing Provided By
@properties Christie's International Real Estate





