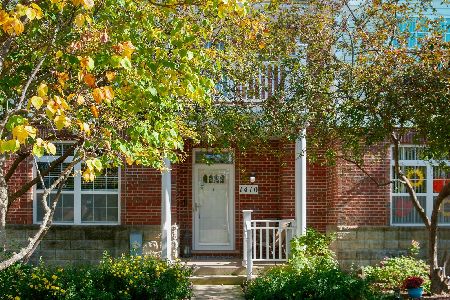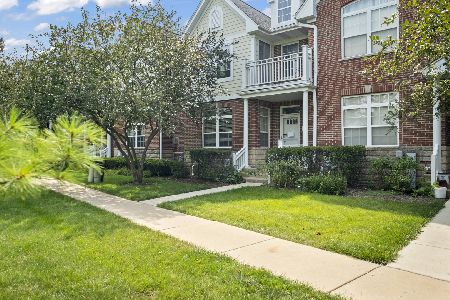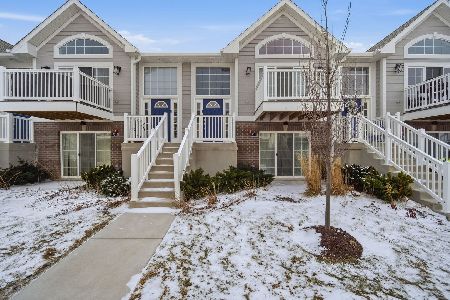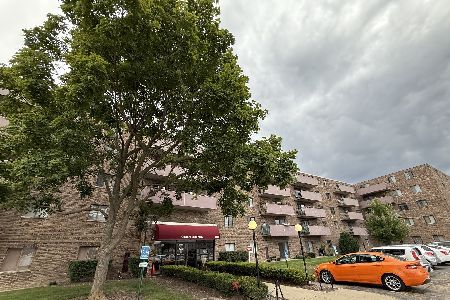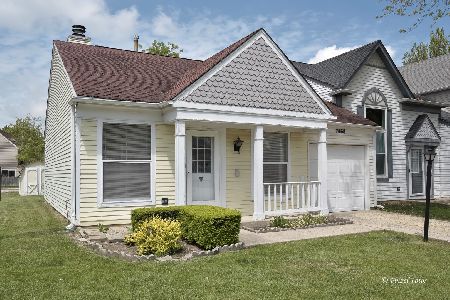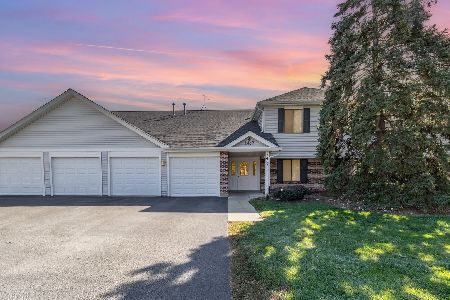1415 Flagstone Place, Schaumburg, Illinois 60193
$369,000
|
Sold
|
|
| Status: | Closed |
| Sqft: | 2,712 |
| Cost/Sqft: | $144 |
| Beds: | 3 |
| Baths: | 5 |
| Year Built: | 2007 |
| Property Taxes: | $9,202 |
| Days On Market: | 2783 |
| Lot Size: | 0,00 |
Description
Don't miss this spacious 2 story end unit townhome with 3 bedrooms, loft and 4-1/2 baths! Over 2700 square feet of living space not incl the huge basement. This upgraded model features 9 ft ceilings, hdwd floors, 6 panel wood doors, 42" kit cabinets and full bsmt bath. 1st floor master bedroom is a perfect in-law arrangement & master bath has whirlpool, sep shower & double sink vanity. Entertaining is easy in the gorgeous kitchen which opens to 2 story family room w/fireplace & skylights. Kitchen boasts SS appl, large granite island & bright sunny breakfast room surrounded by bay windows. 2nd flr master bed has sep shower, soaking tub & double sink vanity. Lots of room in the spacious loft which can be used for watching TV, exercise or home office. Enjoy summer nights on the covered wraparound porch. Highly rated Schaumburg schools. Walk to park, Starbucks, CVS, & minutes from Metra, I-390, 290 & 53. Enjoy all the best Schaumburg has to offer. Taxes do not reflect homeowner exemption.
Property Specifics
| Condos/Townhomes | |
| 2 | |
| — | |
| 2007 | |
| Full | |
| DARTMOUTH | |
| No | |
| — |
| Cook | |
| Georgetown Of Schaumburg | |
| 225 / Monthly | |
| Insurance,Exterior Maintenance,Lawn Care,Snow Removal | |
| Lake Michigan | |
| Public Sewer | |
| 09988437 | |
| 07321090600000 |
Nearby Schools
| NAME: | DISTRICT: | DISTANCE: | |
|---|---|---|---|
|
Grade School
Hanover Highlands Elementary Sch |
54 | — | |
|
Middle School
Robert Frost Junior High School |
54 | Not in DB | |
|
High School
Schaumburg High School |
211 | Not in DB | |
Property History
| DATE: | EVENT: | PRICE: | SOURCE: |
|---|---|---|---|
| 28 Sep, 2018 | Sold | $369,000 | MRED MLS |
| 23 Aug, 2018 | Under contract | $389,900 | MRED MLS |
| 18 Jun, 2018 | Listed for sale | $389,900 | MRED MLS |
Room Specifics
Total Bedrooms: 3
Bedrooms Above Ground: 3
Bedrooms Below Ground: 0
Dimensions: —
Floor Type: Carpet
Dimensions: —
Floor Type: Carpet
Full Bathrooms: 5
Bathroom Amenities: Whirlpool,Separate Shower,Double Sink,Soaking Tub
Bathroom in Basement: 1
Rooms: Loft,Breakfast Room
Basement Description: Partially Finished
Other Specifics
| 2 | |
| Concrete Perimeter | |
| Asphalt | |
| Balcony, Porch, Storms/Screens, End Unit | |
| Corner Lot | |
| 37X82 | |
| — | |
| Full | |
| Skylight(s), Hardwood Floors, First Floor Bedroom, In-Law Arrangement, First Floor Laundry, First Floor Full Bath | |
| Range, Microwave, Dishwasher, Refrigerator, Washer, Dryer, Disposal, Stainless Steel Appliance(s) | |
| Not in DB | |
| — | |
| — | |
| Park | |
| Gas Log, Gas Starter |
Tax History
| Year | Property Taxes |
|---|---|
| 2018 | $9,202 |
Contact Agent
Nearby Similar Homes
Nearby Sold Comparables
Contact Agent
Listing Provided By
Residential Real Estate Svcs

