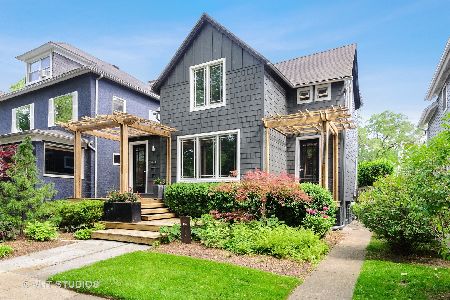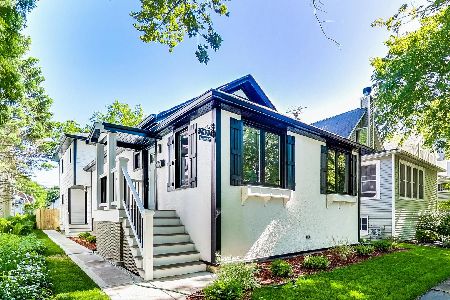1415 Leonard Place, Evanston, Illinois 60201
$888,000
|
Sold
|
|
| Status: | Closed |
| Sqft: | 2,173 |
| Cost/Sqft: | $349 |
| Beds: | 4 |
| Baths: | 3 |
| Year Built: | 1888 |
| Property Taxes: | $12,486 |
| Days On Market: | 944 |
| Lot Size: | 0,13 |
Description
**MULTIPLE OFFERS RECEIVED. BEST AND FINAL OFFERS BY FRIDAY, JUNE 23RD - 12:00 NOON** Imagine sipping a coffee from the front porch of this picturesque farmhouse, while immersing yourself in the serenity of the surrounding neighborhood. This home features an expansive modern floor plan, comprising four bedrooms and three bathrooms. Meticulously renovated by the current owners in 2013, it exudes a perfect blend of timeless charm and contemporary style. The open kitchen is a chef's delight with sleek modern appliances and ample counter space. The adjoining dining room is a wonderful setting for cherished family gatherings and memorable meals. This flows into a living room with capacious built-in shelves for displaying treasures, curating a library, and hosting an entertainment center. The first-floor rounds out with a full bath and the home's fourth bedroom. Retreat upstairs to the generously sized primary bedroom complete with a walk-in closet and an ensuite bathroom featuring dual vanities, a walk-in shower, and an indulgent clawfoot tub. A convenient laundry room, two well-lit bedrooms, and a full bathroom complete the second floor. Enjoy the company of your friends outdoors in the spacious backyard and deck. Additional highlights include zoned heating and air conditioning, a detached two-car garage is wired for level 2 (30 A/240V) electric vehicle charging, and a fenced-in backyard. Located on a calm street this farmhouse enjoys proximity to transportation options such as the Metra and CTA, as well as an array of delightful restaurants, charming shops, and spectacular beach areas. All these incredible features seamlessly come together, making this farmhouse an idyllic place to call home.
Property Specifics
| Single Family | |
| — | |
| — | |
| 1888 | |
| — | |
| — | |
| No | |
| 0.13 |
| Cook | |
| — | |
| — / Not Applicable | |
| — | |
| — | |
| — | |
| 11808624 | |
| 10124170190000 |
Nearby Schools
| NAME: | DISTRICT: | DISTANCE: | |
|---|---|---|---|
|
Grade School
Orrington Elementary School |
65 | — | |
|
Middle School
Haven Middle School |
65 | Not in DB | |
|
High School
Evanston Twp High School |
202 | Not in DB | |
Property History
| DATE: | EVENT: | PRICE: | SOURCE: |
|---|---|---|---|
| 20 Dec, 2012 | Sold | $230,000 | MRED MLS |
| 25 Oct, 2012 | Under contract | $280,000 | MRED MLS |
| — | Last price change | $310,900 | MRED MLS |
| 4 May, 2012 | Listed for sale | $310,900 | MRED MLS |
| 13 Jul, 2023 | Sold | $888,000 | MRED MLS |
| 24 Jun, 2023 | Under contract | $759,000 | MRED MLS |
| 20 Jun, 2023 | Listed for sale | $759,000 | MRED MLS |
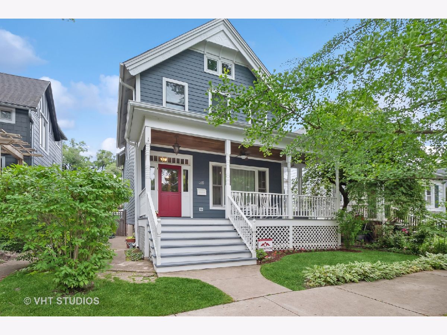
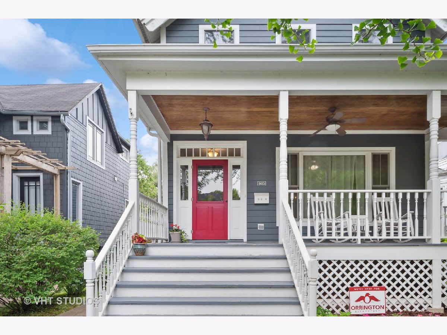
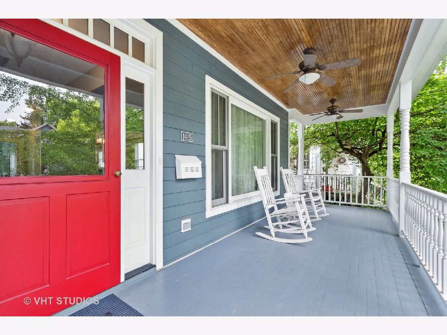
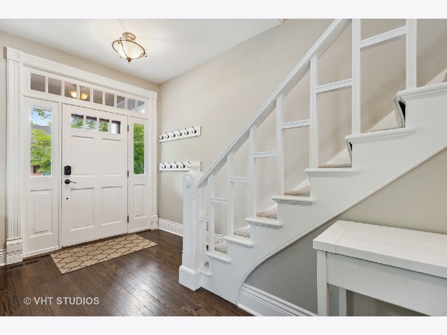
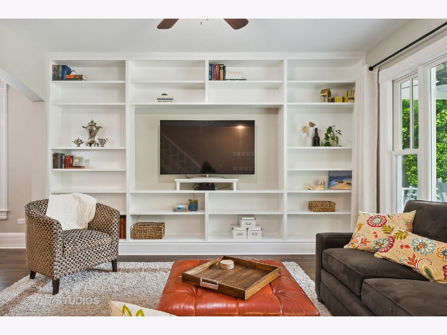
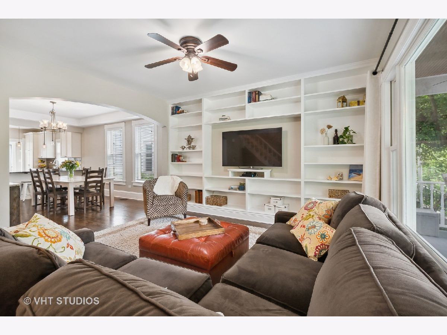
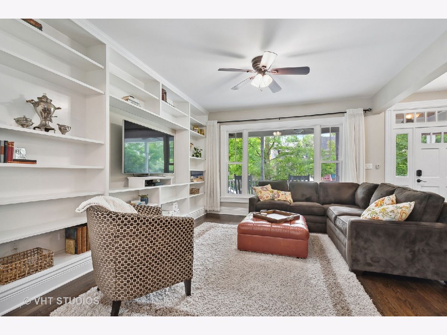
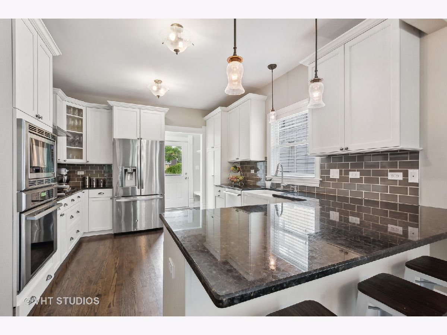
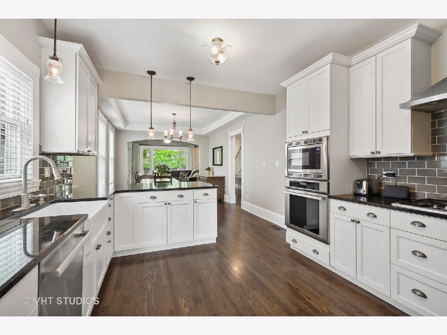
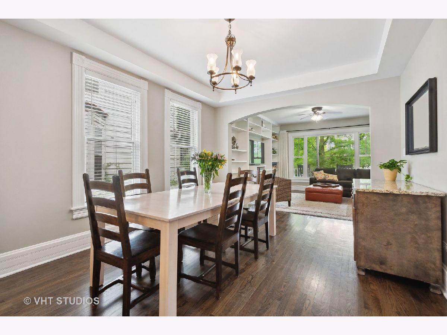
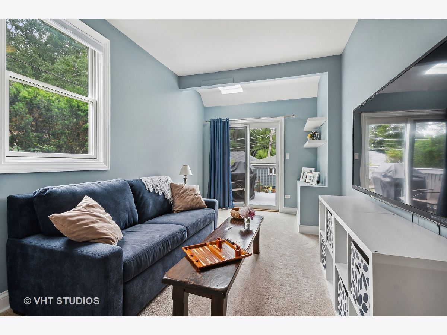
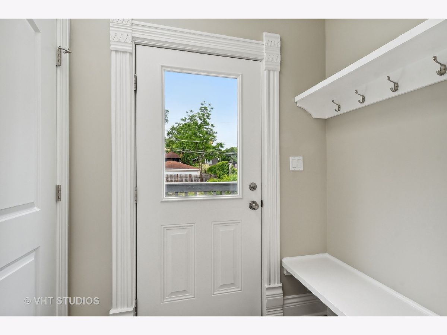
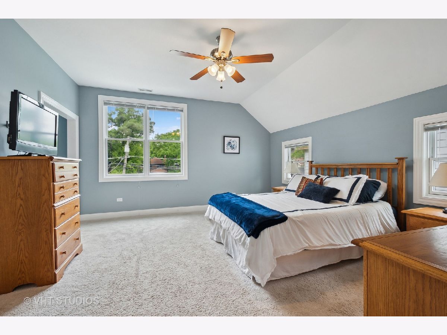
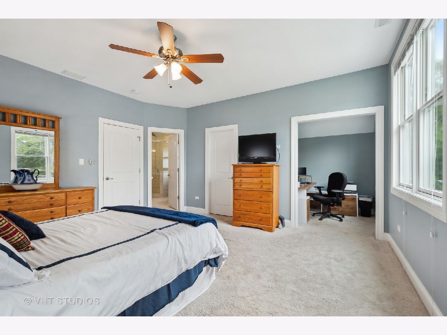
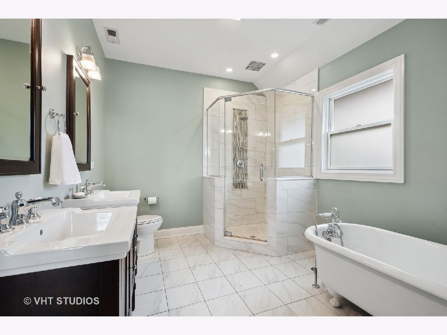
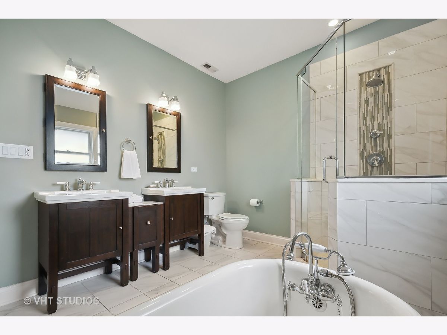
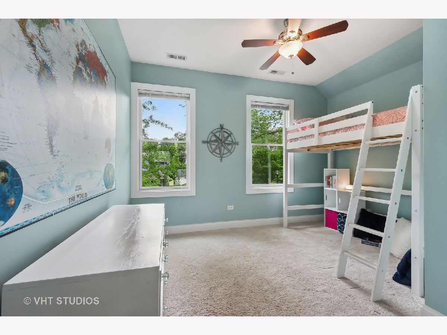
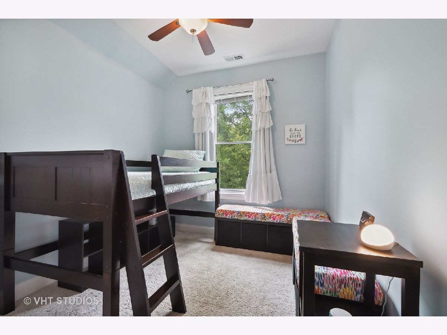
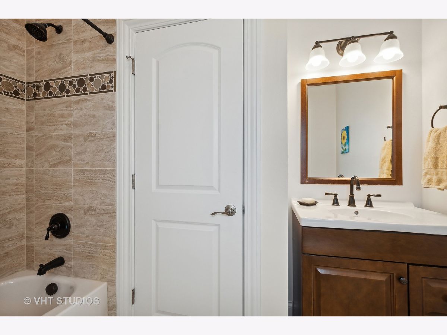
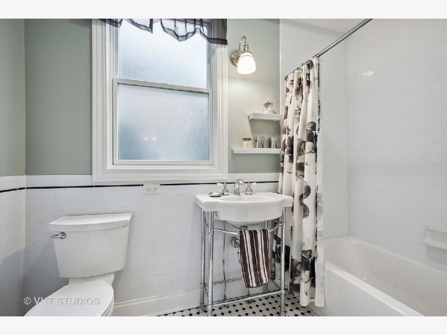
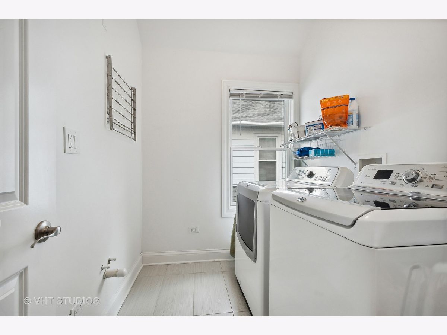
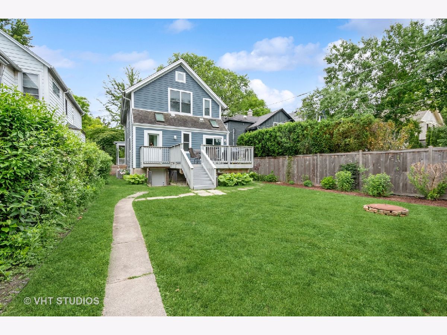
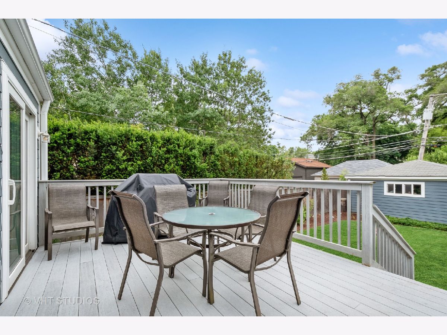
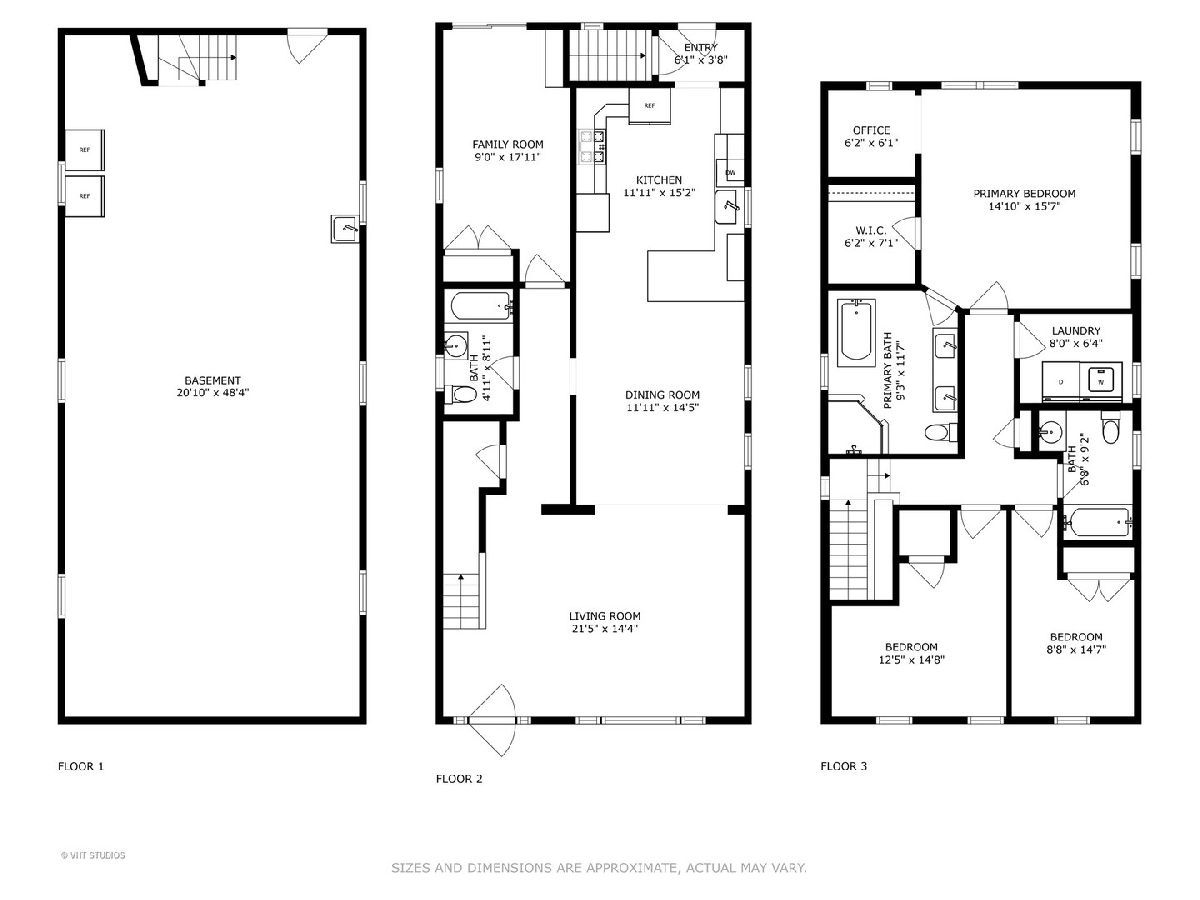
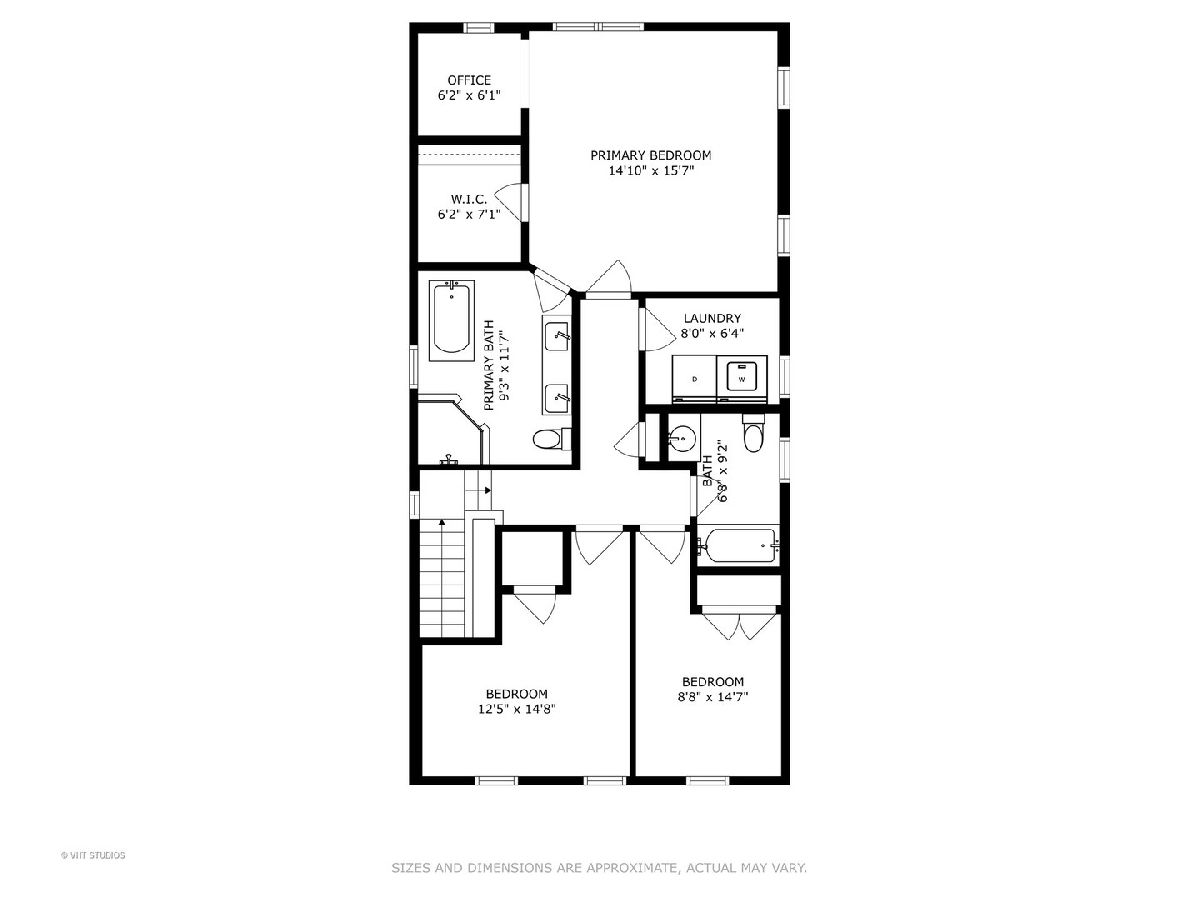
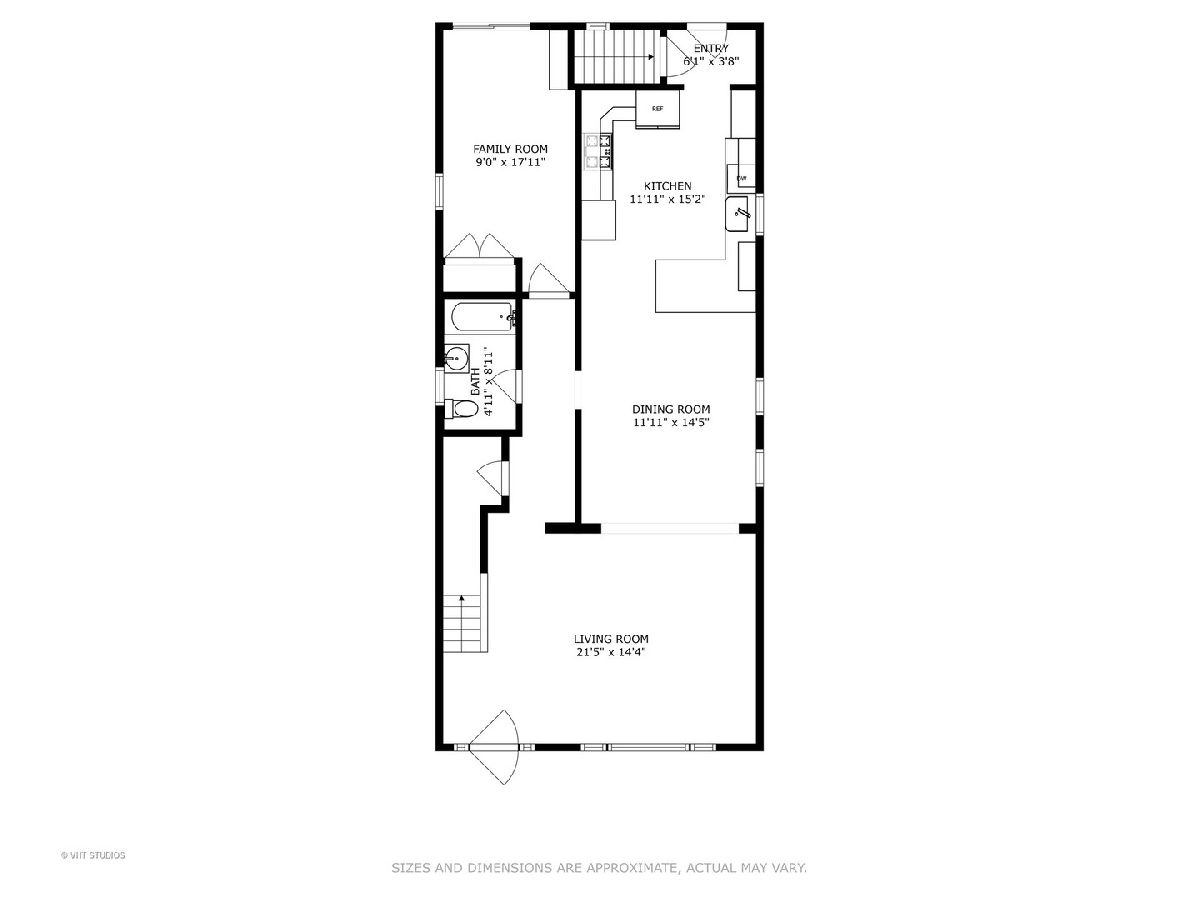
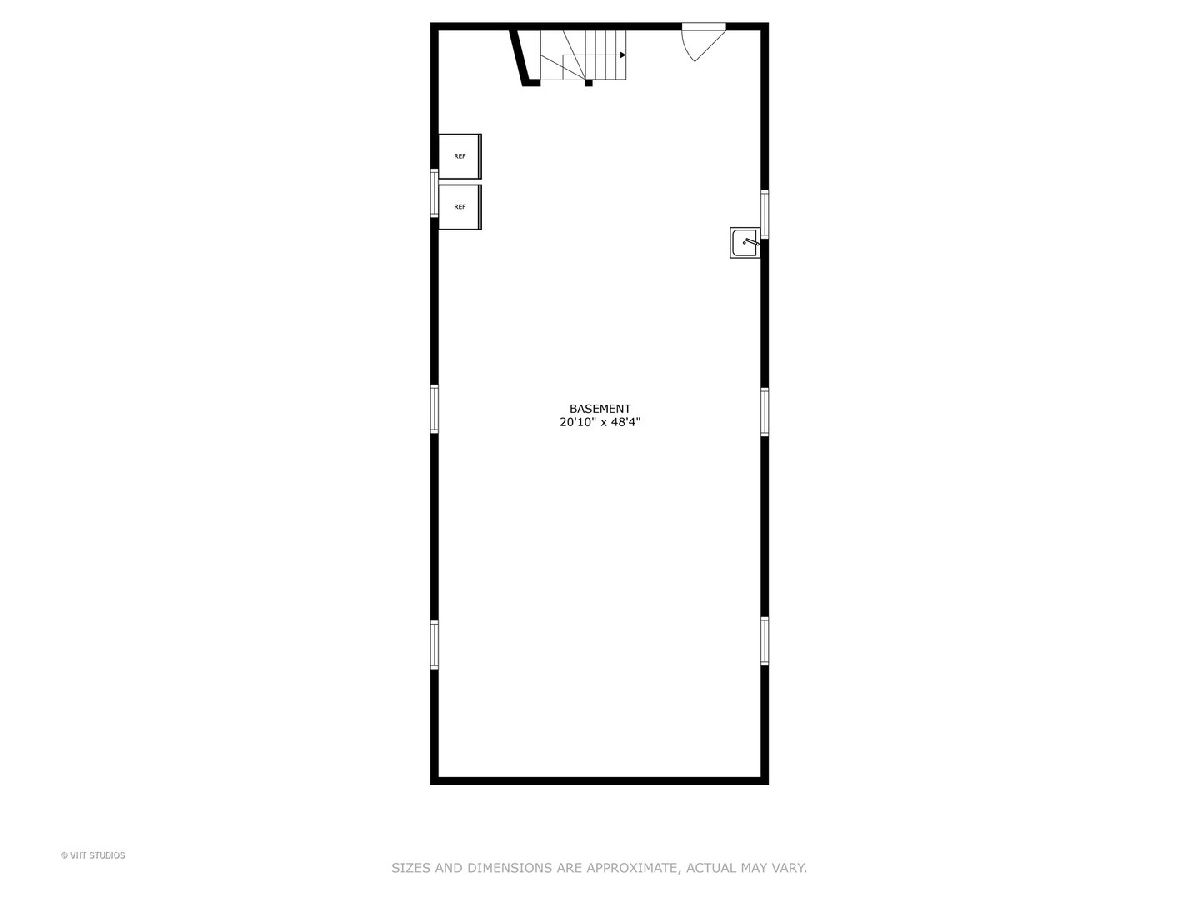
Room Specifics
Total Bedrooms: 4
Bedrooms Above Ground: 4
Bedrooms Below Ground: 0
Dimensions: —
Floor Type: —
Dimensions: —
Floor Type: —
Dimensions: —
Floor Type: —
Full Bathrooms: 3
Bathroom Amenities: —
Bathroom in Basement: 0
Rooms: —
Basement Description: Unfinished
Other Specifics
| 2 | |
| — | |
| — | |
| — | |
| — | |
| 40X140 | |
| — | |
| — | |
| — | |
| — | |
| Not in DB | |
| — | |
| — | |
| — | |
| — |
Tax History
| Year | Property Taxes |
|---|---|
| 2012 | $10,328 |
| 2023 | $12,486 |
Contact Agent
Nearby Similar Homes
Nearby Sold Comparables
Contact Agent
Listing Provided By
@properties Christie's International Real Estate








