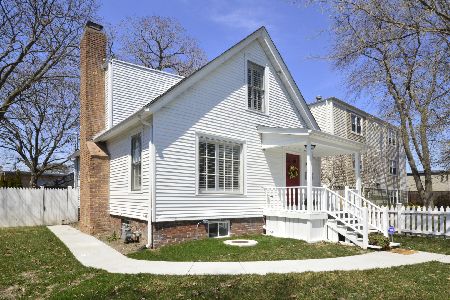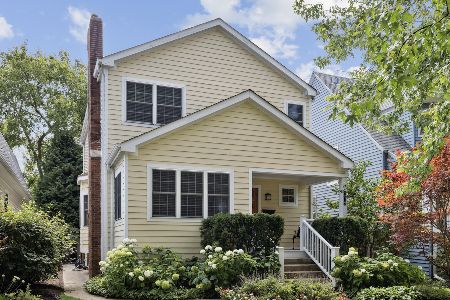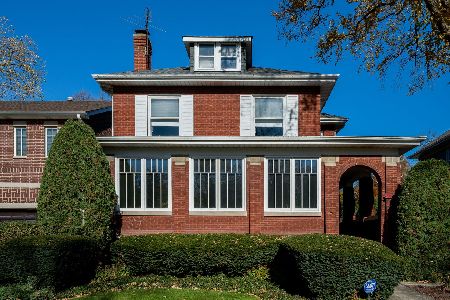1415 Lincoln Street, Evanston, Illinois 60201
$1,340,000
|
Sold
|
|
| Status: | Closed |
| Sqft: | 4,917 |
| Cost/Sqft: | $280 |
| Beds: | 4 |
| Baths: | 5 |
| Year Built: | 2004 |
| Property Taxes: | $27,197 |
| Days On Market: | 1968 |
| Lot Size: | 0,19 |
Description
Light and airy five bedroom home, built in 2004 is a perfect blend of classic details and modern fresh spaces. Welcoming foyer opens to formal living room with gracious bay window- the perfect spot for a baby grand. This home has great flow and is designed for entertaining. Large casual dining room with two-sided fireplace. Kitchen with fresh white cabinetry, large L-shaped island with bar seating, great counter space and appliances - it's a chef's delight! Generous table-sized breakfast area adjoins kitchen and overlooks backyard. Expansive family room with fireplace and lots of windows. The mud room with two closets is a direct entry to heated garage. The second floor features master suite is a relaxing retreat complete with a large bedroom, spa-like bath featuring heated floors, steam shower and separate Jacuzzi tub, spacious walk-in closet and bright sunroom which is perfect for office or sitting room getaway.In addition there are three family bedrooms and two hall baths. Laundry room with sink. Lower level with expansive family media/ playroom, exercise room, 5th bedroom and full bath. The backyard features a large deck off the breakfast room, patio with a fire pit, and professional landscaping. Perfect location in east Evanston, with a short walk to both Metra and CTA trains, nearby parks, the lake, and Central Street shops. Virtual tour available!
Property Specifics
| Single Family | |
| — | |
| — | |
| 2004 | |
| Full | |
| — | |
| No | |
| 0.19 |
| Cook | |
| — | |
| 0 / Not Applicable | |
| None | |
| Lake Michigan | |
| Public Sewer | |
| 10760182 | |
| 10122060190000 |
Nearby Schools
| NAME: | DISTRICT: | DISTANCE: | |
|---|---|---|---|
|
Grade School
Orrington Elementary School |
65 | — | |
|
Middle School
Haven Middle School |
65 | Not in DB | |
|
High School
Evanston Twp High School |
202 | Not in DB | |
Property History
| DATE: | EVENT: | PRICE: | SOURCE: |
|---|---|---|---|
| 27 Aug, 2008 | Sold | $1,560,000 | MRED MLS |
| 30 Jul, 2008 | Under contract | $1,699,000 | MRED MLS |
| 18 Apr, 2008 | Listed for sale | $1,699,000 | MRED MLS |
| 14 Aug, 2020 | Sold | $1,340,000 | MRED MLS |
| 13 Jul, 2020 | Under contract | $1,375,000 | MRED MLS |
| 25 Jun, 2020 | Listed for sale | $1,375,000 | MRED MLS |
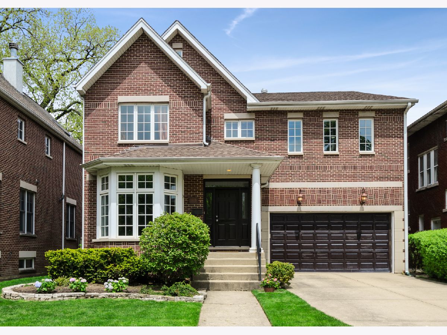
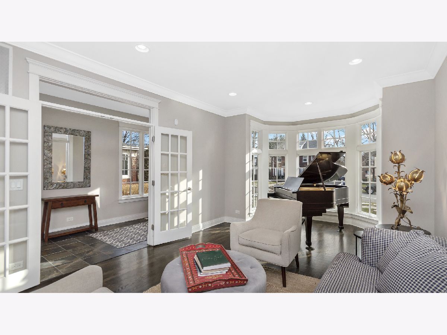
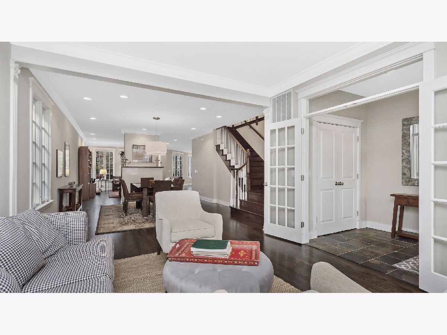
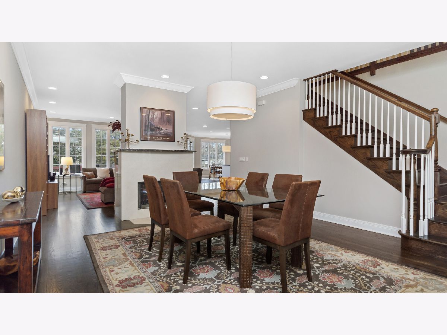


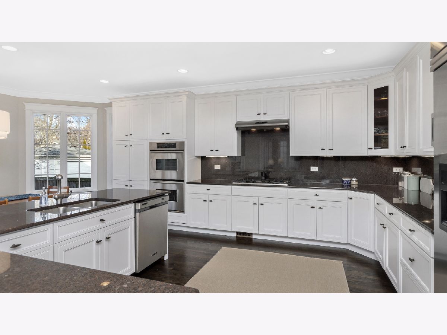
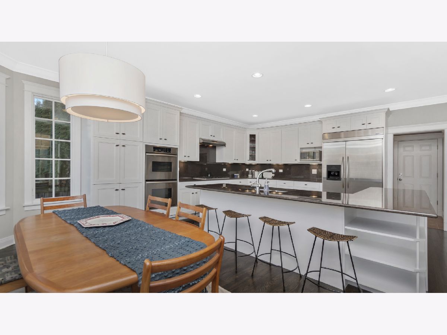
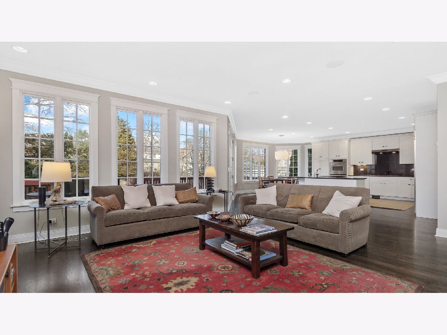



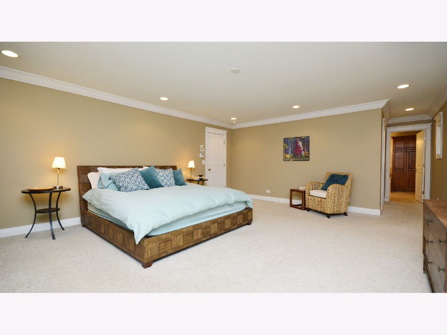
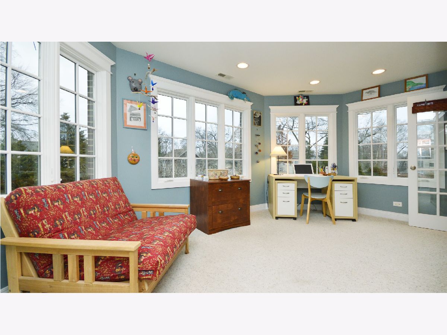

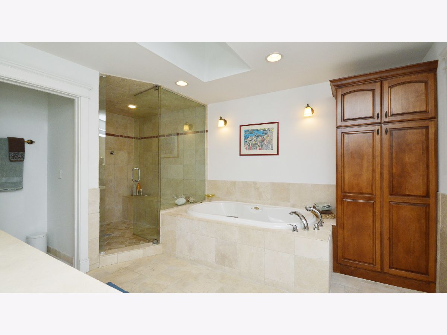

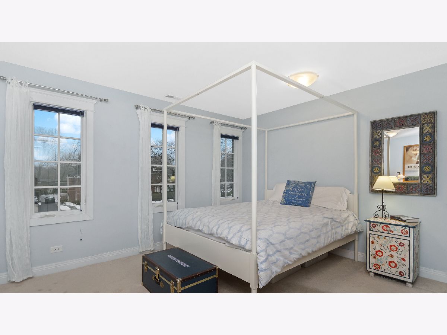
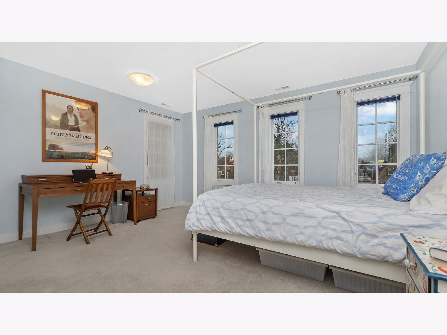
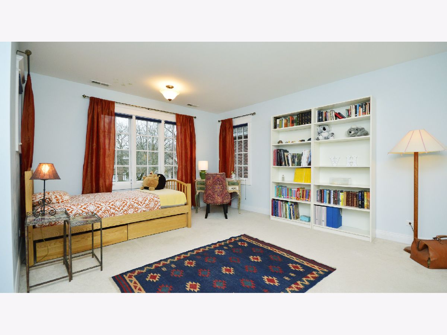
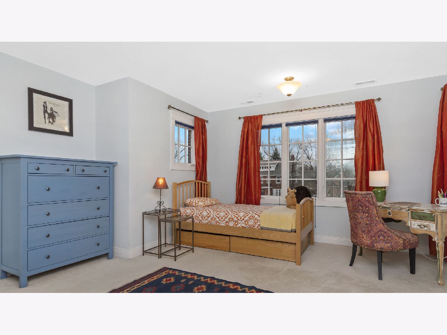
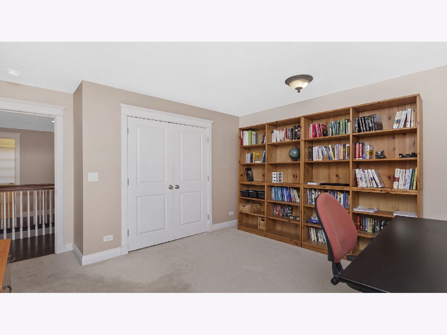

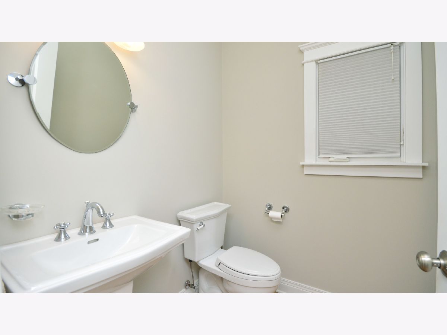
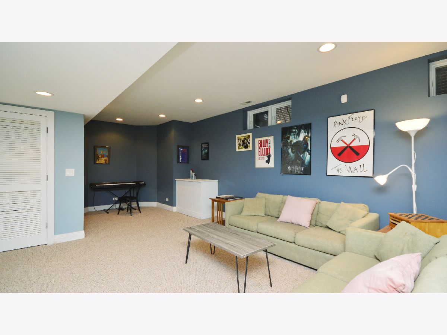

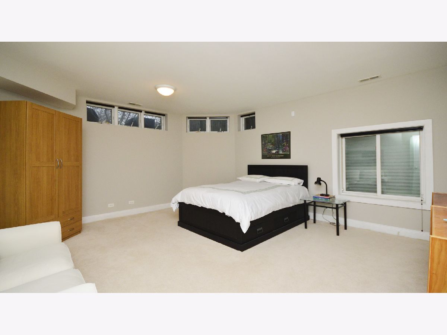

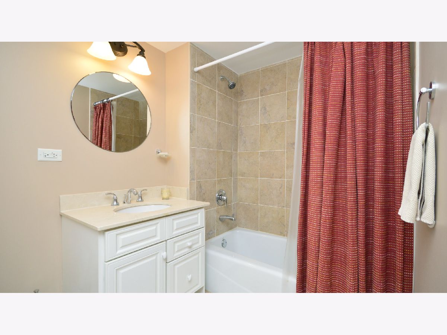
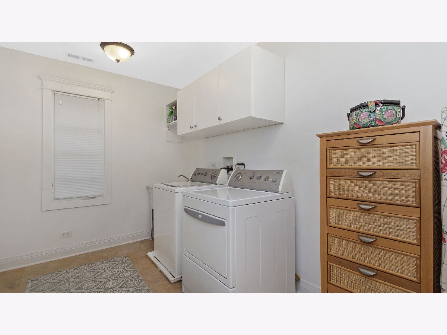

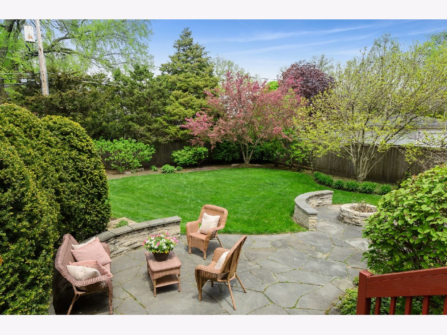

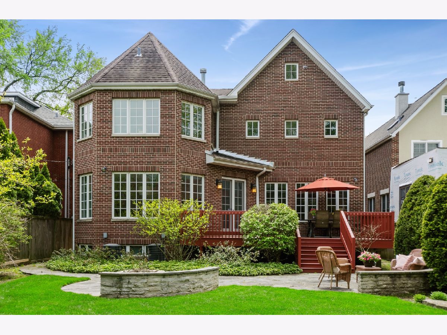
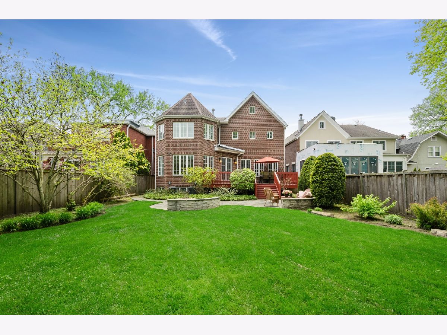
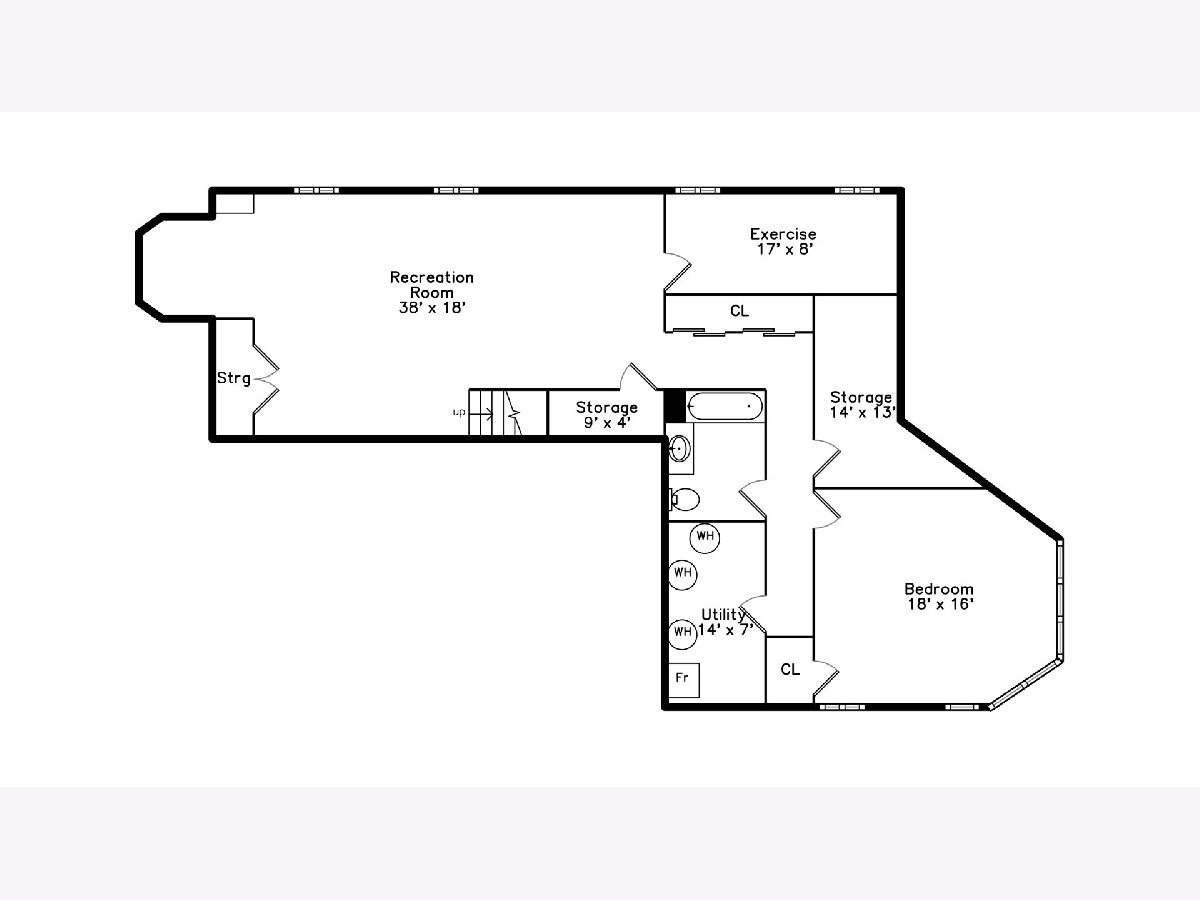
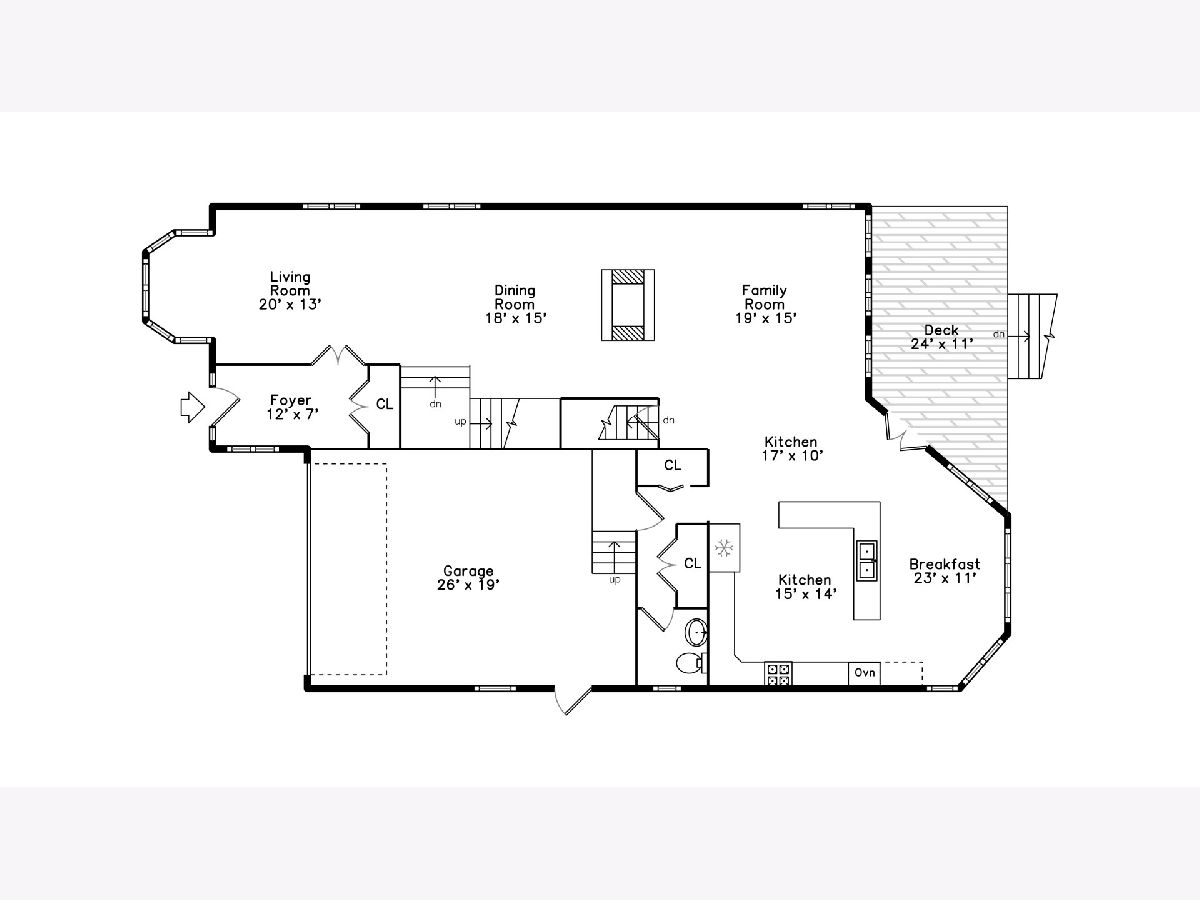
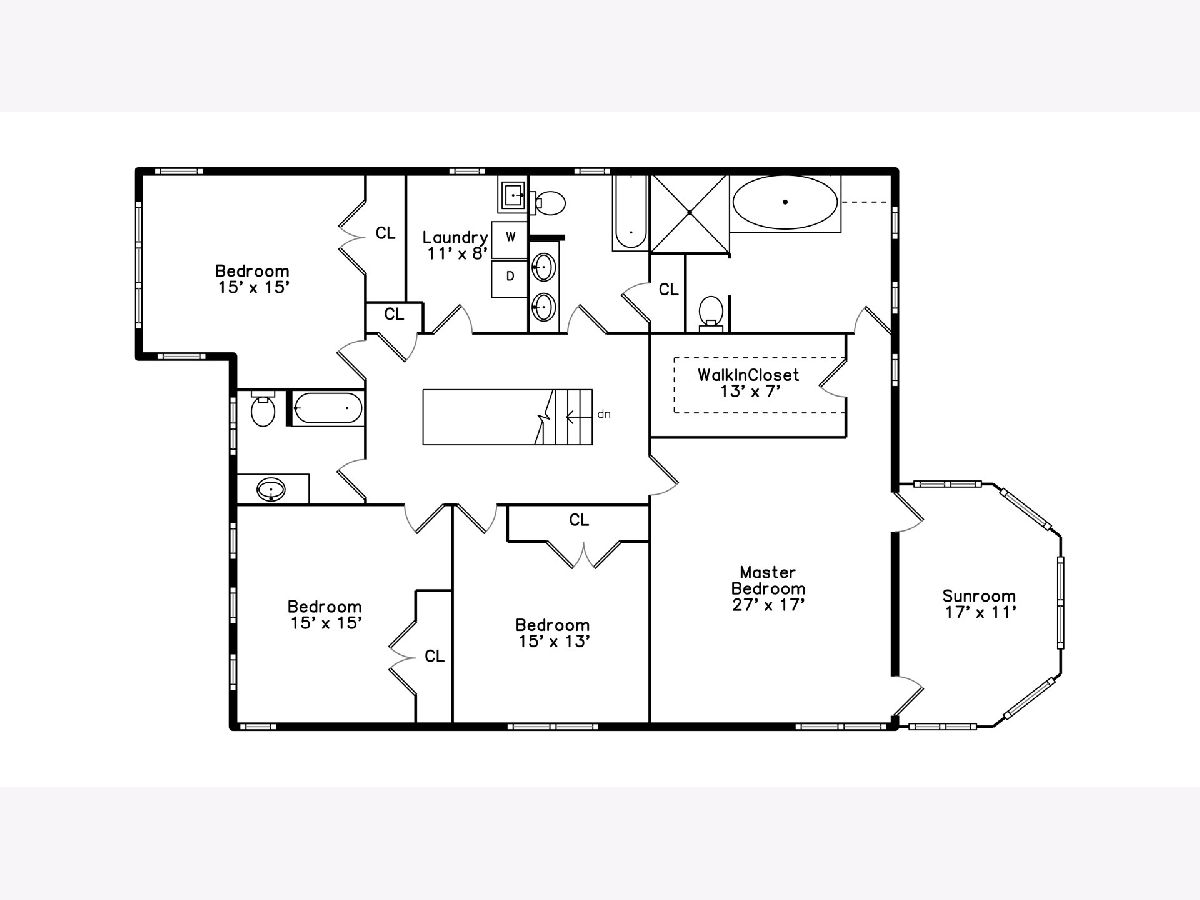
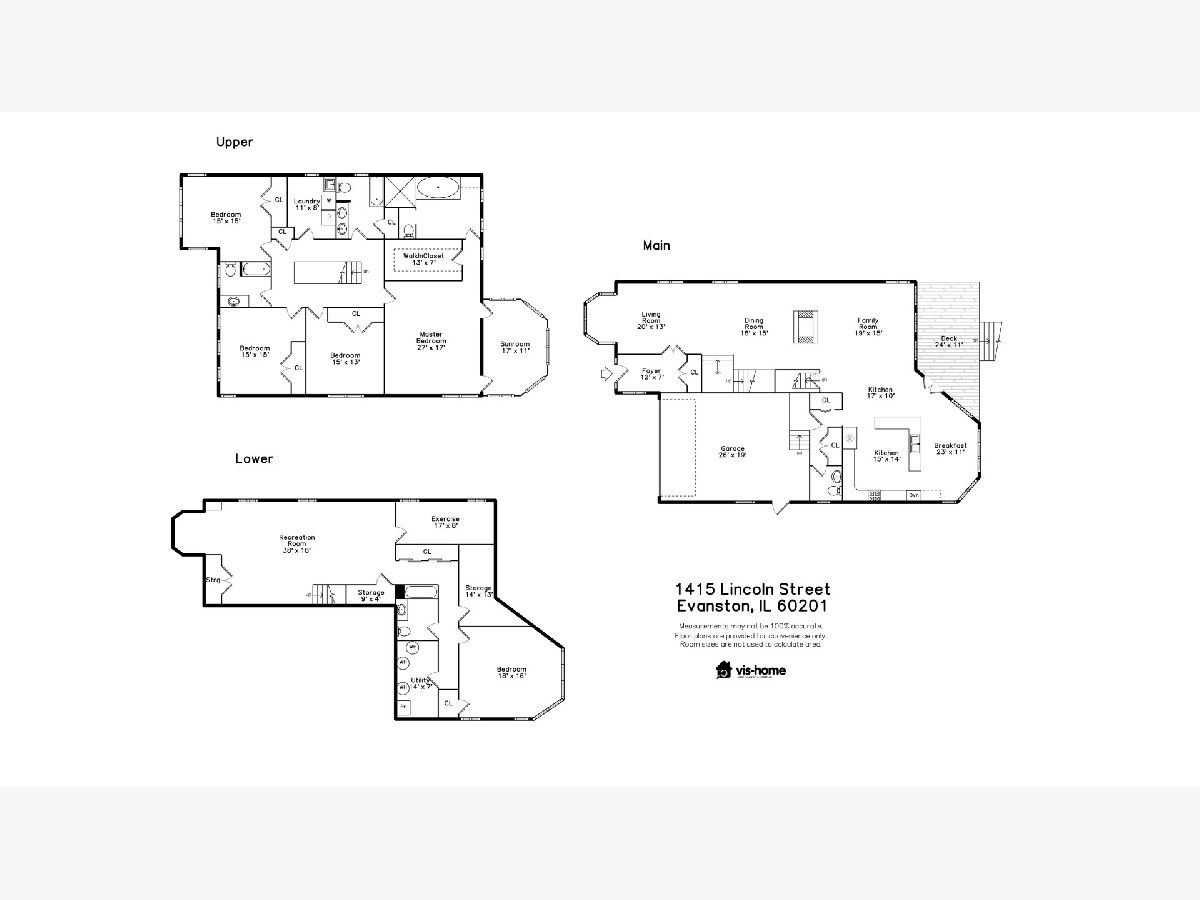
Room Specifics
Total Bedrooms: 5
Bedrooms Above Ground: 4
Bedrooms Below Ground: 1
Dimensions: —
Floor Type: Carpet
Dimensions: —
Floor Type: Carpet
Dimensions: —
Floor Type: Carpet
Dimensions: —
Floor Type: —
Full Bathrooms: 5
Bathroom Amenities: Whirlpool,Separate Shower,Steam Shower,Double Sink
Bathroom in Basement: 1
Rooms: Bedroom 5,Breakfast Room,Exercise Room,Family Room,Foyer,Sitting Room,Storage,Walk In Closet
Basement Description: Finished
Other Specifics
| 2 | |
| Concrete Perimeter | |
| Concrete | |
| Deck, Patio | |
| Fenced Yard | |
| 50 X 165 | |
| Pull Down Stair,Unfinished | |
| Full | |
| Hardwood Floors, Second Floor Laundry, Walk-In Closet(s) | |
| Double Oven, Microwave, Dishwasher, Refrigerator, Freezer, Washer, Dryer, Disposal | |
| Not in DB | |
| Curbs, Sidewalks, Street Lights, Street Paved | |
| — | |
| — | |
| Wood Burning, Gas Log |
Tax History
| Year | Property Taxes |
|---|---|
| 2008 | $19,760 |
| 2020 | $27,197 |
Contact Agent
Nearby Similar Homes
Nearby Sold Comparables
Contact Agent
Listing Provided By
Dream Town Realty


