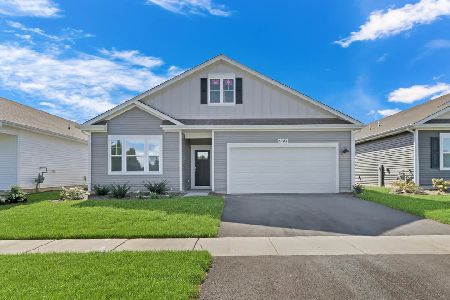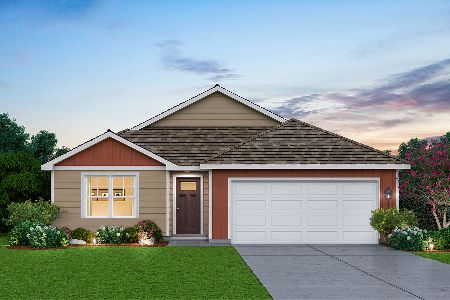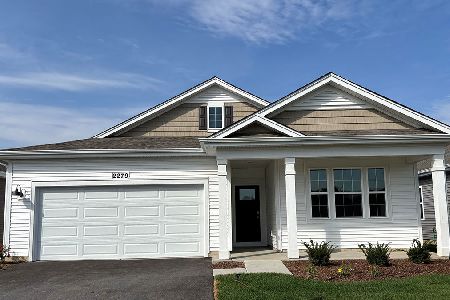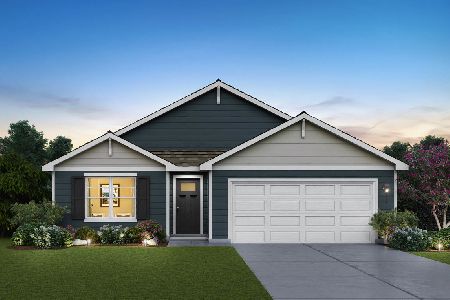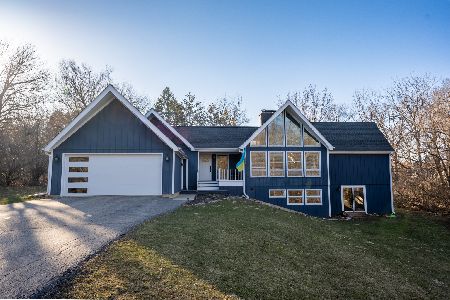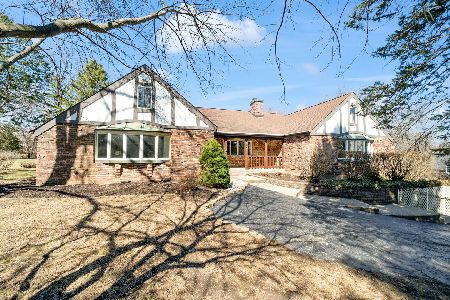1415 Matanuska Trail, Mchenry, Illinois 60050
$375,000
|
Sold
|
|
| Status: | Closed |
| Sqft: | 1,753 |
| Cost/Sqft: | $214 |
| Beds: | 3 |
| Baths: | 3 |
| Year Built: | 1982 |
| Property Taxes: | $7,676 |
| Days On Market: | 1411 |
| Lot Size: | 1,21 |
Description
Fantastic finishes in this private ranch retreat with over an acre of land! Amazing soaring ceilings!! Look at this beautifully updated kitchen! Feel the sunlight through the many big open windows, stainless appliances, perfect sized island and quartz countertops! The master suite is to die for! Large and in charge with two closets, completely updated bath and a private deck off of the sliding glass door! The bedroom sizes are spacious and they have plenty of closet space! The floors throughout the first level are amazing! Freshly painted with todays colors throughout this home! Check out the updated bathrooms and the amazing tilework! Feel the warmth from the two fireplaces! The front porch had a great view of the expansive front yard! The deck in back is private and has access from the large eat in kitchen. This home has a great floor plan for e-learning and working from home. Glacier Ridge! This top 3 subdivision has beautiful woods, wildlife and winding roads that are just a pleasure to drive through Conveniently located near shopping and restaurants, NWM McHenry Hospital, Fox River and parks! see the Virtual 3D Tour!
Property Specifics
| Single Family | |
| — | |
| — | |
| 1982 | |
| — | |
| — | |
| No | |
| 1.21 |
| Mc Henry | |
| Glacier Ridge | |
| 0 / Not Applicable | |
| — | |
| — | |
| — | |
| 11351945 | |
| 0929401004 |
Property History
| DATE: | EVENT: | PRICE: | SOURCE: |
|---|---|---|---|
| 16 Sep, 2015 | Sold | $150,000 | MRED MLS |
| 31 Jul, 2015 | Under contract | $169,900 | MRED MLS |
| — | Last price change | $189,900 | MRED MLS |
| 15 Jun, 2015 | Listed for sale | $189,900 | MRED MLS |
| 6 May, 2022 | Sold | $375,000 | MRED MLS |
| 2 Apr, 2022 | Under contract | $375,000 | MRED MLS |
| 19 Mar, 2022 | Listed for sale | $375,000 | MRED MLS |
| 5 May, 2023 | Sold | $405,000 | MRED MLS |
| 5 Apr, 2023 | Under contract | $395,000 | MRED MLS |
| 30 Mar, 2023 | Listed for sale | $395,000 | MRED MLS |
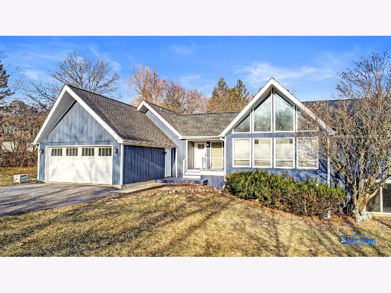
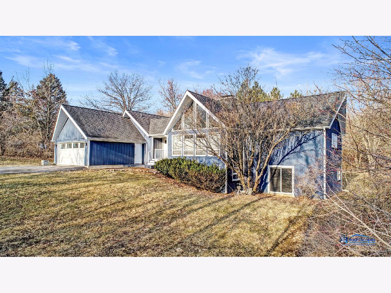
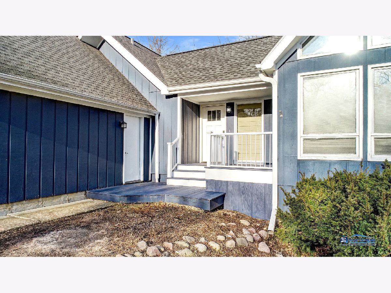
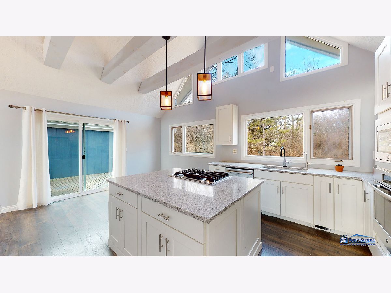
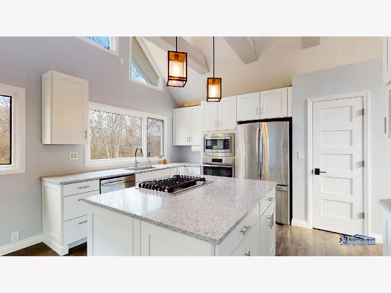
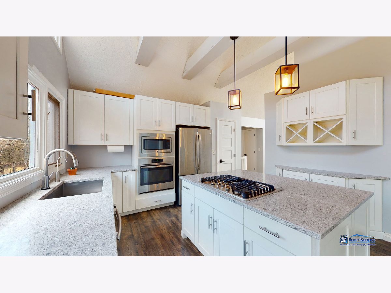
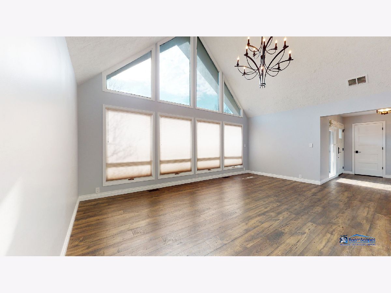
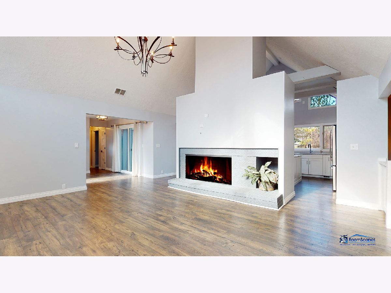
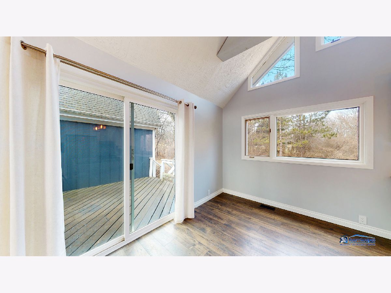
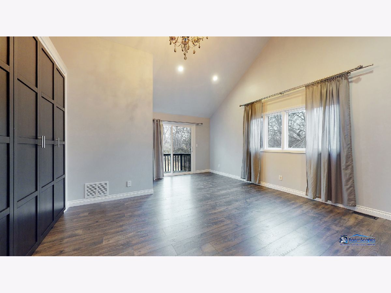
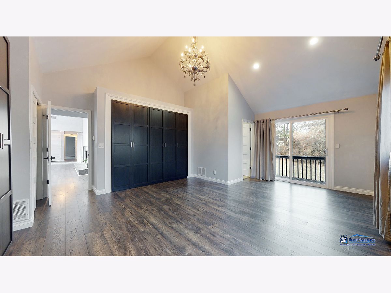
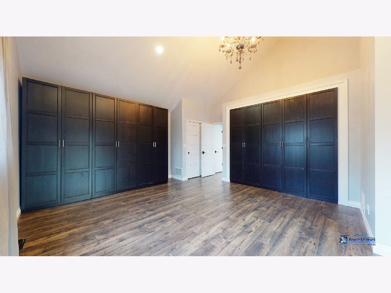
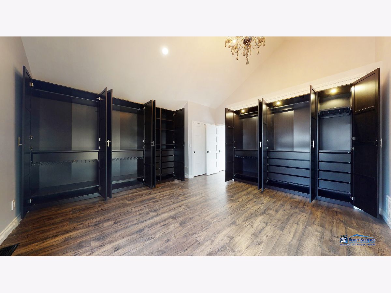
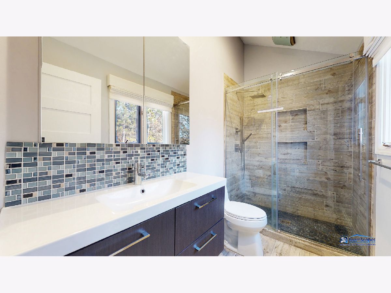
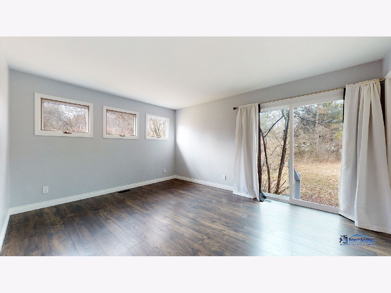
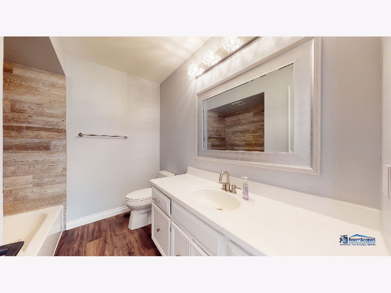
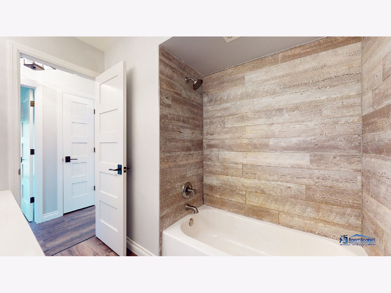
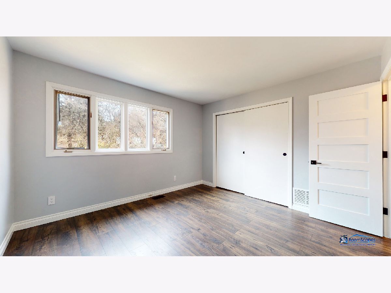
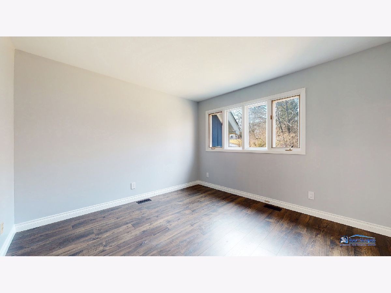
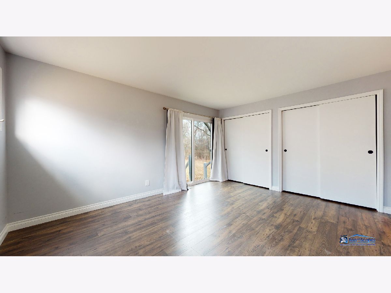
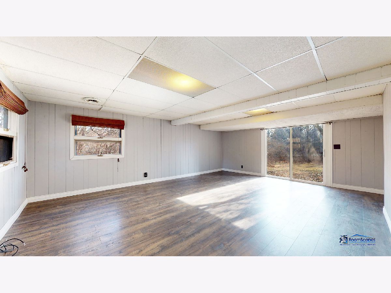
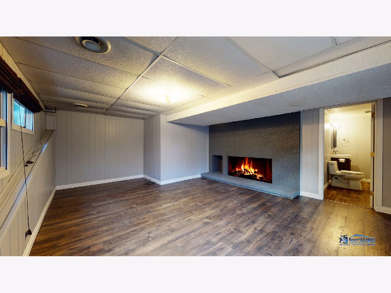
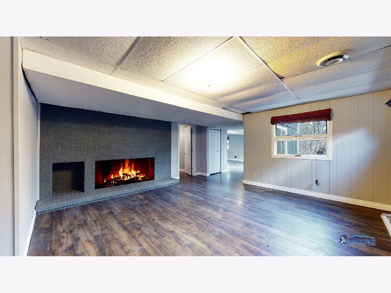
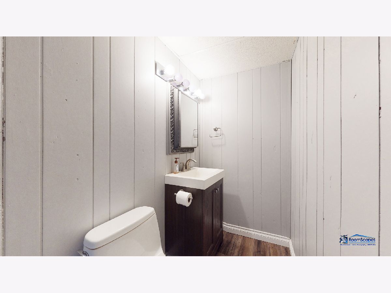
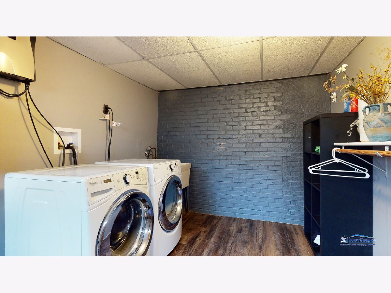
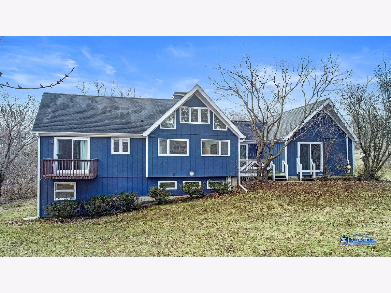
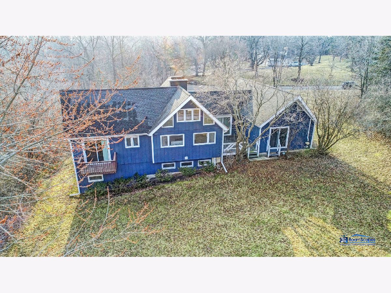
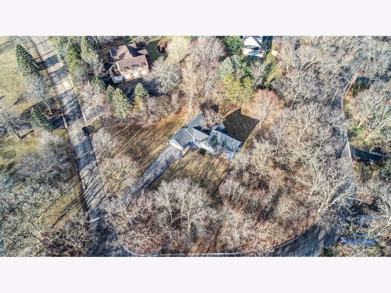
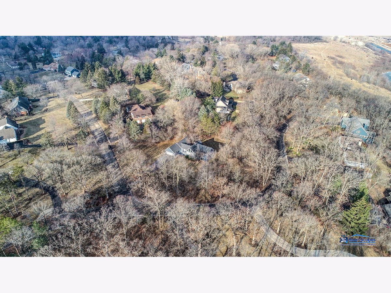
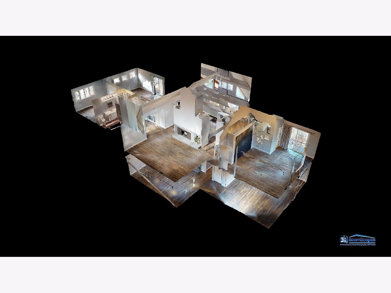
Room Specifics
Total Bedrooms: 3
Bedrooms Above Ground: 3
Bedrooms Below Ground: 0
Dimensions: —
Floor Type: —
Dimensions: —
Floor Type: —
Full Bathrooms: 3
Bathroom Amenities: —
Bathroom in Basement: 1
Rooms: —
Basement Description: Partially Finished
Other Specifics
| 2 | |
| — | |
| Asphalt | |
| — | |
| — | |
| 52869 | |
| — | |
| — | |
| — | |
| — | |
| Not in DB | |
| — | |
| — | |
| — | |
| — |
Tax History
| Year | Property Taxes |
|---|---|
| 2015 | $8,131 |
| 2022 | $7,676 |
| 2023 | $7,914 |
Contact Agent
Nearby Similar Homes
Nearby Sold Comparables
Contact Agent
Listing Provided By
Property Up Inc.



