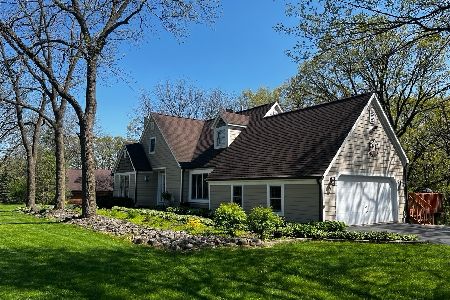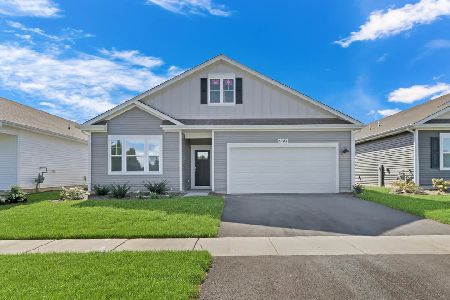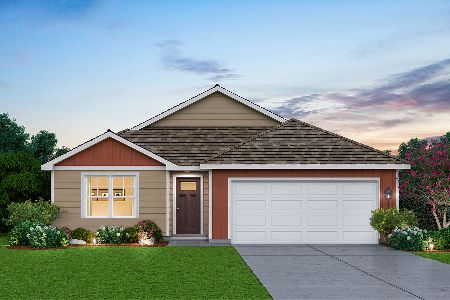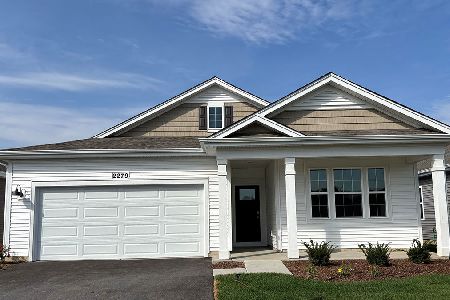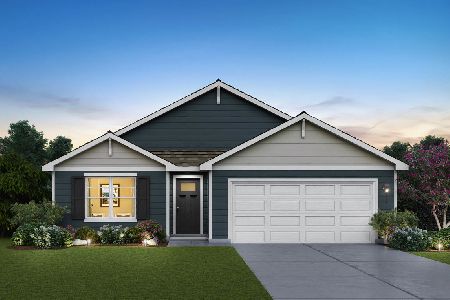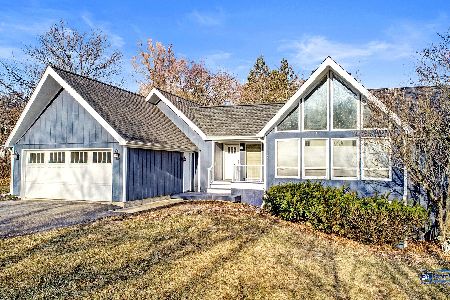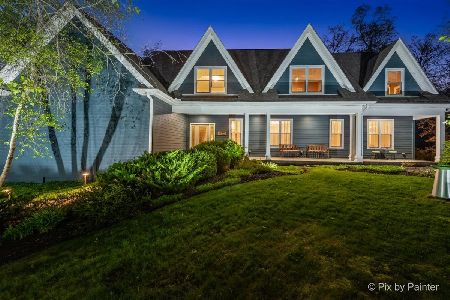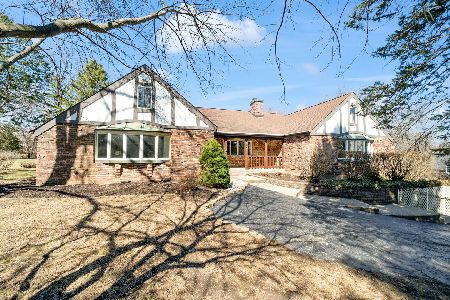6316 Chickaloon Drive, Mchenry, Illinois 60050
$317,000
|
Sold
|
|
| Status: | Closed |
| Sqft: | 2,754 |
| Cost/Sqft: | $120 |
| Beds: | 4 |
| Baths: | 4 |
| Year Built: | 1988 |
| Property Taxes: | $12,523 |
| Days On Market: | 3014 |
| Lot Size: | 3,94 |
Description
Welcome to this Contemporary dream on 4 wooded acres. The Gourmet kitchen is complete with a huge Granite Cooks Island with an over sized Wolf Oven and a vegetable sink. The eat in breakfast area has a fireplace to warm you on those cold winter mornings. Off the kitchen is a screened porch for outdoor entertaining. Floor to ceiling windows in the Living and Dining Room showcase the beautiful Oak Trees in back. The living room has vaulted ceilings to add to the spaciousness. The 1st floor bedroom is currently used as an office complete with built in desk, shelves and cabinets. Upstairs you will find a sun filled skylight that lights up the loft area. The Master suite has sliders to a private deck, fireplace and a Master Bath completely renovated this year. The Walk out basement has a full bath, game area as well as a rec room. Lots of storage in the basement. Multi-tiered exterior deck space to enjoy the outside. Don't miss your opportunity to own this Wonderland in the woods!
Property Specifics
| Single Family | |
| — | |
| Contemporary | |
| 1988 | |
| Full | |
| — | |
| No | |
| 3.94 |
| Mc Henry | |
| — | |
| 125 / Annual | |
| Insurance | |
| Private Well | |
| Septic-Private | |
| 09788632 | |
| 0929251005 |
Nearby Schools
| NAME: | DISTRICT: | DISTANCE: | |
|---|---|---|---|
|
Grade School
Valley View Elementary School |
15 | — | |
|
Middle School
Parkland Middle School |
15 | Not in DB | |
|
High School
Mchenry High School-west Campus |
156 | Not in DB | |
Property History
| DATE: | EVENT: | PRICE: | SOURCE: |
|---|---|---|---|
| 23 Jan, 2018 | Sold | $317,000 | MRED MLS |
| 30 Nov, 2017 | Under contract | $329,900 | MRED MLS |
| 28 Oct, 2017 | Listed for sale | $329,900 | MRED MLS |
Room Specifics
Total Bedrooms: 4
Bedrooms Above Ground: 4
Bedrooms Below Ground: 0
Dimensions: —
Floor Type: Carpet
Dimensions: —
Floor Type: Carpet
Dimensions: —
Floor Type: Carpet
Full Bathrooms: 4
Bathroom Amenities: —
Bathroom in Basement: 1
Rooms: Recreation Room,Foyer,Utility Room-Lower Level
Basement Description: Finished,Exterior Access
Other Specifics
| 3 | |
| — | |
| Asphalt | |
| — | |
| — | |
| 127 X 731 X 245 X 165 X 70 | |
| — | |
| Full | |
| Vaulted/Cathedral Ceilings, Skylight(s), Hardwood Floors, First Floor Bedroom | |
| Double Oven, Microwave, Dishwasher, High End Refrigerator, Washer, Dryer, Disposal, Stainless Steel Appliance(s) | |
| Not in DB | |
| — | |
| — | |
| — | |
| — |
Tax History
| Year | Property Taxes |
|---|---|
| 2018 | $12,523 |
Contact Agent
Nearby Similar Homes
Nearby Sold Comparables
Contact Agent
Listing Provided By
Berkshire Hathaway HomeServices Starck Real Estate

