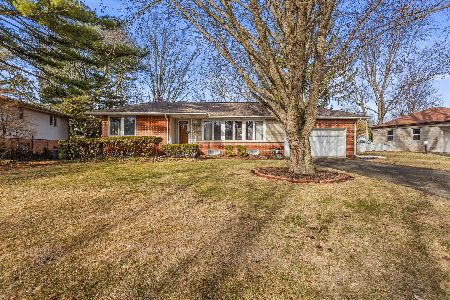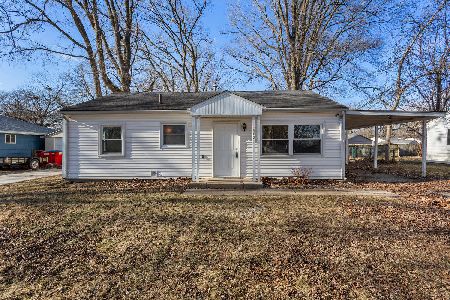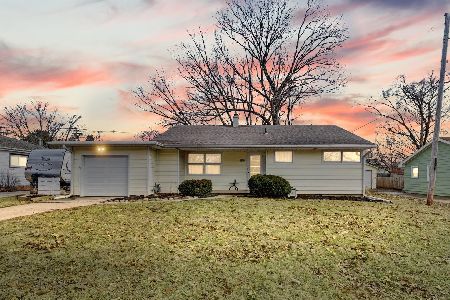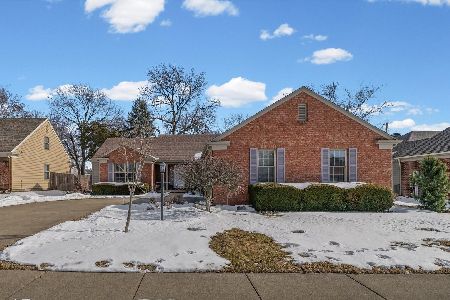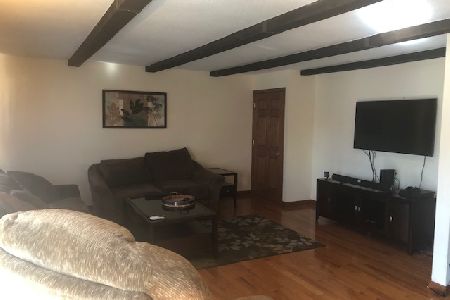1415 Rose Drive, Champaign, Illinois 61821
$187,500
|
Sold
|
|
| Status: | Closed |
| Sqft: | 1,356 |
| Cost/Sqft: | $140 |
| Beds: | 3 |
| Baths: | 2 |
| Year Built: | 2016 |
| Property Taxes: | $887 |
| Days On Market: | 3317 |
| Lot Size: | 0,00 |
Description
Brand new construction, barrier free, open floor plan with hardwood floors through out except ceramic in baths, . Meets or exceeds current energy code efficiencies. Lovely sliding doors off eating area to patio overlooking private backyard with large mature tree for wonderful shade. Kitchen has eating and work island and includes top of the line black stainless appliances. MasterBR has step in shower and huge walk in closet, large doors for easy access. Yard has new sod and seed throughout. Garage entry is no step entry into house. Floorplan is split bedrooms with large flexible use great room open to Kitchen and eating area, very flexible space. Must see this new easy access home in established neighborhood. Garage has no steps into house for roll in access if needed.
Property Specifics
| Single Family | |
| — | |
| Ranch | |
| 2016 | |
| None | |
| — | |
| No | |
| — |
| Champaign | |
| Westview | |
| 0 / Not Applicable | |
| None | |
| Public | |
| Public Sewer | |
| 09489916 | |
| 442014356015 |
Nearby Schools
| NAME: | DISTRICT: | DISTANCE: | |
|---|---|---|---|
|
Grade School
Unit 4 School Of Choice Elementa |
4 | — | |
|
Middle School
Champaign Junior/middle Call Uni |
4 | Not in DB | |
|
High School
Centennial High School |
4 | Not in DB | |
Property History
| DATE: | EVENT: | PRICE: | SOURCE: |
|---|---|---|---|
| 12 Jun, 2013 | Sold | $30,000 | MRED MLS |
| 8 May, 2013 | Under contract | $34,900 | MRED MLS |
| 5 Oct, 2011 | Listed for sale | $0 | MRED MLS |
| 15 Feb, 2019 | Sold | $187,500 | MRED MLS |
| 31 Jan, 2019 | Under contract | $189,900 | MRED MLS |
| — | Last price change | $192,500 | MRED MLS |
| 30 Jan, 2017 | Listed for sale | $196,900 | MRED MLS |
Room Specifics
Total Bedrooms: 3
Bedrooms Above Ground: 3
Bedrooms Below Ground: 0
Dimensions: —
Floor Type: Hardwood
Dimensions: —
Floor Type: Hardwood
Full Bathrooms: 2
Bathroom Amenities: —
Bathroom in Basement: 0
Rooms: No additional rooms
Basement Description: Crawl
Other Specifics
| 2 | |
| — | |
| Concrete | |
| — | |
| — | |
| 62X115 | |
| — | |
| Full | |
| — | |
| — | |
| Not in DB | |
| — | |
| — | |
| — | |
| — |
Tax History
| Year | Property Taxes |
|---|---|
| 2013 | $838 |
| 2019 | $887 |
Contact Agent
Nearby Similar Homes
Nearby Sold Comparables
Contact Agent
Listing Provided By
Century 21 Heartland-Champaign


