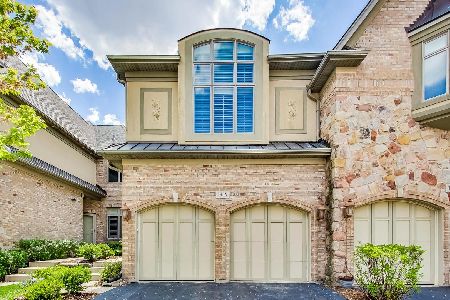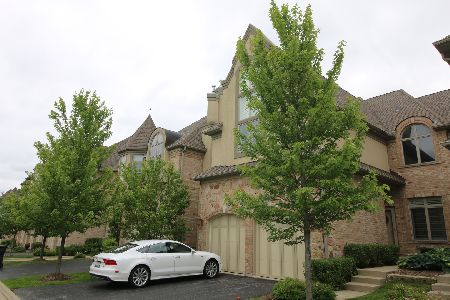1415 Rue Paris Avenue, Inverness, Illinois 60067
$461,000
|
Sold
|
|
| Status: | Closed |
| Sqft: | 0 |
| Cost/Sqft: | — |
| Beds: | 2 |
| Baths: | 4 |
| Year Built: | 2009 |
| Property Taxes: | $9,000 |
| Days On Market: | 5540 |
| Lot Size: | 0,00 |
Description
STUNNING LUXURY TOWNHOME IN EXCLUSIVE GATED COMMUNITY. 2 SPAC BDRMS PLUS LOFT, 3.5 CERAMIC TILE BTHS, 2 STORY GREAT ROOM, 2 FPS, FIN WLK-OUT LOWER LEVEL. 42" CHERRY CABS, SS BOSCH APPLS, GRANITE CNTRTOPS, HRDWD FLRS. LG DECK. HIGH END FINISHES THRUOUT. BUILT TO LAST W/50 YR ARCHITECTURAL ROOF, ANDERSON 400 WINDOWS, RUB-R-WALL MEMBRANE ON EXT FOUND WALLS, 6 PANEL DRS, EXTRA INSUL. 5 YR WARRANTY OFFERED. IMMED OCCUPNCY
Property Specifics
| Condos/Townhomes | |
| — | |
| — | |
| 2009 | |
| Full,Walkout | |
| ALSACE | |
| No | |
| — |
| Cook | |
| Maison Du Comte | |
| 150 / Monthly | |
| Exterior Maintenance,Lawn Care,Scavenger,Snow Removal | |
| Lake Michigan | |
| Public Sewer | |
| 07682702 | |
| 02283010610000 |
Nearby Schools
| NAME: | DISTRICT: | DISTANCE: | |
|---|---|---|---|
|
High School
Wm Fremd High School |
211 | Not in DB | |
Property History
| DATE: | EVENT: | PRICE: | SOURCE: |
|---|---|---|---|
| 28 Jul, 2011 | Sold | $461,000 | MRED MLS |
| 18 Jul, 2011 | Under contract | $499,000 | MRED MLS |
| 23 Nov, 2010 | Listed for sale | $499,000 | MRED MLS |
| 29 Apr, 2016 | Under contract | $0 | MRED MLS |
| 14 Apr, 2016 | Listed for sale | $0 | MRED MLS |
| 12 Sep, 2017 | Under contract | $0 | MRED MLS |
| 30 Aug, 2017 | Listed for sale | $0 | MRED MLS |
| 5 Oct, 2018 | Sold | $390,000 | MRED MLS |
| 17 Sep, 2018 | Under contract | $429,000 | MRED MLS |
| — | Last price change | $439,000 | MRED MLS |
| 24 Jul, 2018 | Listed for sale | $439,000 | MRED MLS |
| 14 Dec, 2021 | Sold | $533,000 | MRED MLS |
| 6 Oct, 2021 | Under contract | $545,000 | MRED MLS |
| 24 Sep, 2021 | Listed for sale | $545,000 | MRED MLS |
Room Specifics
Total Bedrooms: 2
Bedrooms Above Ground: 2
Bedrooms Below Ground: 0
Dimensions: —
Floor Type: Carpet
Full Bathrooms: 4
Bathroom Amenities: Whirlpool,Separate Shower,Double Sink
Bathroom in Basement: 1
Rooms: Deck,Eating Area,Foyer,Loft,Walk In Closet
Basement Description: Finished,Exterior Access
Other Specifics
| 2 | |
| Concrete Perimeter | |
| Asphalt | |
| Deck, Cable Access | |
| — | |
| 28 X 85 | |
| — | |
| Full | |
| Vaulted/Cathedral Ceilings, Hardwood Floors, Second Floor Laundry, Storage | |
| Range, Microwave, Dishwasher, Refrigerator, Disposal, Stainless Steel Appliance(s) | |
| Not in DB | |
| — | |
| — | |
| — | |
| Gas Log |
Tax History
| Year | Property Taxes |
|---|---|
| 2011 | $9,000 |
| 2018 | $13,847 |
| 2021 | $11,957 |
Contact Agent
Nearby Similar Homes
Nearby Sold Comparables
Contact Agent
Listing Provided By
Berkshire Hathaway HomeServices Starck Real Estate







