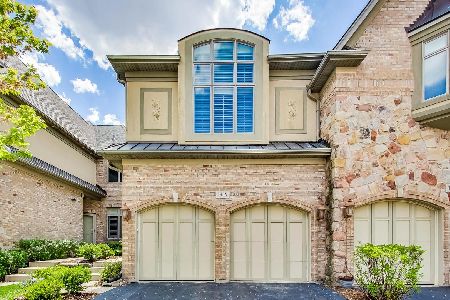1417 Rue Paris Avenue, Inverness, Illinois 60067
$478,500
|
Sold
|
|
| Status: | Closed |
| Sqft: | 4,000 |
| Cost/Sqft: | $131 |
| Beds: | 3 |
| Baths: | 5 |
| Year Built: | 2007 |
| Property Taxes: | $13,000 |
| Days On Market: | 5220 |
| Lot Size: | 0,00 |
Description
Experience this majestic Evruex end model located in a gated community.Featuring an exquisite foyer unfolding to a 2-stry family rm, elegant dining rm open to chefs kit w/42"distressed cabinets, granite, SS appl, center island, brkfst bar, Hrdwd flrs, 3 BR, 4.1 BA+Loft/4th BR,1st flr master ste & 2nd flr master ste,3 Fp, vol ceil,fin W/O LL w/full BA, deck, patio & 2-car garage.Near shopping, golf course & expressway
Property Specifics
| Condos/Townhomes | |
| 2 | |
| — | |
| 2007 | |
| Full,Walkout | |
| EVRUEX | |
| No | |
| — |
| Cook | |
| Maison Du Comte | |
| 150 / Monthly | |
| Insurance,Security,Exterior Maintenance,Lawn Care,Snow Removal | |
| Public | |
| Public Sewer | |
| 07920920 | |
| 02283011450000 |
Nearby Schools
| NAME: | DISTRICT: | DISTANCE: | |
|---|---|---|---|
|
Grade School
Thomas Jefferson Elementary Scho |
15 | — | |
|
Middle School
Carl Sandburg Junior High School |
15 | Not in DB | |
|
High School
Wm Fremd High School |
211 | Not in DB | |
Property History
| DATE: | EVENT: | PRICE: | SOURCE: |
|---|---|---|---|
| 6 Mar, 2008 | Sold | $632,500 | MRED MLS |
| 16 Nov, 2007 | Under contract | $799,000 | MRED MLS |
| 4 Apr, 2007 | Listed for sale | $799,000 | MRED MLS |
| 23 Mar, 2012 | Sold | $478,500 | MRED MLS |
| 24 Jan, 2012 | Under contract | $525,000 | MRED MLS |
| 9 Oct, 2011 | Listed for sale | $525,000 | MRED MLS |
Room Specifics
Total Bedrooms: 3
Bedrooms Above Ground: 3
Bedrooms Below Ground: 0
Dimensions: —
Floor Type: Carpet
Dimensions: —
Floor Type: Carpet
Full Bathrooms: 5
Bathroom Amenities: Whirlpool,Separate Shower,Double Sink,European Shower
Bathroom in Basement: 1
Rooms: Loft,Recreation Room,Sitting Room
Basement Description: Finished,Exterior Access
Other Specifics
| 2 | |
| Concrete Perimeter | |
| Asphalt | |
| Deck, Patio, Porch, Storms/Screens, End Unit | |
| Landscaped | |
| 34X88 | |
| — | |
| Full | |
| Vaulted/Cathedral Ceilings, Hardwood Floors, First Floor Bedroom, In-Law Arrangement, First Floor Laundry, First Floor Full Bath | |
| Double Oven, Range, Microwave, Dishwasher, Refrigerator, Washer, Dryer, Disposal, Stainless Steel Appliance(s) | |
| Not in DB | |
| — | |
| — | |
| — | |
| Attached Fireplace Doors/Screen, Electric, Gas Log, Gas Starter |
Tax History
| Year | Property Taxes |
|---|---|
| 2012 | $13,000 |
Contact Agent
Nearby Similar Homes
Nearby Sold Comparables
Contact Agent
Listing Provided By
Coldwell Banker Residential





