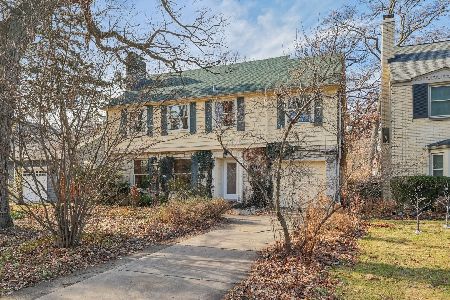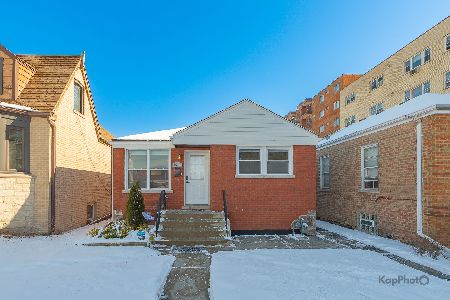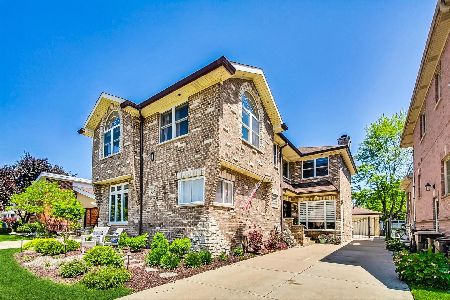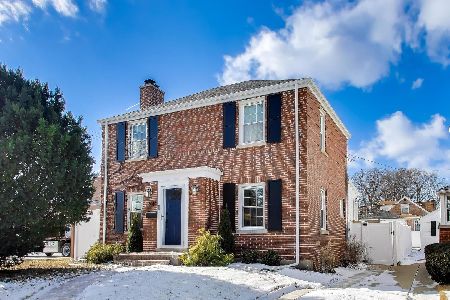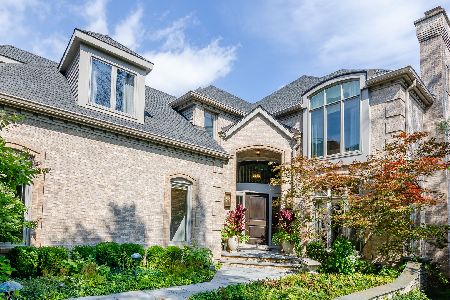1415 Thatcher Avenue, River Forest, Illinois 60305
$640,000
|
Sold
|
|
| Status: | Closed |
| Sqft: | 4,309 |
| Cost/Sqft: | $161 |
| Beds: | 5 |
| Baths: | 4 |
| Year Built: | 1972 |
| Property Taxes: | $24,865 |
| Days On Market: | 2533 |
| Lot Size: | 0,00 |
Description
Special and unique home, mid-century modern, custom built by current owners in 1973. Lovingly maintained and cared for, contemporary split level, boasts a ton of living space, featuring extra large room sizes and a fabulous layout. Home sits on a 75X200 foot lot in the northwest corner of River Forest. First floor has foyer, bright living room, separate dining room, spacious & well appointed eat in kitchen with plenty of room for large table. Ample cabinetry and storage. A few steps down from the kitchen is the massive family room/great room, featuring wet bar with mini fridge perfect for entertaining or enjoying family time. Sliding doors lead to 3 season enclosed Florida room and another set of sliding doors lead to huge backyard and patio featuring serene fountain. Huge office and full bath on this level. Access to finished basement and many large closets. Second floor features 5 bedrooms and 3 full baths including master suite and Jack & Jill suite + whole house generator!
Property Specifics
| Single Family | |
| — | |
| Tri-Level | |
| 1972 | |
| Full | |
| — | |
| No | |
| — |
| Cook | |
| — | |
| 0 / Not Applicable | |
| None | |
| Lake Michigan,Public | |
| Public Sewer | |
| 10296403 | |
| 15011010340000 |
Nearby Schools
| NAME: | DISTRICT: | DISTANCE: | |
|---|---|---|---|
|
Grade School
Willard Elementary School |
90 | — | |
|
Middle School
Roosevelt School |
90 | Not in DB | |
|
High School
Oak Park & River Forest High Sch |
200 | Not in DB | |
Property History
| DATE: | EVENT: | PRICE: | SOURCE: |
|---|---|---|---|
| 17 Oct, 2019 | Sold | $640,000 | MRED MLS |
| 24 Aug, 2019 | Under contract | $695,000 | MRED MLS |
| — | Last price change | $795,000 | MRED MLS |
| 4 Mar, 2019 | Listed for sale | $939,000 | MRED MLS |
Room Specifics
Total Bedrooms: 5
Bedrooms Above Ground: 5
Bedrooms Below Ground: 0
Dimensions: —
Floor Type: Carpet
Dimensions: —
Floor Type: Carpet
Dimensions: —
Floor Type: Carpet
Dimensions: —
Floor Type: —
Full Bathrooms: 4
Bathroom Amenities: —
Bathroom in Basement: 0
Rooms: Bedroom 5,Foyer,Den,Heated Sun Room,Suite,Family Room
Basement Description: Finished
Other Specifics
| 2 | |
| Concrete Perimeter | |
| Concrete,Circular | |
| Balcony, Brick Paver Patio, Storms/Screens | |
| Fenced Yard | |
| 75X200 | |
| — | |
| Full | |
| Skylight(s), Bar-Wet, Hardwood Floors, First Floor Full Bath, Built-in Features, Walk-In Closet(s) | |
| Range, Microwave, Dishwasher, Refrigerator, Bar Fridge, Washer, Dryer, Disposal | |
| Not in DB | |
| Sidewalks, Street Lights, Street Paved | |
| — | |
| — | |
| Gas Log, Gas Starter |
Tax History
| Year | Property Taxes |
|---|---|
| 2019 | $24,865 |
Contact Agent
Nearby Similar Homes
Nearby Sold Comparables
Contact Agent
Listing Provided By
@properties

