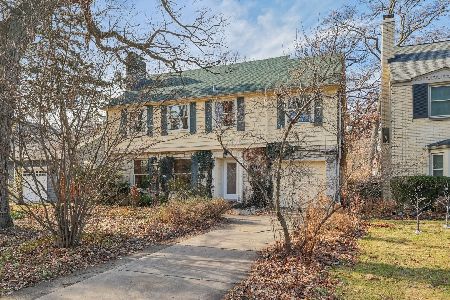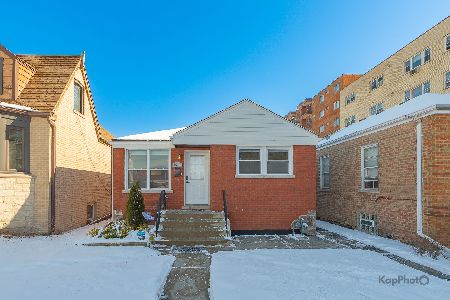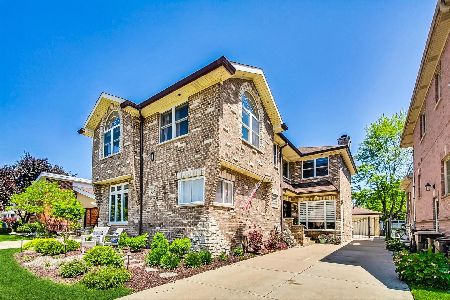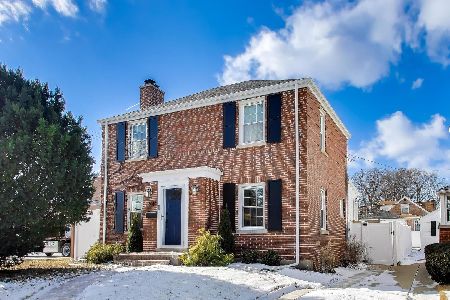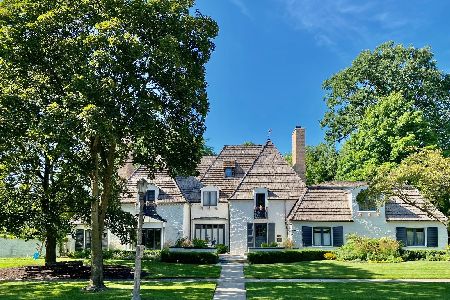1349 Thatcher Avenue, River Forest, Illinois 60305
$1,275,000
|
Sold
|
|
| Status: | Closed |
| Sqft: | 5,000 |
| Cost/Sqft: | $270 |
| Beds: | 4 |
| Baths: | 5 |
| Year Built: | 1987 |
| Property Taxes: | $24,309 |
| Days On Market: | 933 |
| Lot Size: | 0,23 |
Description
Welcome to this 5,000 + sq. ft. SHOWSTOPPER! This award-winning, newer construction home was professionally designed and custom built and recently remodeled! Experience luxury finishes, uncompromising quality, and attention to detail throughout. The beautiful views of Thatcher Woods and professionally landscaped grounds on this 200 ft. deep lot, offer stunning beauty and ultimate privacy. The heated Bluestone front walk and porch welcome you to the grand mahogany front door. You enter the vaulted foyer with marble tile flooring. The large and sunny living room showcases a custom limestone fireplace. The spacious dining room opens to the living room and terrace. The kitchen is a chefs dream with loads of custom, furniture-like cabinetry, a huge island with seating, Black Beauty granite countertops, two Wolf wall ovens, two Miele dishwashers and a Sub-Zero refrigerator. The butler's pantry features a walk-in pantry, Iceberg countertops, and a beverage refrigerator. The kitchen opens to a casual dining area and a huge family room which opens to the terrace and back yard. A well-appointed bar room off the foyer is incredible for entertaining or could be re-imagined as a guest room. There is also a full bathroom, a powder room and laundry room with built in ironing board on the first floor. A gorgeous staircase takes you to the 2nd floor where you will find a sweeping primary suite featuring vaulted ceilings, fireplace and double walk-in closets. The en-suite bath is truly a spa retreat with heated marble floors, steam shower, whirlpool/soaking tub and double vanities. Three additional bedrooms are on this level, each with custom closets. The shared bathroom is spacious and features a double vanity. The basement has high ceilings and features a large family room, gym room, an office with separate entrance, tons of additional storage and a beautiful half bathroom. This home also has a back-up generator in place. The spacious, floored attic offers more storage or the option to expand. The pristine 2.5 car garage is heated and offers storage, a Sub-Zero refrigerator/freezer and separate entrance to basement office. A U-shaped Bluestone terrace connects the inside to the outside and features a built-in gas grill, fire pit, multiple seating areas, a beautiful fountain and speakers that allow music to flow throughout the home. The driveway and apron allows room for 3 additional parking spaces and a turn-around. The backyard and Bluestone terrace are lushly landscaped and offer entertainment and play spaces with dining and seating areas, a built-in grill, fire pit and fountain! No expense was spared-from the double-floor construction, to the solid wood mouldings and doors to the high-end fixtures and hardware throughout! The serenity and luxury of this fine home will truly take your breath away.
Property Specifics
| Single Family | |
| — | |
| — | |
| 1987 | |
| — | |
| — | |
| No | |
| 0.23 |
| Cook | |
| — | |
| — / Not Applicable | |
| — | |
| — | |
| — | |
| 11838917 | |
| 15011010420000 |
Nearby Schools
| NAME: | DISTRICT: | DISTANCE: | |
|---|---|---|---|
|
Grade School
Willard Elementary School |
90 | — | |
|
Middle School
Roosevelt School |
90 | Not in DB | |
|
High School
Oak Park & River Forest High Sch |
200 | Not in DB | |
Property History
| DATE: | EVENT: | PRICE: | SOURCE: |
|---|---|---|---|
| 30 Aug, 2023 | Sold | $1,275,000 | MRED MLS |
| 5 Aug, 2023 | Under contract | $1,349,000 | MRED MLS |
| 21 Jul, 2023 | Listed for sale | $1,349,000 | MRED MLS |
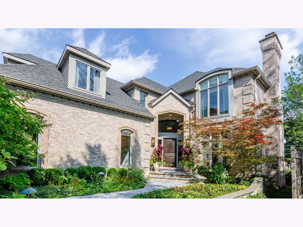
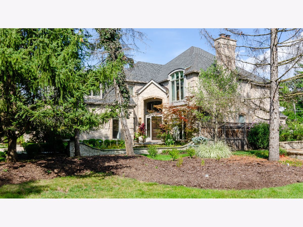
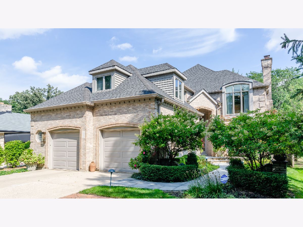
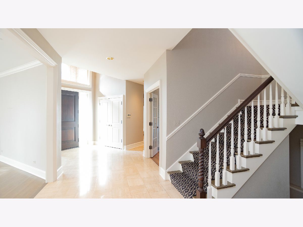
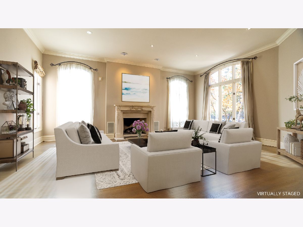
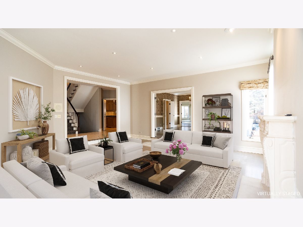
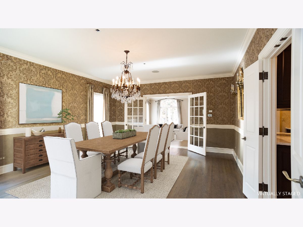
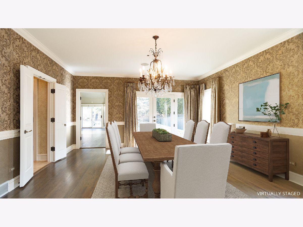
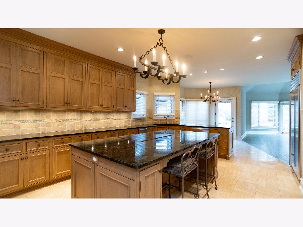
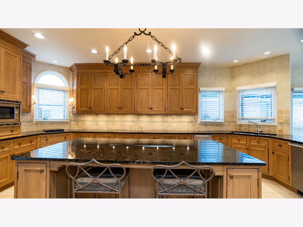
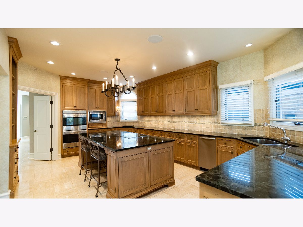
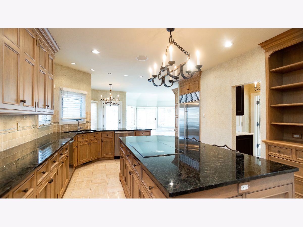
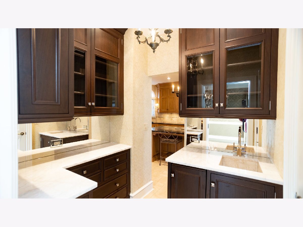
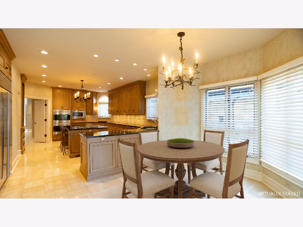
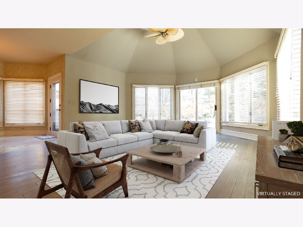
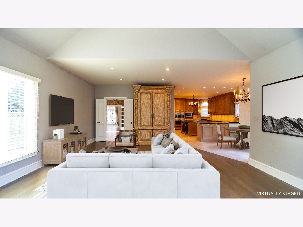
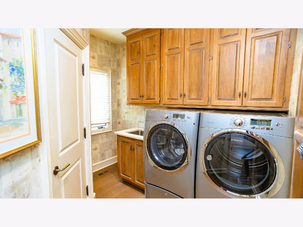
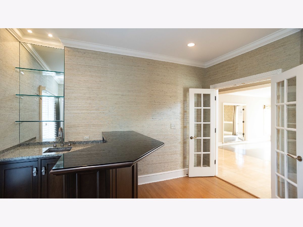
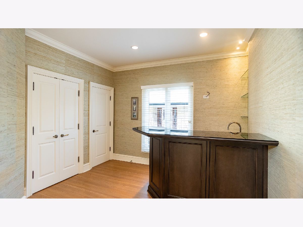
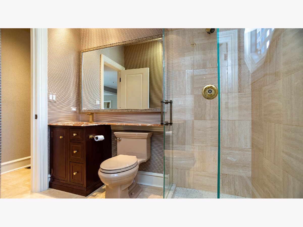
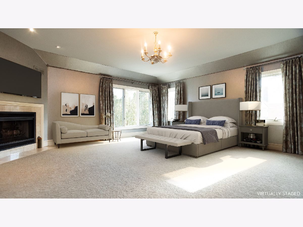
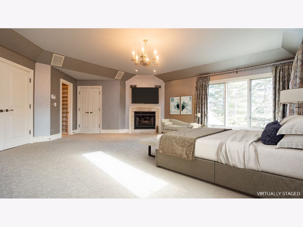
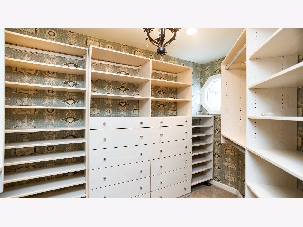
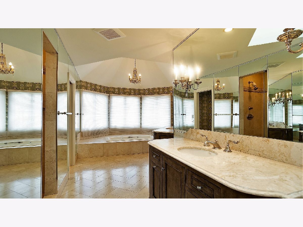
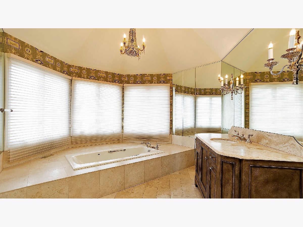
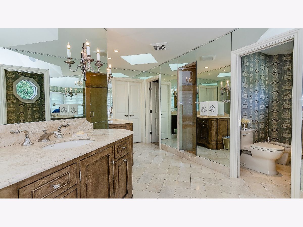
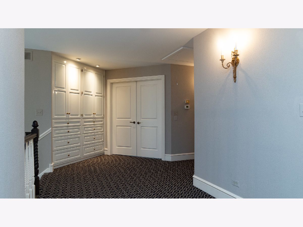
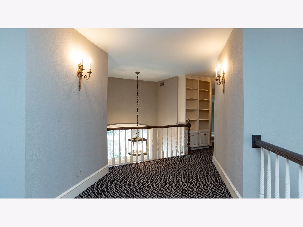
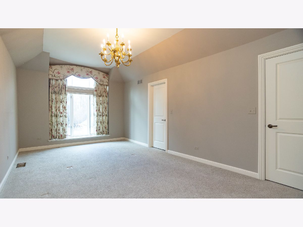
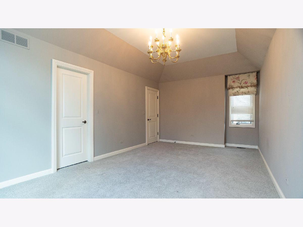
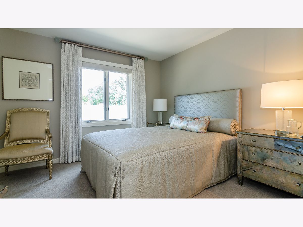
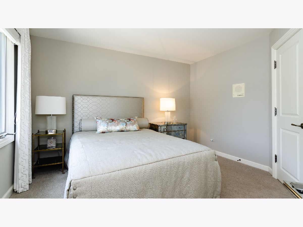
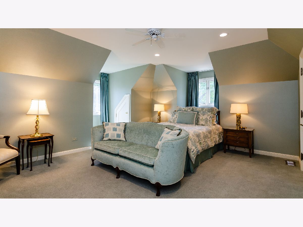
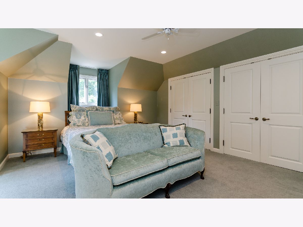
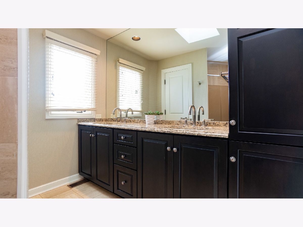
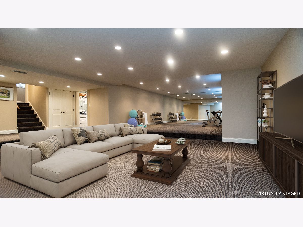
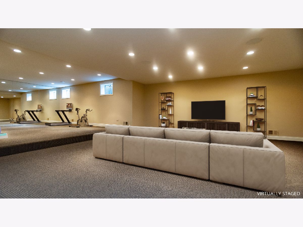
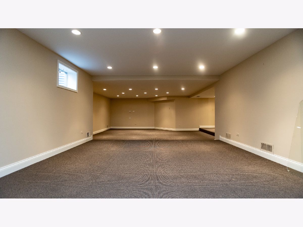
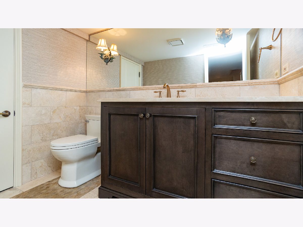
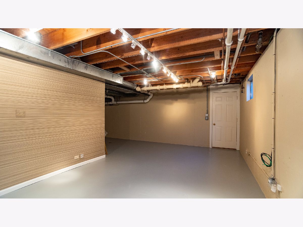
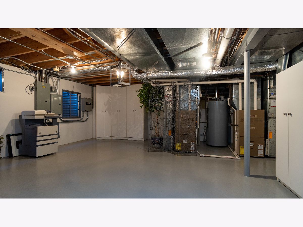
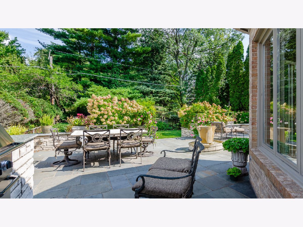
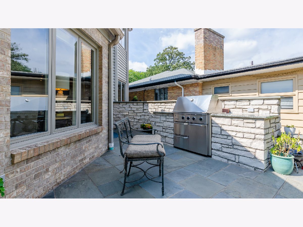
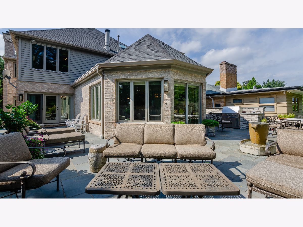
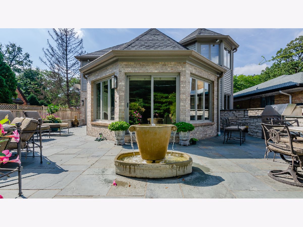
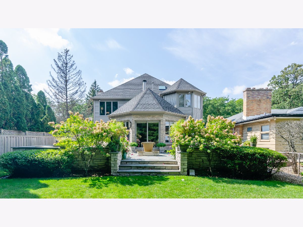
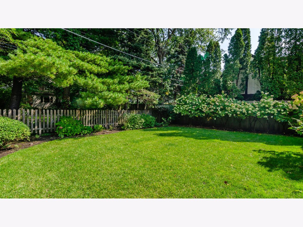
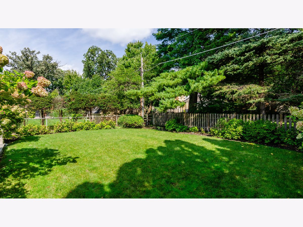
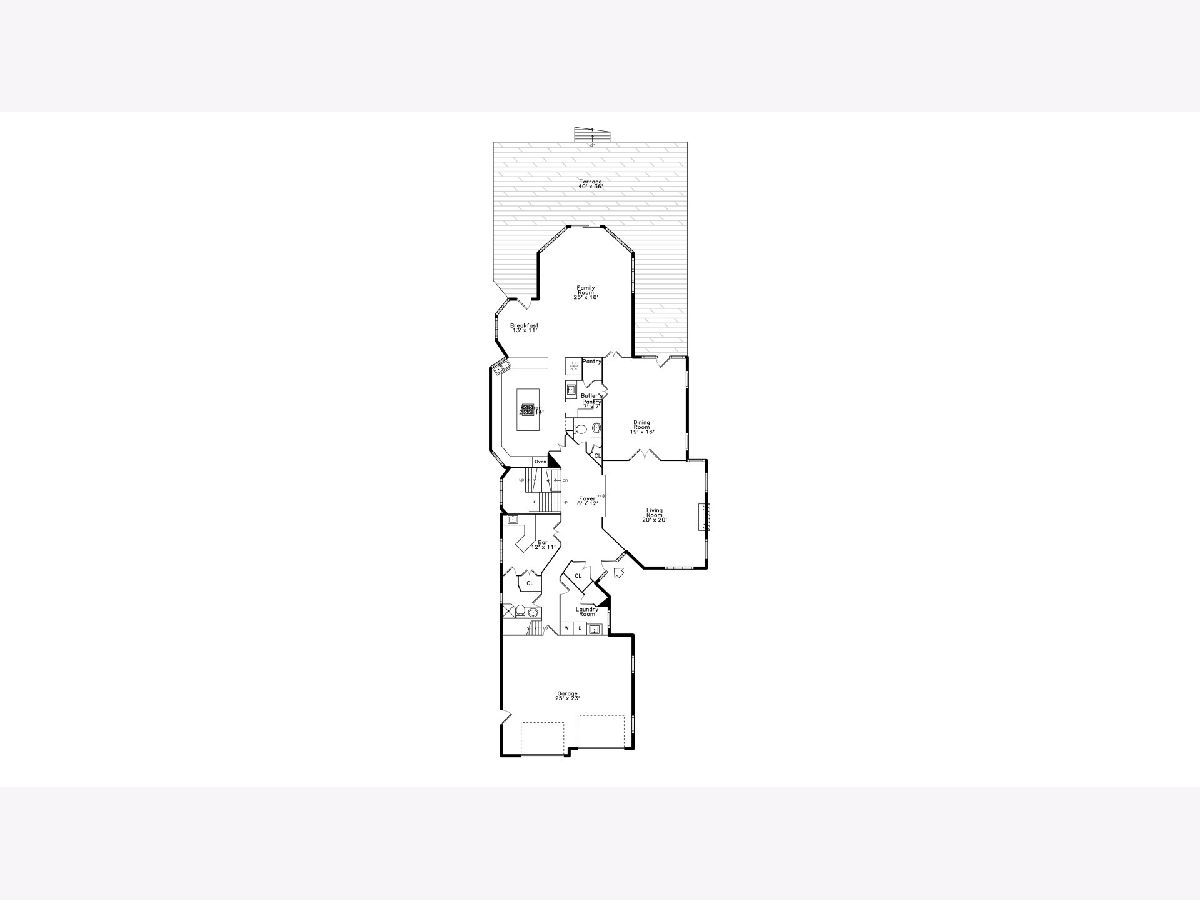
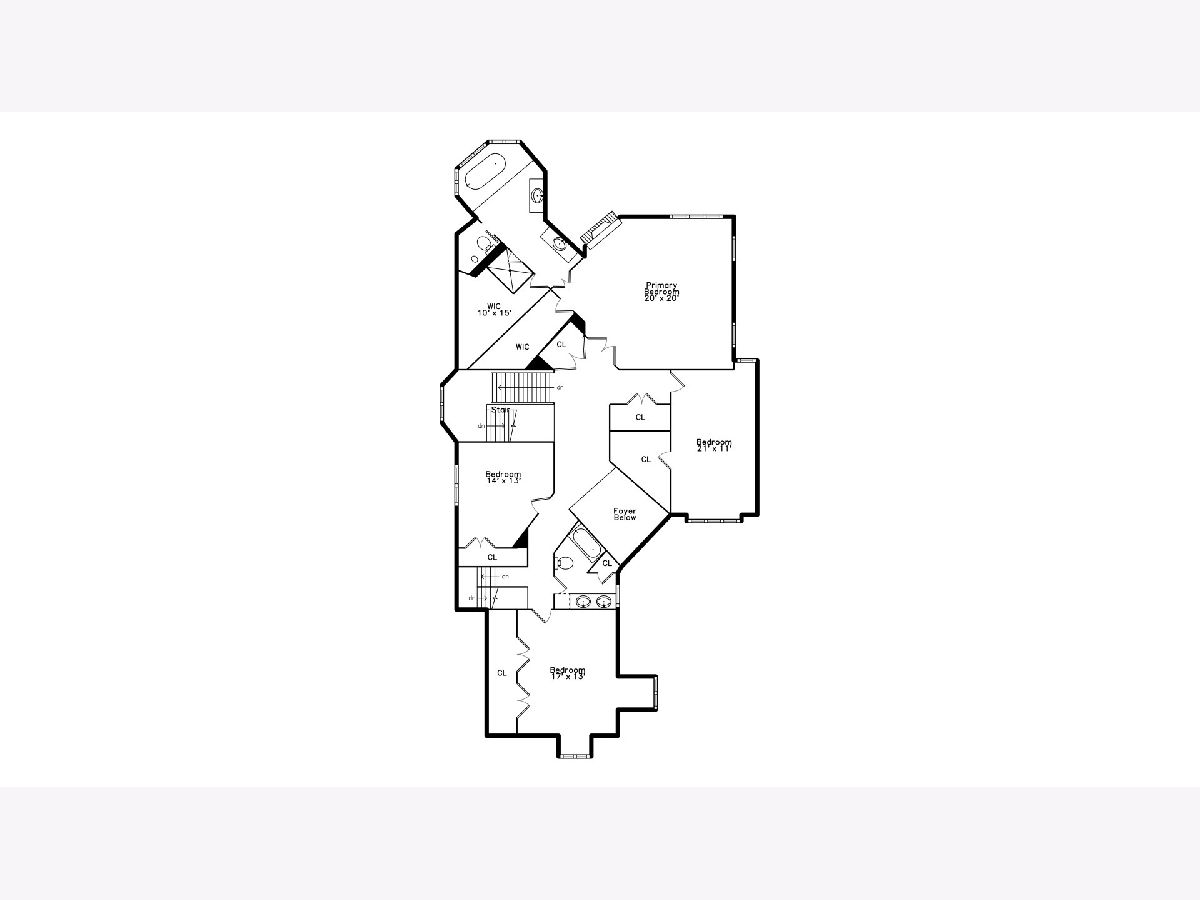
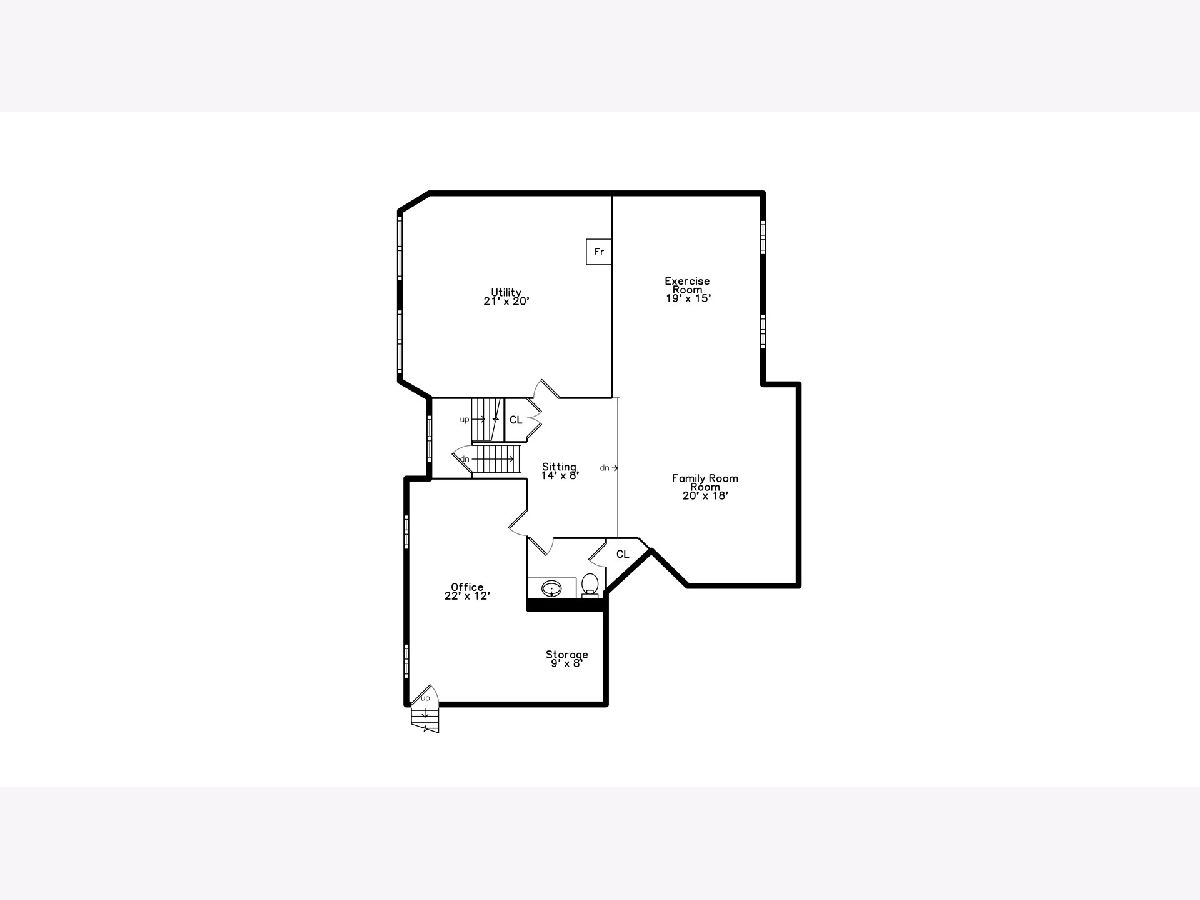
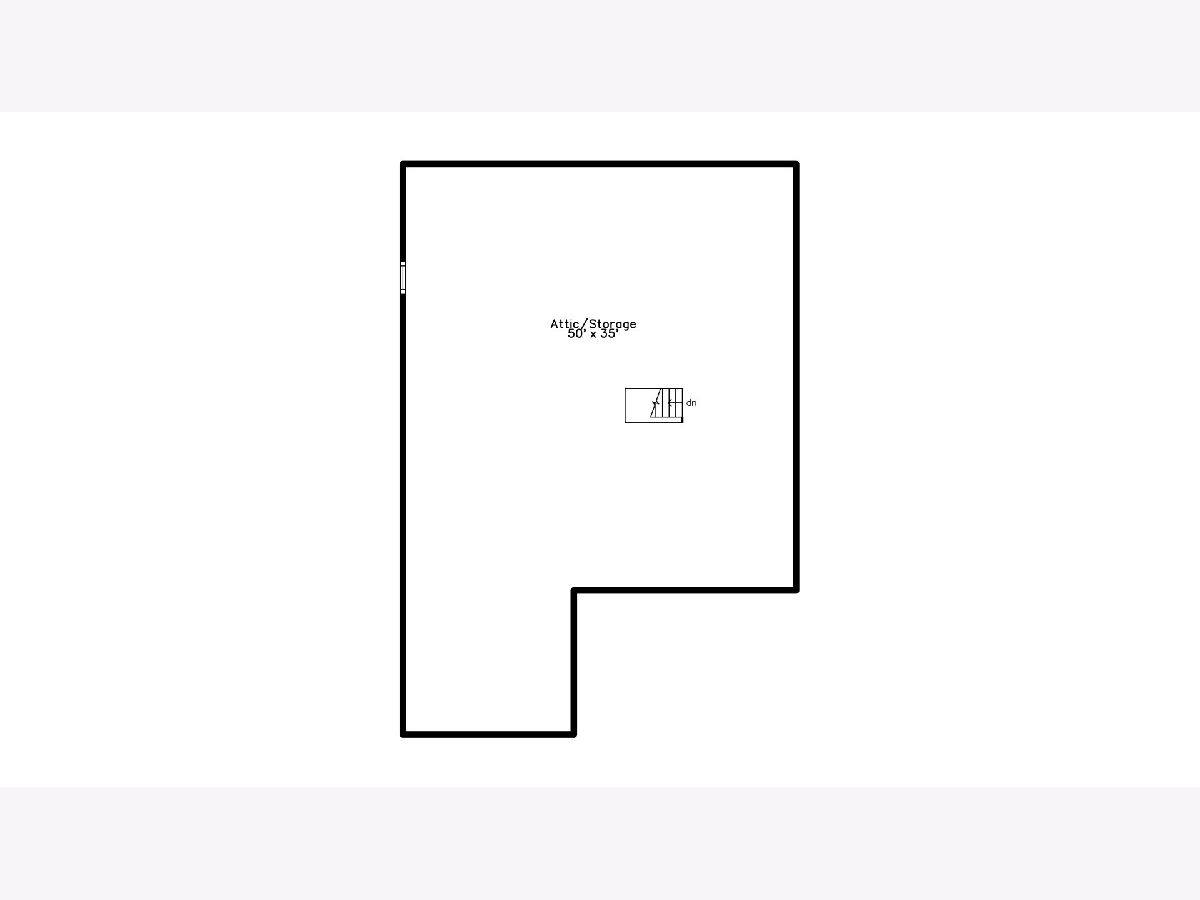
Room Specifics
Total Bedrooms: 4
Bedrooms Above Ground: 4
Bedrooms Below Ground: 0
Dimensions: —
Floor Type: —
Dimensions: —
Floor Type: —
Dimensions: —
Floor Type: —
Full Bathrooms: 5
Bathroom Amenities: Separate Shower,Steam Shower,Double Sink,Bidet,Soaking Tub
Bathroom in Basement: 1
Rooms: —
Basement Description: Partially Finished
Other Specifics
| 2 | |
| — | |
| Concrete | |
| — | |
| — | |
| 50 X 200 | |
| Pull Down Stair,Unfinished | |
| — | |
| — | |
| — | |
| Not in DB | |
| — | |
| — | |
| — | |
| — |
Tax History
| Year | Property Taxes |
|---|---|
| 2023 | $24,309 |
Contact Agent
Nearby Similar Homes
Nearby Sold Comparables
Contact Agent
Listing Provided By
Laura Maychruk Real Estate

