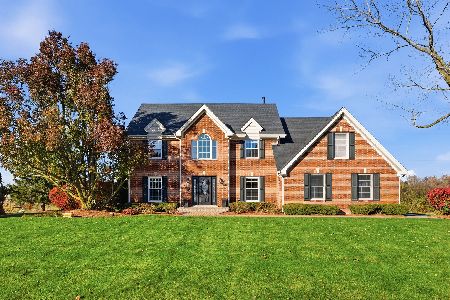14150 Lemont Road, Homer Glen, Illinois 60491
$750,000
|
Sold
|
|
| Status: | Closed |
| Sqft: | 3,285 |
| Cost/Sqft: | $251 |
| Beds: | 5 |
| Baths: | 3 |
| Year Built: | 1987 |
| Property Taxes: | $0 |
| Days On Market: | 676 |
| Lot Size: | 5,22 |
Description
Explore this unique 5 bed, 3 bath home nestled in Homer Glen. Situated on OVER 5 ACRES of land, it offers a large pole barn and abundant trees for privacy. Inside, the vaulted ceilings welcome you. The living room showcases an eye-catching brick fireplace, beamed ceilings, and 2 glass sliding doors leading to the backyard. The kitchen boasts ample wood cabinetry, a convenient breakfast bar, stainless steel appliances, and a large eating area. Enjoy formal dining in the dedicated dining room, perfect for gatherings. The main floor primary bedroom features 2 walk-in closets and a spacious bathroom with dual sinks, a Jacuzzi tub, and a walk-in shower. Two additional bedrooms are also located on the main floor, with the laundry room as well. Upstairs, discover two oversized bedrooms and another bathroom with dual sinks. One of the bedrooms even includes a bonus space. The full, unfinished basement provides an excellent opportunity to increase your finished living space or have a space for additional storage and it also features two crawl spaces on both sides. Don't wait too long to check out this "bear"-y amazing property. Schedule a showing today!
Property Specifics
| Single Family | |
| — | |
| — | |
| 1987 | |
| — | |
| — | |
| No | |
| 5.22 |
| Will | |
| — | |
| — / Not Applicable | |
| — | |
| — | |
| — | |
| 11981343 | |
| 1605053000460000 |
Nearby Schools
| NAME: | DISTRICT: | DISTANCE: | |
|---|---|---|---|
|
High School
Lockport Township High School |
205 | Not in DB | |
Property History
| DATE: | EVENT: | PRICE: | SOURCE: |
|---|---|---|---|
| 8 May, 2024 | Sold | $750,000 | MRED MLS |
| 23 Feb, 2024 | Under contract | $824,900 | MRED MLS |
| 14 Feb, 2024 | Listed for sale | $824,900 | MRED MLS |
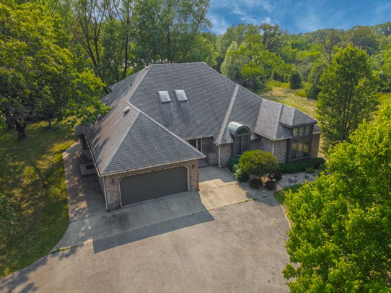
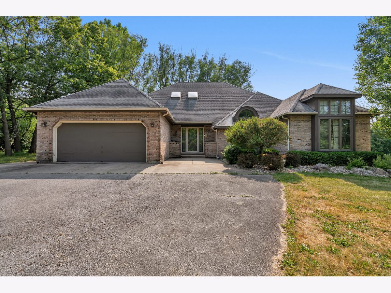
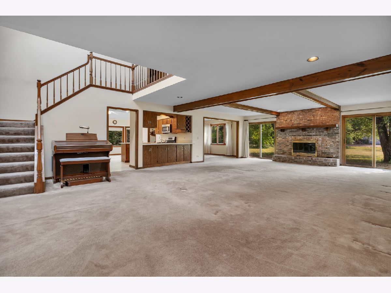
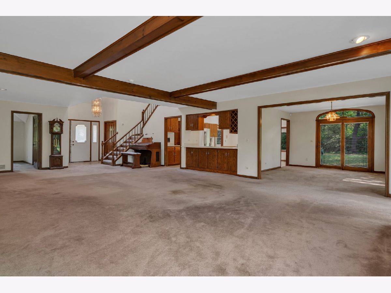
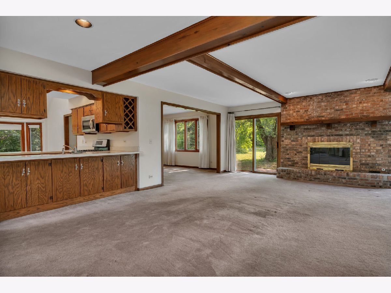
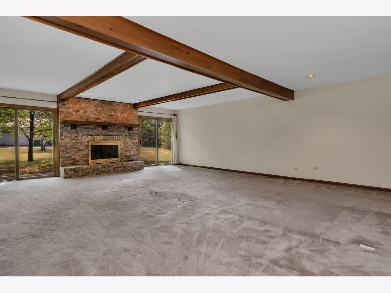
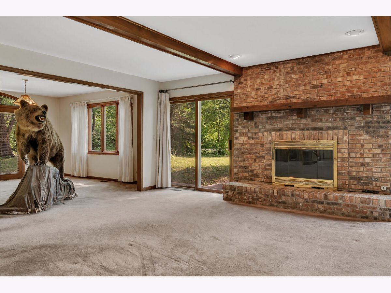
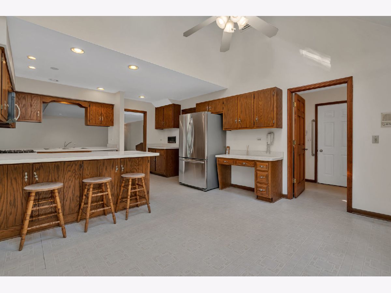
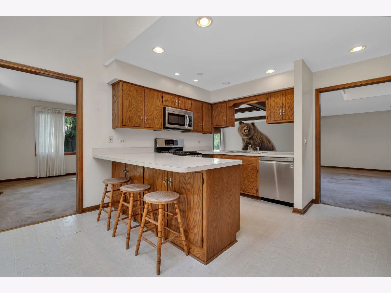
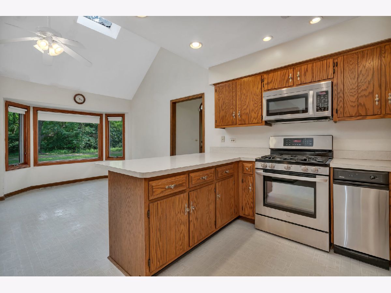
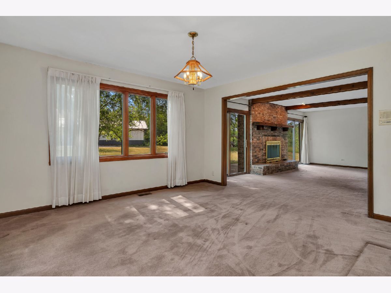
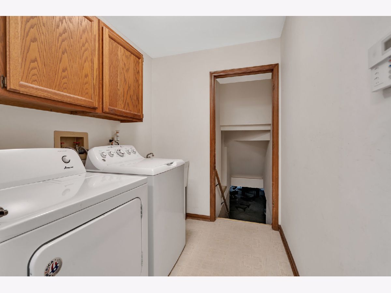
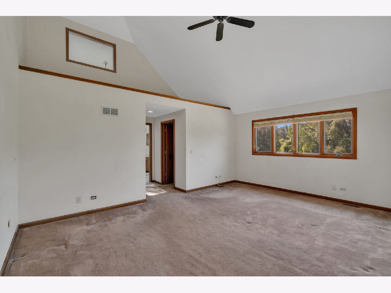
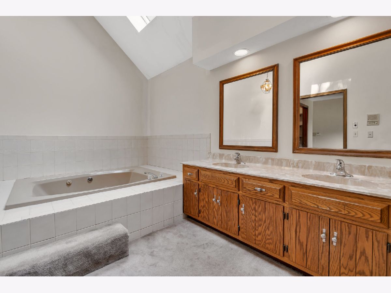
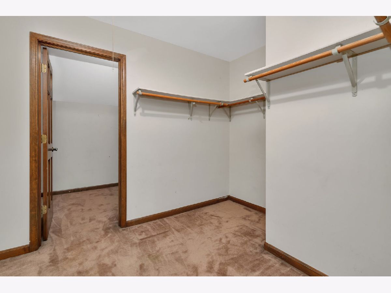
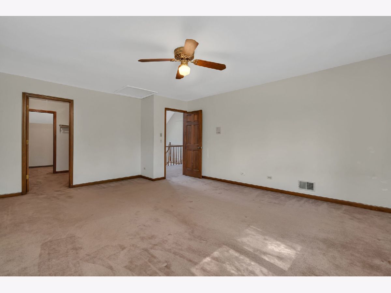
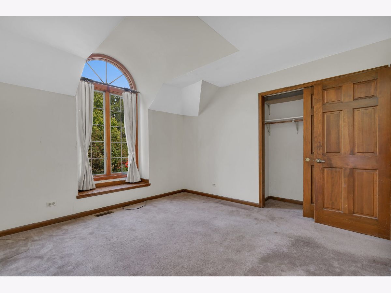
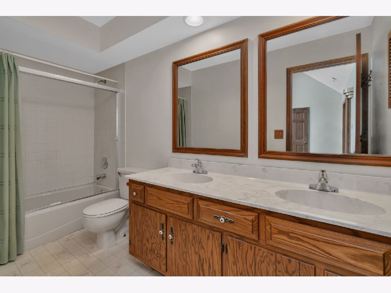
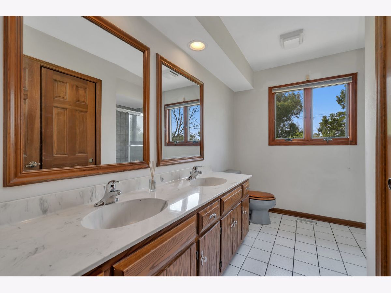
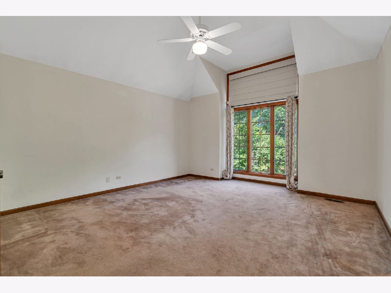
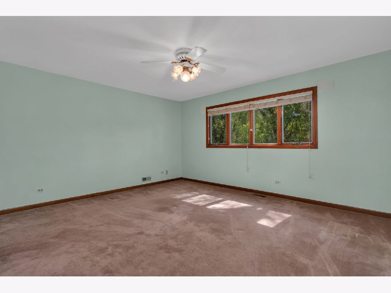
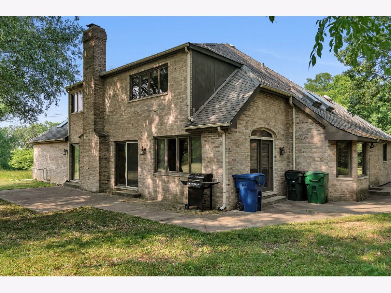
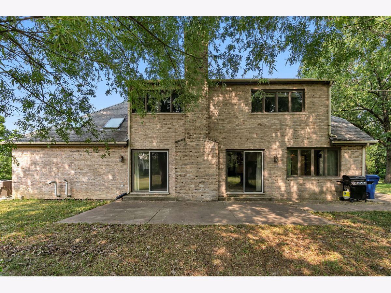
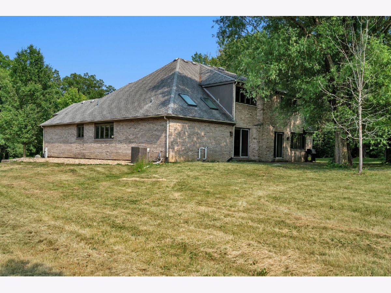
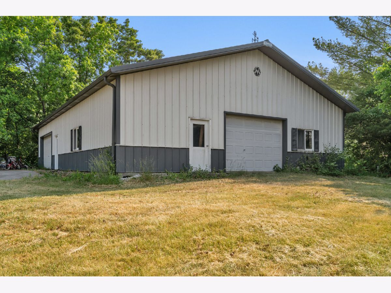
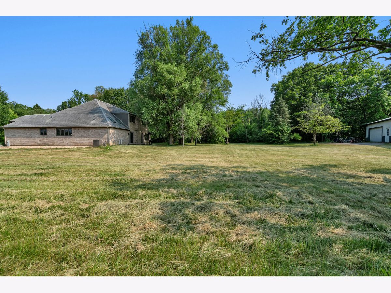
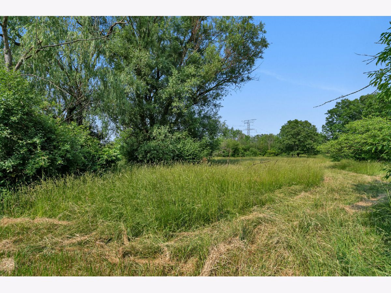
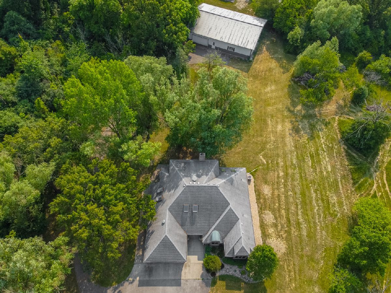
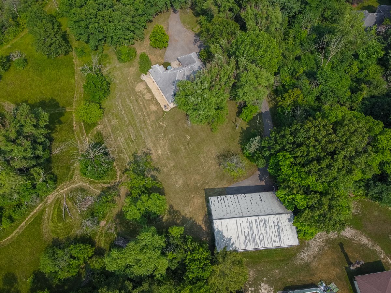
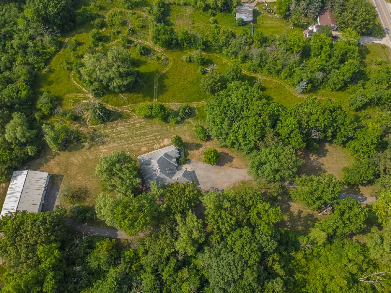
Room Specifics
Total Bedrooms: 5
Bedrooms Above Ground: 5
Bedrooms Below Ground: 0
Dimensions: —
Floor Type: —
Dimensions: —
Floor Type: —
Dimensions: —
Floor Type: —
Dimensions: —
Floor Type: —
Full Bathrooms: 3
Bathroom Amenities: Separate Shower,Double Sink
Bathroom in Basement: 0
Rooms: —
Basement Description: Unfinished,Crawl
Other Specifics
| 2.5 | |
| — | |
| Asphalt | |
| — | |
| — | |
| 348.8 X 564.2 X 444.1 X 56 | |
| — | |
| — | |
| — | |
| — | |
| Not in DB | |
| — | |
| — | |
| — | |
| — |
Tax History
| Year | Property Taxes |
|---|
Contact Agent
Nearby Similar Homes
Nearby Sold Comparables
Contact Agent
Listing Provided By
Crosstown Realtors, Inc.



