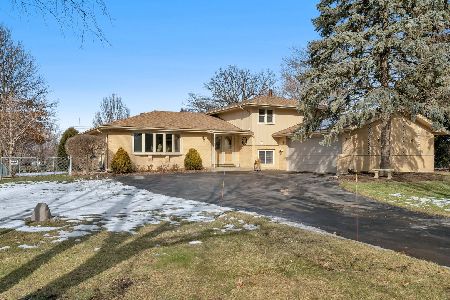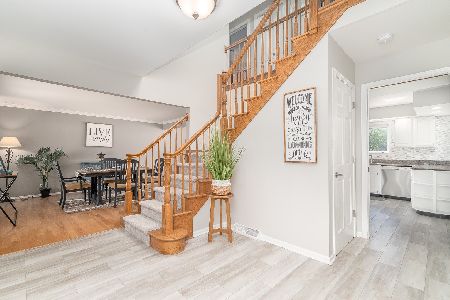15724 143rd Street, Homer Glen, Illinois 60491
$350,000
|
Sold
|
|
| Status: | Closed |
| Sqft: | 3,953 |
| Cost/Sqft: | $95 |
| Beds: | 4 |
| Baths: | 3 |
| Year Built: | 1979 |
| Property Taxes: | $0 |
| Days On Market: | 3078 |
| Lot Size: | 0,82 |
Description
BASEMENT? Who needs a basement when you have a HUGE bonus room upstairs with a closet. This spacious, inviting home features a huge partially wooded lot that feels secluded yet is conveniently located near I355 for an easy commute & access to all the area has to offer. No cabin fever for you, there's plenty of room to play with a formal living room, family room plus expansive great room complete with wet bar. When summer rolls around you'll love taking advantage of the plentiful outdoor spaces: the screened-in porch, 2nd story deck with built-in seating, covered patio & private balcony off the master bedroom. This home has been well loved, and the pride in ownership shows. It features concrete block construction with solid oak beams & tray ceilings. A beautifully remodeled kitchen, bamboo floors on the main level, hardwood floors on the 2nd level & the skylight in the great room are just a few of the newer details you'll enjoy. There's closets galore & a 4 car tandem garage for storage
Property Specifics
| Single Family | |
| — | |
| — | |
| 1979 | |
| None | |
| — | |
| No | |
| 0.82 |
| Will | |
| — | |
| 0 / Not Applicable | |
| None | |
| Shared Well | |
| Septic-Private | |
| 09726377 | |
| 1605053000810000 |
Nearby Schools
| NAME: | DISTRICT: | DISTANCE: | |
|---|---|---|---|
|
Grade School
Reed Elementary School |
92 | — | |
|
Middle School
Oak Prairie Junior High School |
92 | Not in DB | |
|
High School
Lockport Township High School |
205 | Not in DB | |
Property History
| DATE: | EVENT: | PRICE: | SOURCE: |
|---|---|---|---|
| 29 May, 2018 | Sold | $350,000 | MRED MLS |
| 19 Mar, 2018 | Under contract | $375,000 | MRED MLS |
| — | Last price change | $385,000 | MRED MLS |
| 18 Aug, 2017 | Listed for sale | $425,000 | MRED MLS |
Room Specifics
Total Bedrooms: 4
Bedrooms Above Ground: 4
Bedrooms Below Ground: 0
Dimensions: —
Floor Type: Carpet
Dimensions: —
Floor Type: Carpet
Dimensions: —
Floor Type: Carpet
Full Bathrooms: 3
Bathroom Amenities: Whirlpool,Separate Shower,Double Sink
Bathroom in Basement: 0
Rooms: Great Room,Foyer,Storage,Pantry,Balcony/Porch/Lanai,Deck,Screened Porch,Walk In Closet
Basement Description: Slab
Other Specifics
| 4 | |
| — | |
| Asphalt | |
| Balcony, Deck, Patio, Porch Screened, Storms/Screens | |
| Landscaped | |
| 230 X 162.45 | |
| Pull Down Stair | |
| Full | |
| Vaulted/Cathedral Ceilings, Skylight(s), Bar-Wet, Hardwood Floors, First Floor Laundry | |
| Range, Microwave, Dishwasher, Refrigerator, Washer, Dryer, Stainless Steel Appliance(s) | |
| Not in DB | |
| Street Lights, Street Paved | |
| — | |
| — | |
| Attached Fireplace Doors/Screen, Gas Log, Gas Starter |
Tax History
| Year | Property Taxes |
|---|
Contact Agent
Nearby Similar Homes
Nearby Sold Comparables
Contact Agent
Listing Provided By
Baird & Warner Real Estate





