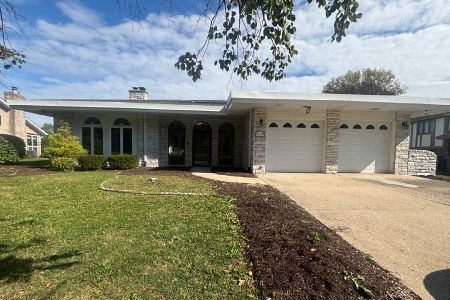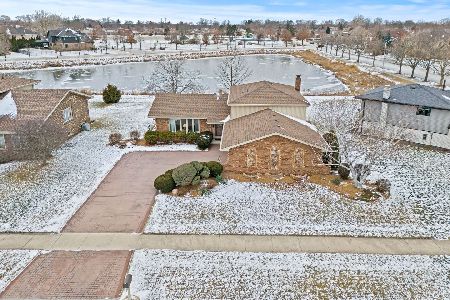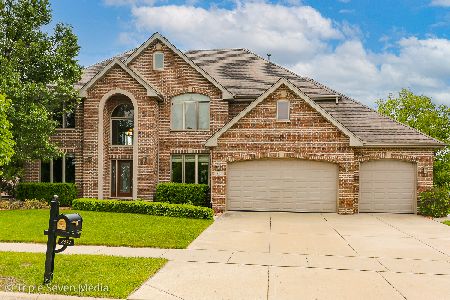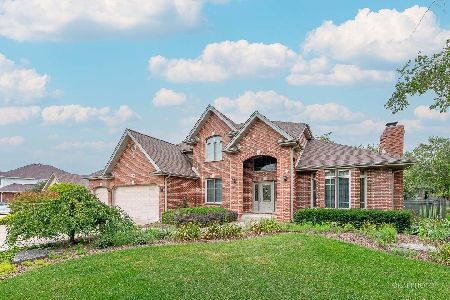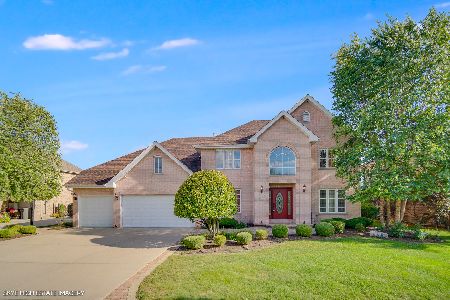14152 Ravenswood Drive, Orland Park, Illinois 60462
$645,000
|
Sold
|
|
| Status: | Closed |
| Sqft: | 3,655 |
| Cost/Sqft: | $178 |
| Beds: | 4 |
| Baths: | 5 |
| Year Built: | 2004 |
| Property Taxes: | $11,625 |
| Days On Market: | 1810 |
| Lot Size: | 0,27 |
Description
Lovely brick two story in Evergreen View Subdivision. Many updates and improvements in this beautiful home. Open kitchen/ family room area. Custom backsplash in kitchen and laundry room. Custom pantry. Refrigerator 5 years old, microwave 1 year. Roof 5 years old. One A/C 2 yrs. Heated floors in two upstairs bathrooms. Hard-wired towel warmer in master bath. Custom high end built in cabinetry in main floor office with electric heatilator fireplace. Fabulous backyard featuring two level paver patio with integrated lighting. Features not only a built in outdoor grill, but an outdoor kitchen with hot/cold water. Fenced yard. 20kw Natural backup gas generator. Finished garage with epoxy flooring, 220 wiring in garage for electric vehicle. Sprinkler system for the lawn. Finished basement with work out room, sound-proofed music studio, wet bar, full bathroom and wiring for home theater. Light fixture in entry does not stay. Awesome home!
Property Specifics
| Single Family | |
| — | |
| Georgian | |
| 2004 | |
| Full | |
| — | |
| No | |
| 0.27 |
| Cook | |
| Evergreen View | |
| 75 / Annual | |
| Insurance | |
| Lake Michigan | |
| Public Sewer | |
| 10990498 | |
| 27023140110000 |
Nearby Schools
| NAME: | DISTRICT: | DISTANCE: | |
|---|---|---|---|
|
Grade School
Prairie Elementary School |
135 | — | |
|
Middle School
Jerling Junior High School |
135 | Not in DB | |
|
High School
Carl Sandburg High School |
230 | Not in DB | |
|
Alternate Elementary School
Liberty Elementary School |
— | Not in DB | |
|
Alternate Junior High School
Liberty Elementary School |
— | Not in DB | |
Property History
| DATE: | EVENT: | PRICE: | SOURCE: |
|---|---|---|---|
| 30 Mar, 2021 | Sold | $645,000 | MRED MLS |
| 11 Feb, 2021 | Under contract | $649,000 | MRED MLS |
| 8 Feb, 2021 | Listed for sale | $649,000 | MRED MLS |
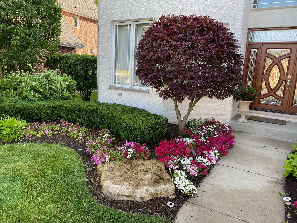
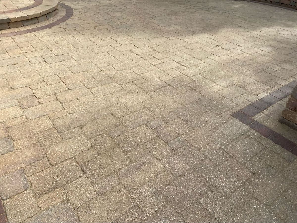
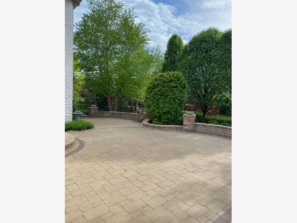
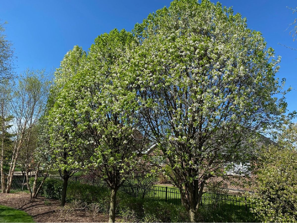
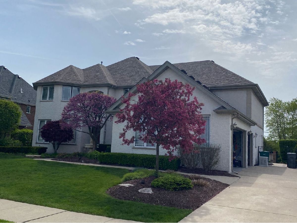
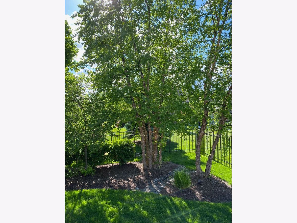
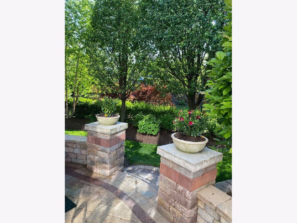
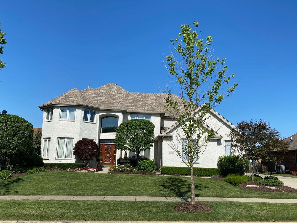
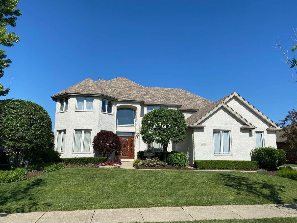
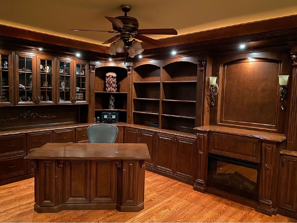
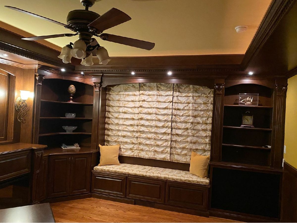
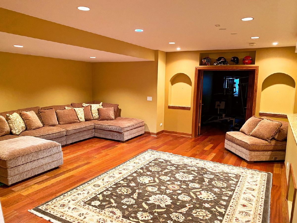
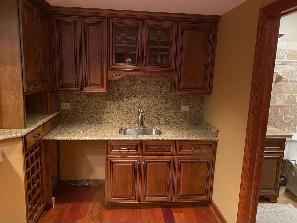
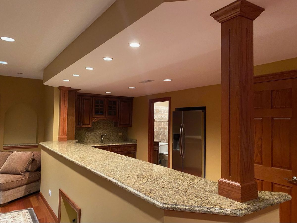
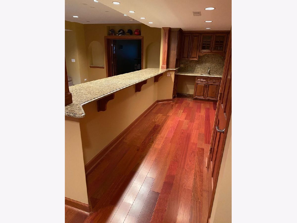
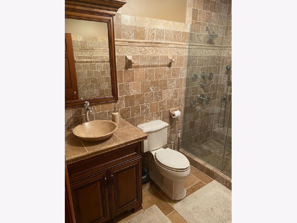
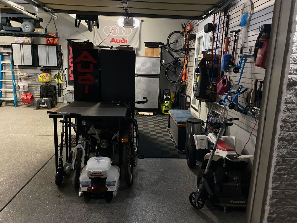
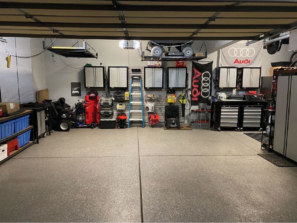
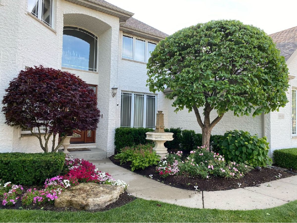
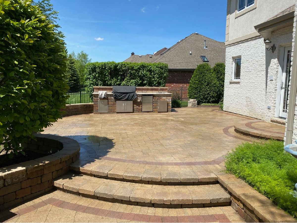
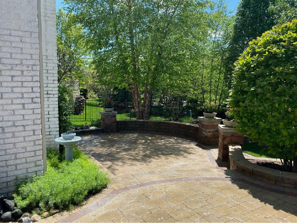
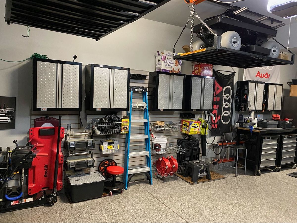
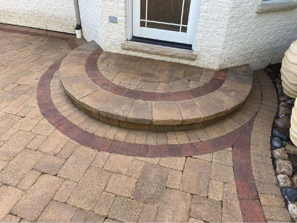
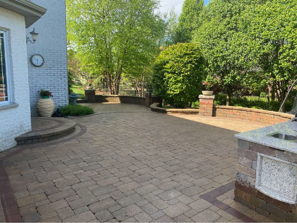
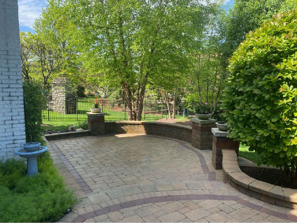
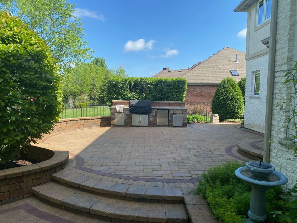
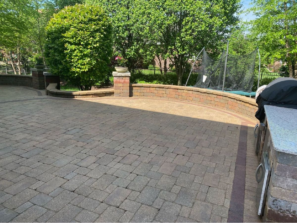
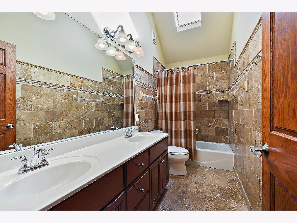
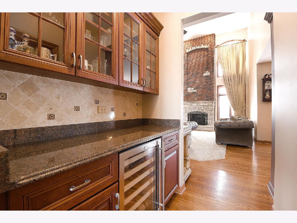
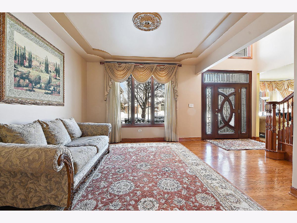
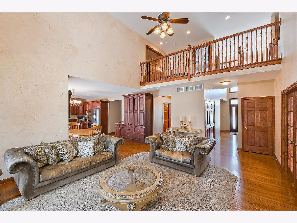
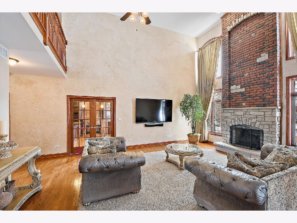
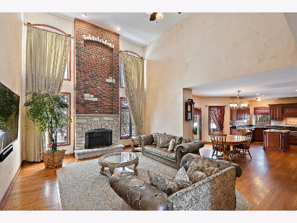
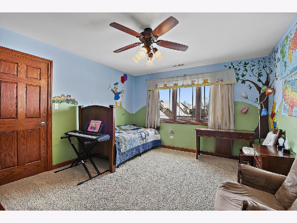
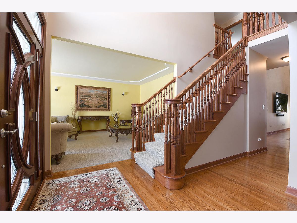
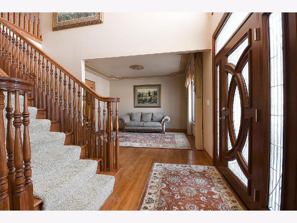
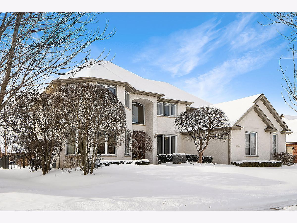
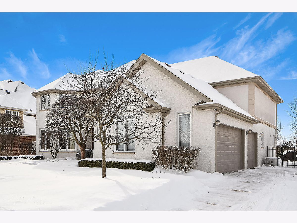
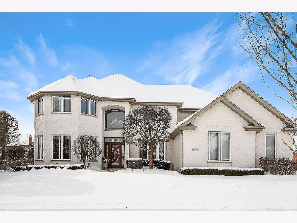
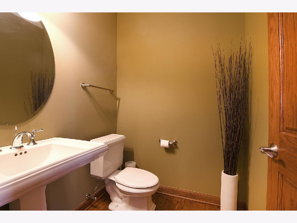
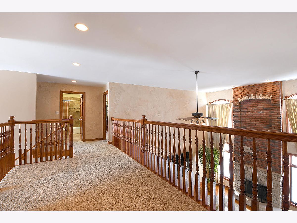
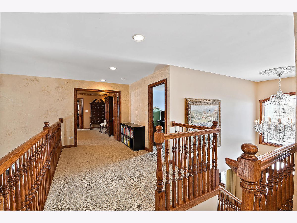
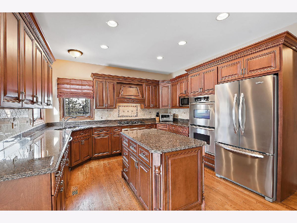
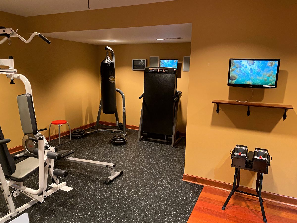
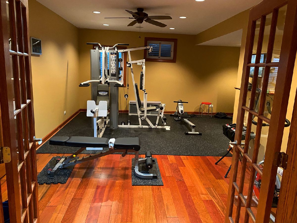
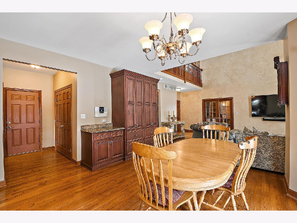
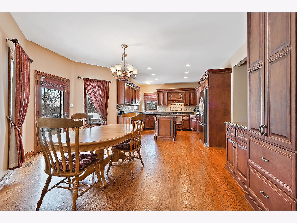
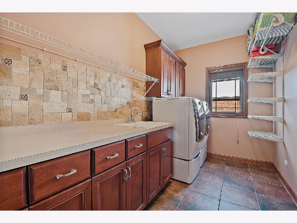
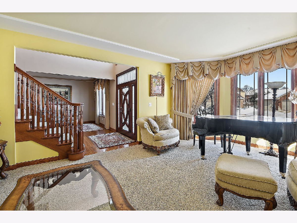
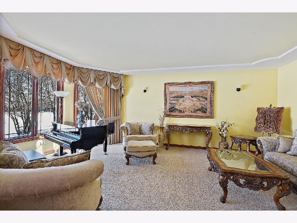
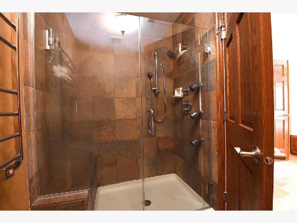
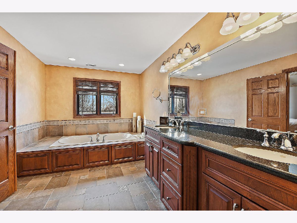
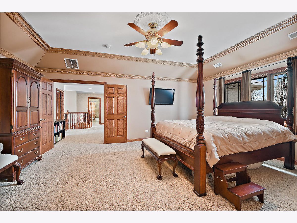
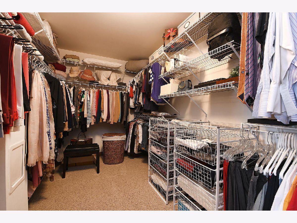
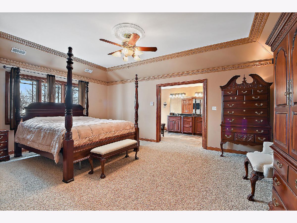
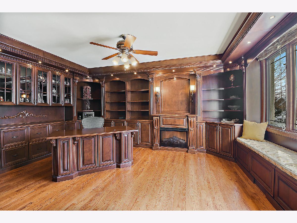
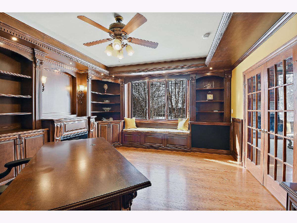
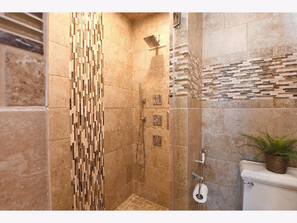
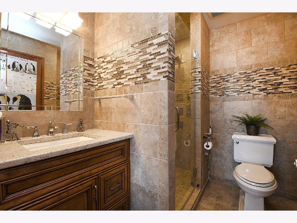
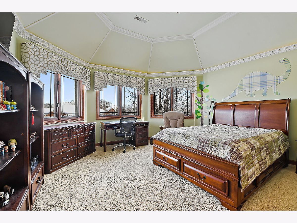
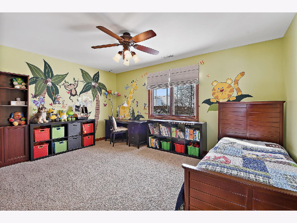
Room Specifics
Total Bedrooms: 4
Bedrooms Above Ground: 4
Bedrooms Below Ground: 0
Dimensions: —
Floor Type: Carpet
Dimensions: —
Floor Type: Carpet
Dimensions: —
Floor Type: Carpet
Full Bathrooms: 5
Bathroom Amenities: Whirlpool,Separate Shower,Double Sink
Bathroom in Basement: 0
Rooms: Office,Recreation Room,Exercise Room
Basement Description: Finished
Other Specifics
| 3 | |
| Concrete Perimeter | |
| Concrete | |
| Patio, Brick Paver Patio, Storms/Screens, Outdoor Grill | |
| Fenced Yard,Landscaped | |
| 135X83X135X87 | |
| — | |
| Full | |
| Vaulted/Cathedral Ceilings, Skylight(s), Bar-Wet, Hardwood Floors, Wood Laminate Floors, Heated Floors, First Floor Laundry, Walk-In Closet(s), Open Floorplan | |
| Double Oven, Microwave, Dishwasher, Refrigerator, High End Refrigerator, Washer, Dryer, Stainless Steel Appliance(s), Wine Refrigerator | |
| Not in DB | |
| Park, Curbs, Sidewalks, Street Lights, Street Paved | |
| — | |
| — | |
| Attached Fireplace Doors/Screen |
Tax History
| Year | Property Taxes |
|---|---|
| 2021 | $11,625 |
Contact Agent
Nearby Similar Homes
Nearby Sold Comparables
Contact Agent
Listing Provided By
Compass




