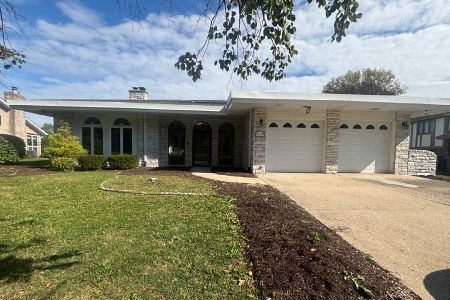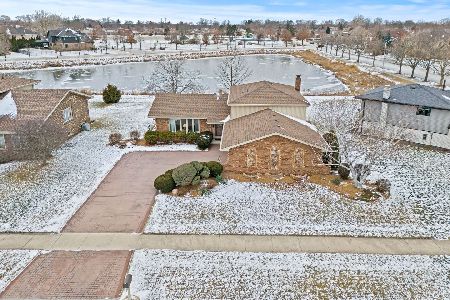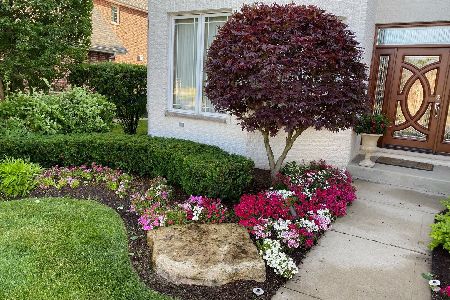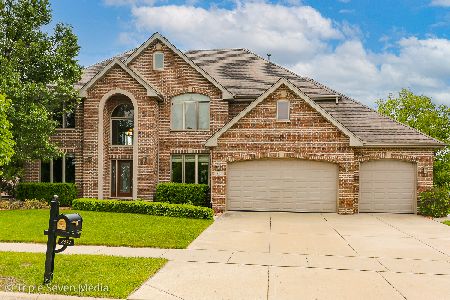14141 86th Place, Orland Park, Illinois 60462
$480,000
|
Sold
|
|
| Status: | Closed |
| Sqft: | 2,864 |
| Cost/Sqft: | $171 |
| Beds: | 3 |
| Baths: | 3 |
| Year Built: | 2003 |
| Property Taxes: | $9,501 |
| Days On Market: | 1956 |
| Lot Size: | 0,28 |
Description
Motivated Seller just reduced price by $20,000!! NOW is the time to see this gorgeous TRUE RANCH located in the Evergreen View Subdivision in North Orland. Superb floorplan, open and spacious; one bedroom doorway and full bath doorway accommodates a wheelchair. The professionally landscaped exterior is picture perfect! Such a wonderful open feeling upon entering this home! Natural light abounds through the abundant windows! Center entry foyer separates the formal living room and dining room. Should you not have the need for a formal living room, the room with its raised ceiling is well suited for an office or study. Remove all your holiday entertaining anxiety! The exceptional open formal dining room accommodates all your dinner guests; hardwood flooring, towering windows, a tray ceiling and a stunning chandelier compliment every occasion! Gleaming hardwood floors accentuate the foyer, dining room, kitchen, dinette and hallways. The heart of this home is the EXPANSIVE family room featuring a 10 ft. ceiling, beautiful corner fireplace and a full wall of windows which overlooks the manicured backyard! Adjacent to the family room lies the well appointed kitchen equipped with 42 inch cabinets, stainless steel appliances, granite countertops, attractive backsplash and pantry closet. Enjoy your morning coffee from the everyday dining area looking out to the patio and backyard. A set of sliding glass doors open up to the patio area. Splendid primary suite is nicely situated away from the other bedrooms. This private suite affords a king-size bedroom, generous walk-in closet and a luxury full bath furnished with a jetted tub, large shower with seat, long double sink vanity and linen closet. Two other spacious bedrooms and another full bath occupy the south side of the home. The full bath features a walk-in shower with seat, pedestal sink and linen closet. A guest half bath is located off the kitchen hallway. The cheerful first floor laundry room is outfitted with a matching front load washer and dryer, utility sink, numerous storage cabinets, counter space and double clothes closet. Access to the attached 3 car drywalled garage is also through the laundry room. So many closets and plentiful storage space within this wonderful ranch home! Fantastic storage space in the unfinished basement and crawl space. Basement rough-in plumbing affords future expansion possibilities. Recent overall improvements include a newer hot water heater, new roof in 2015, new sump pump in 2016, and a new furnace and air conditioner in July, 2019. One step inside this lovingly tended ranch home and you will have discovered your new home!
Property Specifics
| Single Family | |
| — | |
| Ranch | |
| 2003 | |
| Partial | |
| RANCH | |
| No | |
| 0.28 |
| Cook | |
| Evergreen View | |
| 75 / Annual | |
| None | |
| Lake Michigan | |
| Public Sewer | |
| 10858924 | |
| 27023140150000 |
Nearby Schools
| NAME: | DISTRICT: | DISTANCE: | |
|---|---|---|---|
|
High School
Carl Sandburg High School |
230 | Not in DB | |
Property History
| DATE: | EVENT: | PRICE: | SOURCE: |
|---|---|---|---|
| 17 Nov, 2020 | Sold | $480,000 | MRED MLS |
| 1 Nov, 2020 | Under contract | $489,000 | MRED MLS |
| — | Last price change | $509,000 | MRED MLS |
| 15 Sep, 2020 | Listed for sale | $524,000 | MRED MLS |
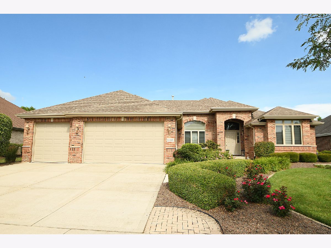
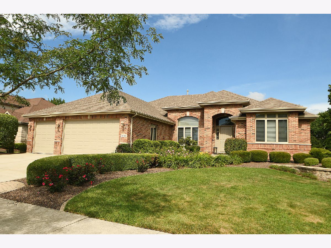
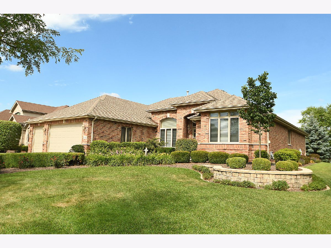
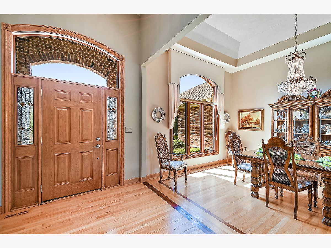
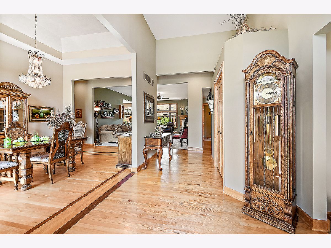
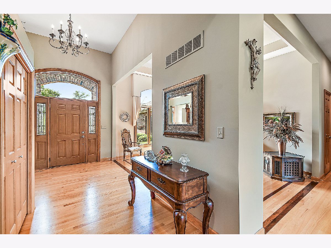
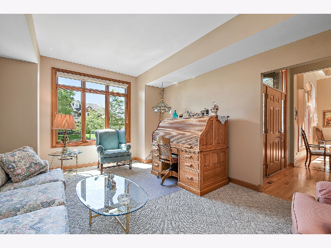
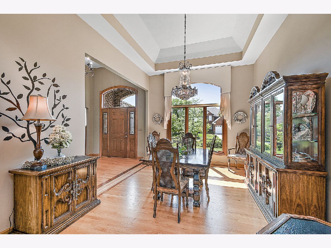
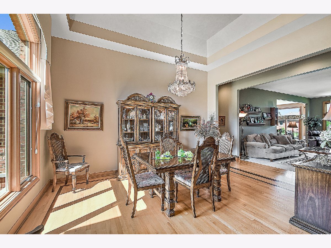
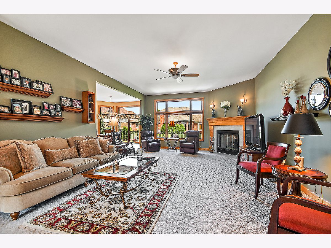
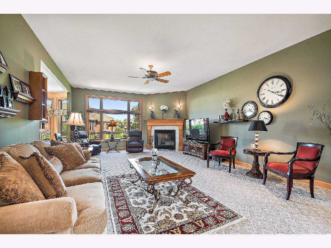
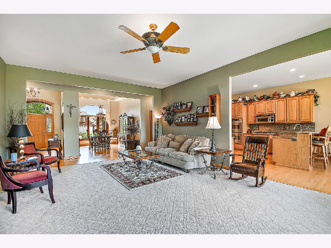
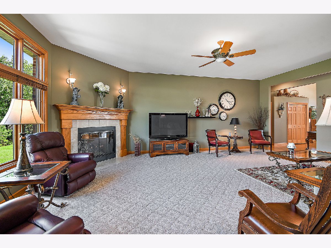
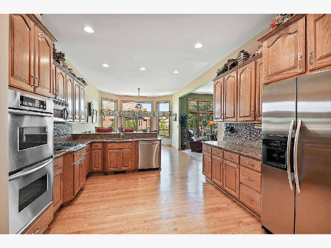
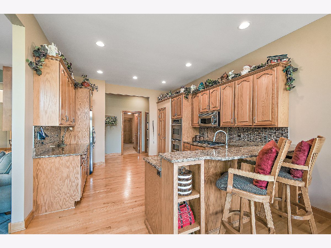
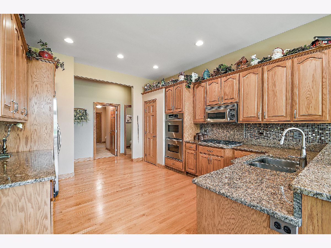
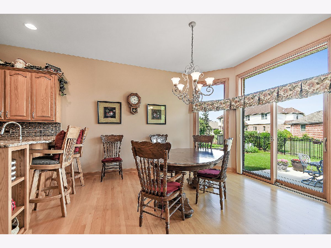
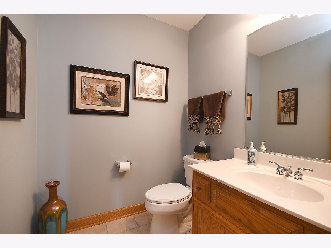
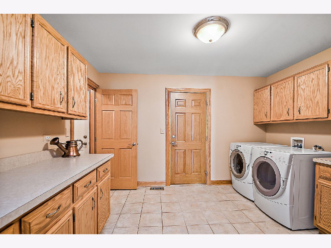
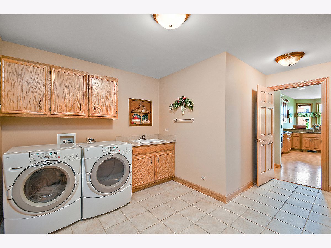
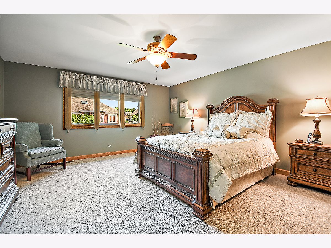
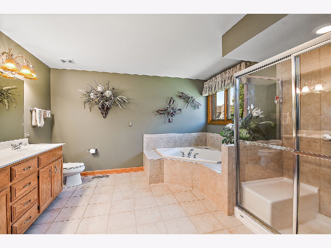
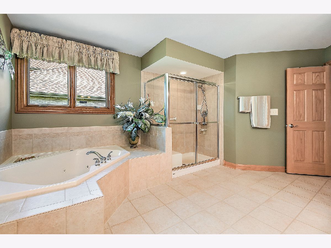
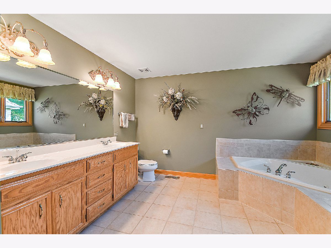
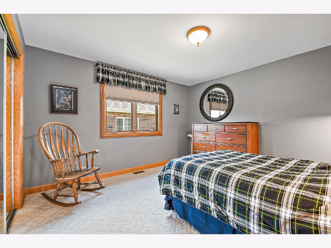
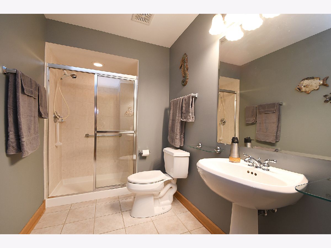
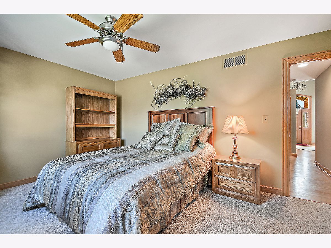
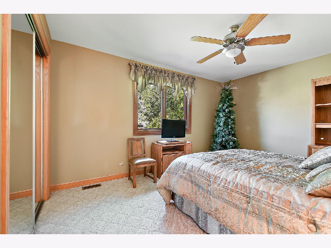
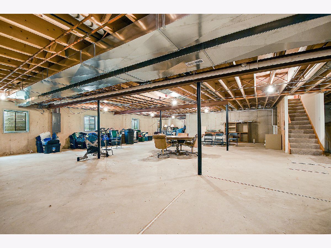
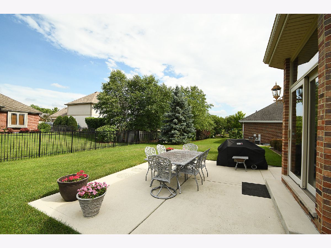
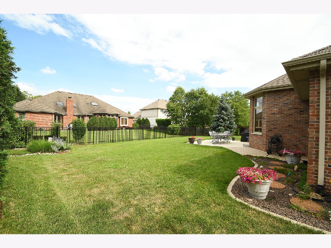
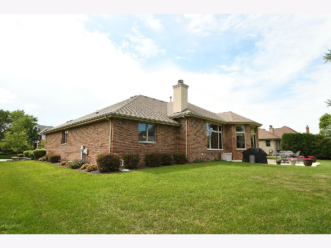
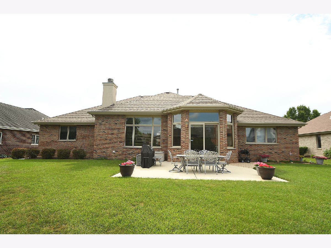
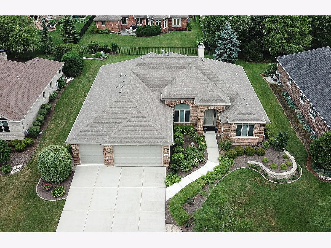
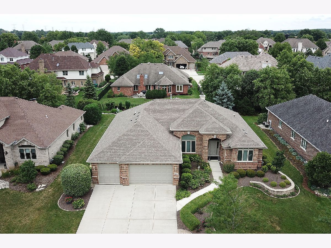
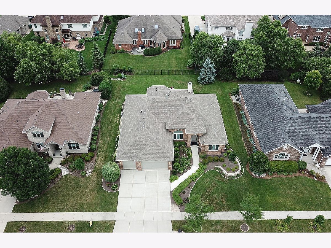
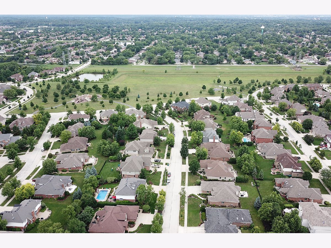
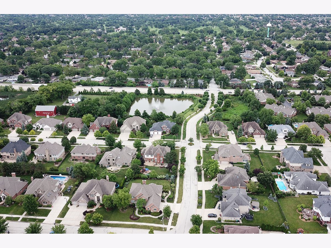
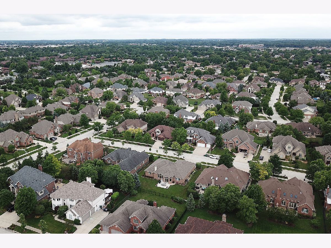
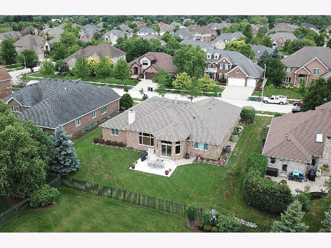
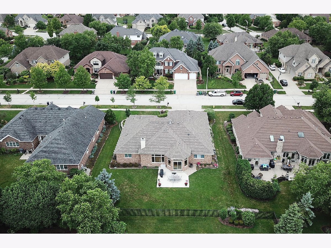
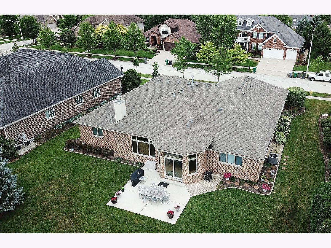
Room Specifics
Total Bedrooms: 3
Bedrooms Above Ground: 3
Bedrooms Below Ground: 0
Dimensions: —
Floor Type: Carpet
Dimensions: —
Floor Type: Carpet
Full Bathrooms: 3
Bathroom Amenities: Whirlpool,Separate Shower,Double Sink
Bathroom in Basement: 0
Rooms: Eating Area,Foyer,Walk In Closet
Basement Description: Unfinished,Crawl
Other Specifics
| 3 | |
| Concrete Perimeter | |
| Concrete | |
| Patio, Porch, Storms/Screens | |
| Landscaped | |
| 90 X 135 | |
| Unfinished | |
| Full | |
| Vaulted/Cathedral Ceilings, Hardwood Floors, First Floor Bedroom, First Floor Laundry, First Floor Full Bath, Walk-In Closet(s) | |
| Double Oven, Microwave, Dishwasher, High End Refrigerator, Washer, Dryer, Stainless Steel Appliance(s) | |
| Not in DB | |
| Park, Curbs, Sidewalks, Street Lights, Street Paved | |
| — | |
| — | |
| Gas Log, Gas Starter |
Tax History
| Year | Property Taxes |
|---|---|
| 2020 | $9,501 |
Contact Agent
Nearby Similar Homes
Nearby Sold Comparables
Contact Agent
Listing Provided By
RE/MAX 1st Service




