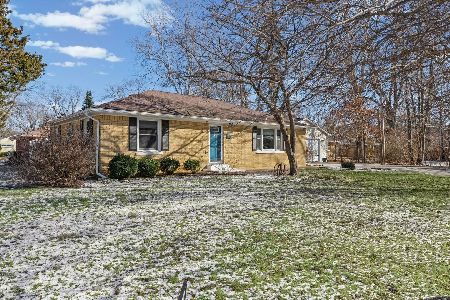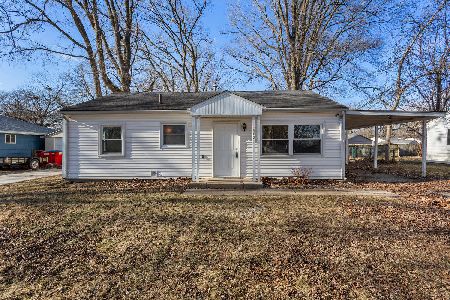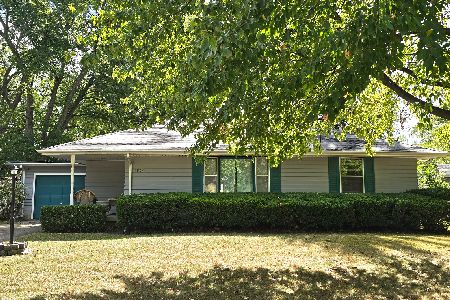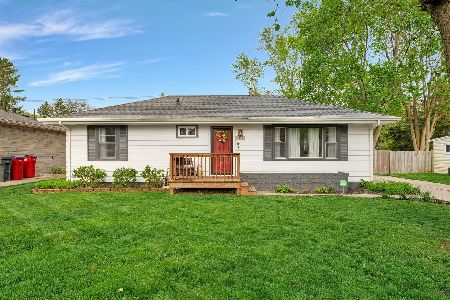1416 Cambridge, Champaign, Illinois 61821
$138,000
|
Sold
|
|
| Status: | Closed |
| Sqft: | 1,756 |
| Cost/Sqft: | $83 |
| Beds: | 3 |
| Baths: | 2 |
| Year Built: | — |
| Property Taxes: | $2,978 |
| Days On Market: | 5409 |
| Lot Size: | 0,00 |
Description
You must see this home to appreciate all the space and wonderful renovations throughout. Step into the charming living room with timeless hardwood floors that extend to all three bedrooms. Updated kitchen with new cabinets, counters, stainless look appliances, and tile floor. Walnut laminate flooring in the oversized family room/dining room. Plus the tiled den and bonus room make for an even greater use of space. More storage in the 13.8 X 6.3 laundry room with a utility sink and built in cabinets. Picture perfect inside, and also outside the new brick patio and lovely gardens welcome you. Furnace and air conditioner just installed this year. Exterior recently painted. Simply make the move and relax. Desirable location with shopping & Champaign Country Club nearby. Don't miss this one.
Property Specifics
| Single Family | |
| — | |
| Ranch | |
| — | |
| None | |
| — | |
| No | |
| — |
| Champaign | |
| Westview | |
| — / — | |
| — | |
| Public | |
| Public Sewer | |
| 09464749 | |
| 442014376013 |
Nearby Schools
| NAME: | DISTRICT: | DISTANCE: | |
|---|---|---|---|
|
Grade School
Soc |
— | ||
|
Middle School
Call Unt 4 351-3701 |
Not in DB | ||
|
High School
Centennial High School |
Not in DB | ||
Property History
| DATE: | EVENT: | PRICE: | SOURCE: |
|---|---|---|---|
| 13 Jun, 2007 | Sold | $149,100 | MRED MLS |
| 8 May, 2007 | Under contract | $149,000 | MRED MLS |
| 27 Apr, 2007 | Listed for sale | $0 | MRED MLS |
| 15 Jul, 2011 | Sold | $138,000 | MRED MLS |
| 30 May, 2011 | Under contract | $144,900 | MRED MLS |
| — | Last price change | $149,000 | MRED MLS |
| 15 Apr, 2011 | Listed for sale | $0 | MRED MLS |
| 14 Jun, 2023 | Sold | $260,000 | MRED MLS |
| 30 Apr, 2023 | Under contract | $279,000 | MRED MLS |
| 27 Apr, 2023 | Listed for sale | $279,000 | MRED MLS |
Room Specifics
Total Bedrooms: 3
Bedrooms Above Ground: 3
Bedrooms Below Ground: 0
Dimensions: —
Floor Type: Hardwood
Dimensions: —
Floor Type: Hardwood
Full Bathrooms: 2
Bathroom Amenities: —
Bathroom in Basement: —
Rooms: —
Basement Description: Crawl
Other Specifics
| 1 | |
| — | |
| — | |
| Patio | |
| — | |
| 70 X 132 | |
| — | |
| — | |
| First Floor Bedroom | |
| Dishwasher, Microwave, Range, Refrigerator | |
| Not in DB | |
| — | |
| — | |
| — | |
| — |
Tax History
| Year | Property Taxes |
|---|---|
| 2007 | $3,084 |
| 2011 | $2,978 |
| 2023 | $3,974 |
Contact Agent
Nearby Similar Homes
Nearby Sold Comparables
Contact Agent
Listing Provided By
Coldwell Banker The R.E. Group










