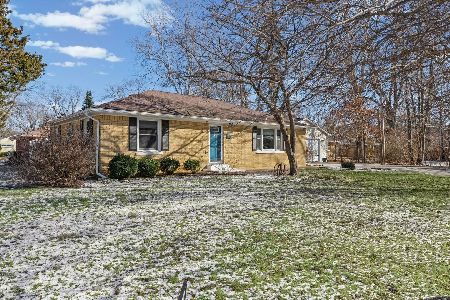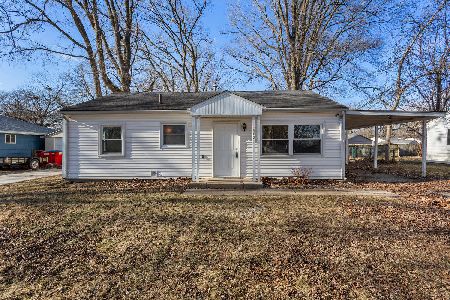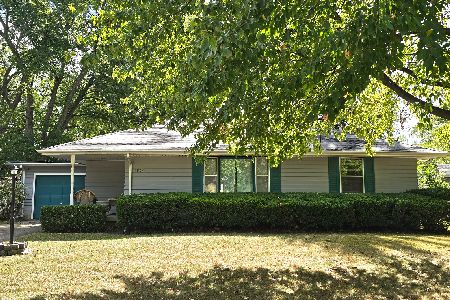1416 Cambridge Drive, Champaign, Illinois 61821
$260,000
|
Sold
|
|
| Status: | Closed |
| Sqft: | 1,750 |
| Cost/Sqft: | $159 |
| Beds: | 4 |
| Baths: | 2 |
| Year Built: | 1955 |
| Property Taxes: | $3,974 |
| Days On Market: | 1014 |
| Lot Size: | 0,00 |
Description
This home has so much more than meets the eye! You won't believe the size and features when you enter the front door, and you must truly see it to believe it! With three bedrooms, an office, and one and a half bathrooms, PLUS two living spaces there is plenty of room to unwind and relax! The updated and functional kitchen is equipped with stainless steel appliances, complete with white cabinets, marble backsplash, and complementary black counters, and is just beaming with natural light. One of the greatest spaces in this home is the primary bedroom complete with an attached walk-in closet & laundry room. Talk about a dream combo! The primary bedroom overlooks the entire backyard with large windows across the entire wall. This backyard has plenty of room for activities not to mention the mature trees that allow for a feeling of seclusion in the backyard. The brick patio is the perfect place for summer dining or entertaining friends and family. You will find this home conveniently located close to Old Farm shopping center, dining, parks and so much more. We hope you notice how well-maintained this home has been; the exterior has a new roof with a 50-year transferable warranty (2015), new landscaping and landscaping features in the backyard, a privacy fence with 2 gates, and new window screens. The property has also been painted throughout, and new light fixtures have been added to the family room. A full list of updates is available upon request. Don't miss out on this beautiful, spacious home! Contact our office or your real estate agent to schedule a showing!
Property Specifics
| Single Family | |
| — | |
| — | |
| 1955 | |
| — | |
| — | |
| No | |
| — |
| Champaign | |
| — | |
| — / Not Applicable | |
| — | |
| — | |
| — | |
| 11768078 | |
| 442014376013 |
Nearby Schools
| NAME: | DISTRICT: | DISTANCE: | |
|---|---|---|---|
|
Grade School
Unit 4 Of Choice |
4 | — | |
|
Middle School
Champaign/middle Call Unit 4 351 |
4 | Not in DB | |
|
High School
Centennial High School |
4 | Not in DB | |
Property History
| DATE: | EVENT: | PRICE: | SOURCE: |
|---|---|---|---|
| 13 Jun, 2007 | Sold | $149,100 | MRED MLS |
| 8 May, 2007 | Under contract | $149,000 | MRED MLS |
| 27 Apr, 2007 | Listed for sale | $0 | MRED MLS |
| 15 Jul, 2011 | Sold | $138,000 | MRED MLS |
| 30 May, 2011 | Under contract | $144,900 | MRED MLS |
| — | Last price change | $149,000 | MRED MLS |
| 15 Apr, 2011 | Listed for sale | $0 | MRED MLS |
| 14 Jun, 2023 | Sold | $260,000 | MRED MLS |
| 30 Apr, 2023 | Under contract | $279,000 | MRED MLS |
| 27 Apr, 2023 | Listed for sale | $279,000 | MRED MLS |
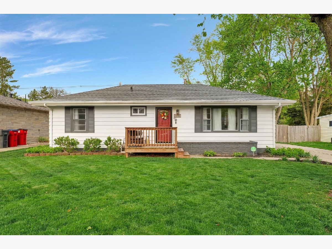
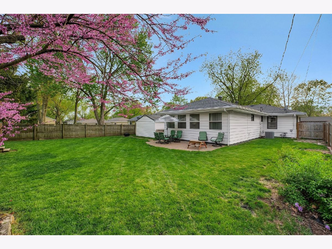
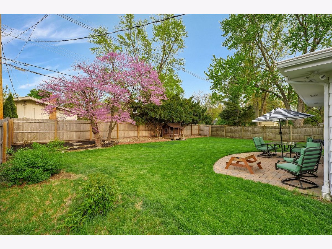
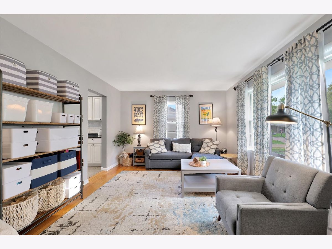
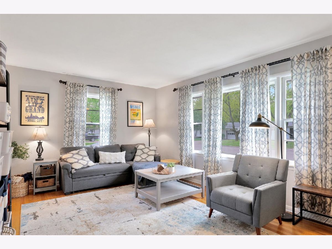
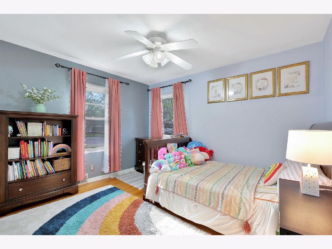
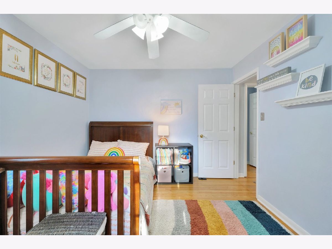
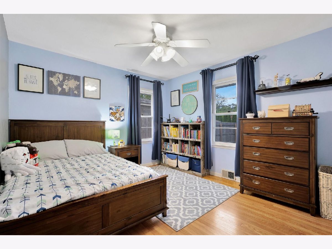
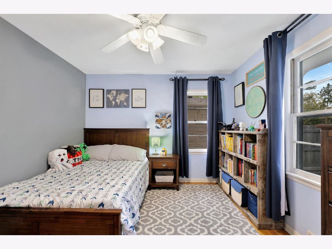
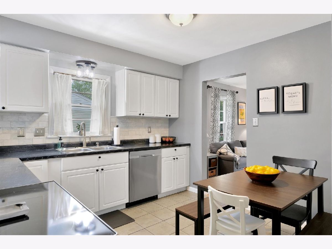
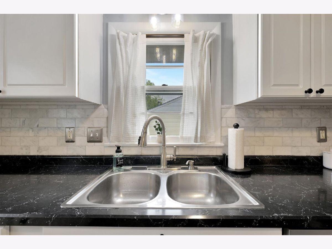
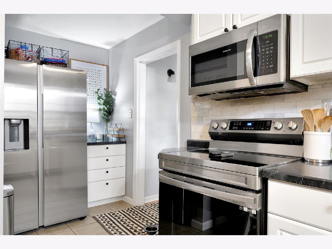
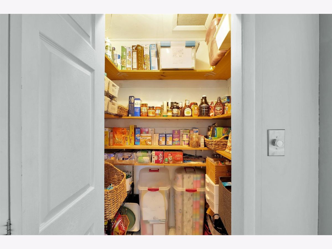
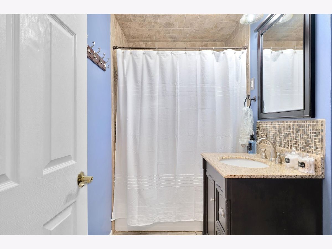
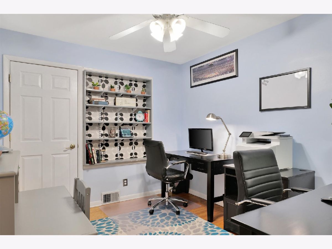
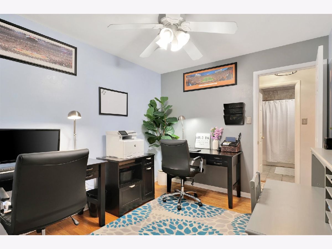
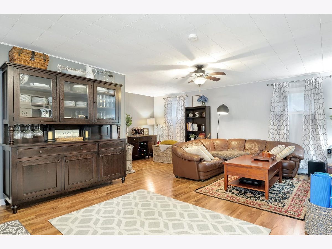
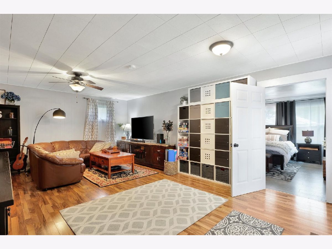
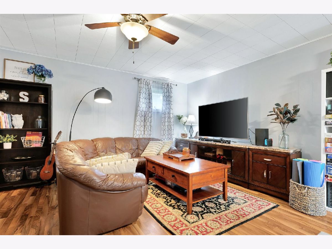
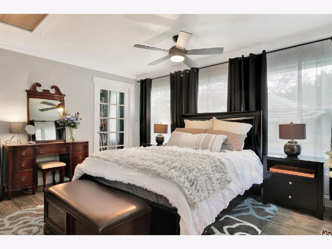
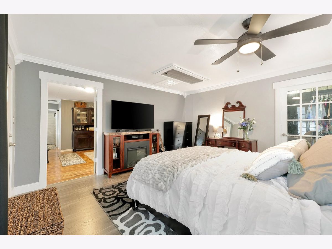
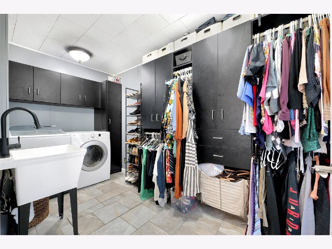
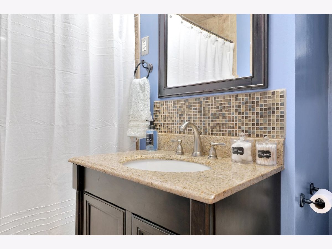
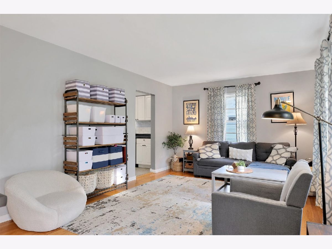
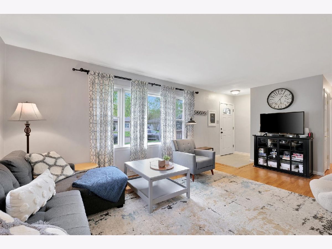
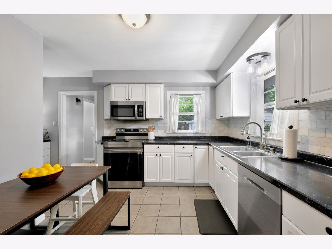
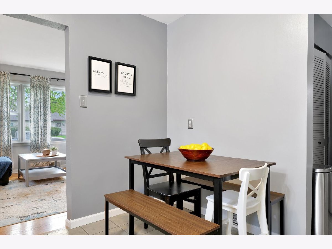
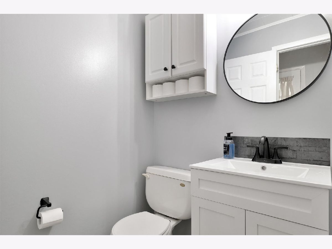
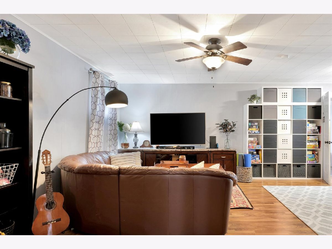
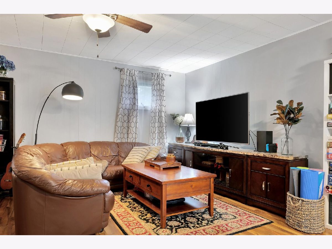
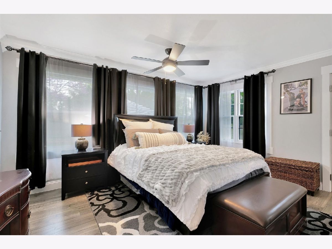
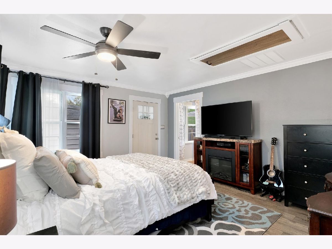
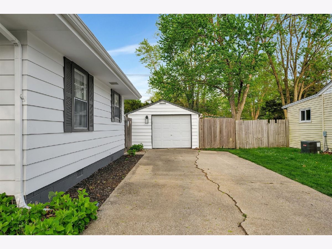
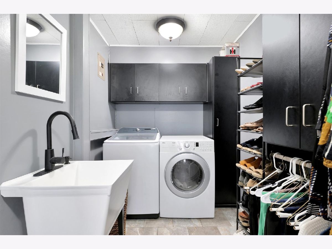
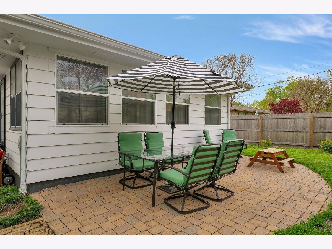
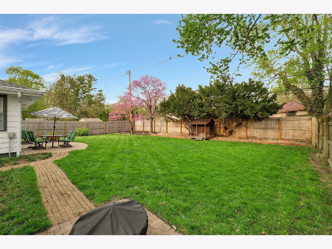
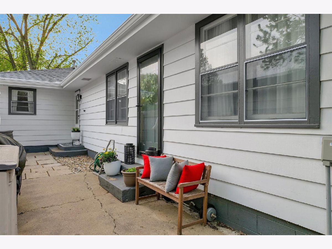
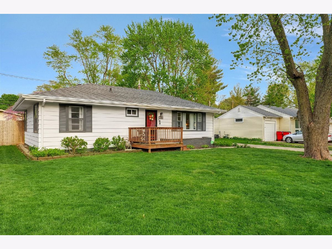
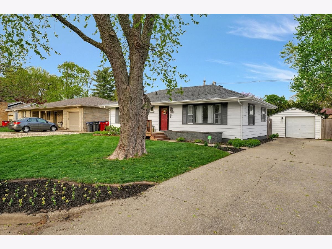
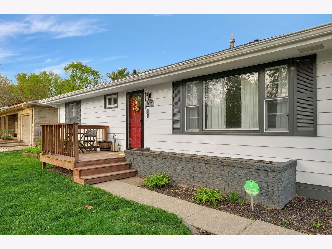
Room Specifics
Total Bedrooms: 4
Bedrooms Above Ground: 4
Bedrooms Below Ground: 0
Dimensions: —
Floor Type: —
Dimensions: —
Floor Type: —
Dimensions: —
Floor Type: —
Full Bathrooms: 2
Bathroom Amenities: —
Bathroom in Basement: 0
Rooms: —
Basement Description: Crawl
Other Specifics
| 1 | |
| — | |
| — | |
| — | |
| — | |
| 70X132.06 | |
| Full | |
| — | |
| — | |
| — | |
| Not in DB | |
| — | |
| — | |
| — | |
| — |
Tax History
| Year | Property Taxes |
|---|---|
| 2007 | $3,084 |
| 2011 | $2,978 |
| 2023 | $3,974 |
Contact Agent
Nearby Similar Homes
Nearby Sold Comparables
Contact Agent
Listing Provided By
RE/MAX Realty Associates-Savoy


