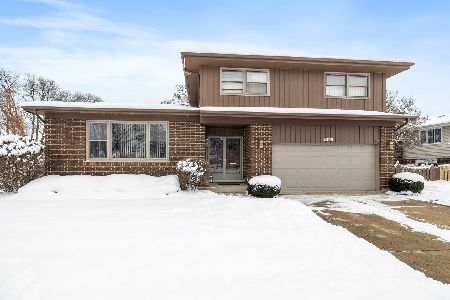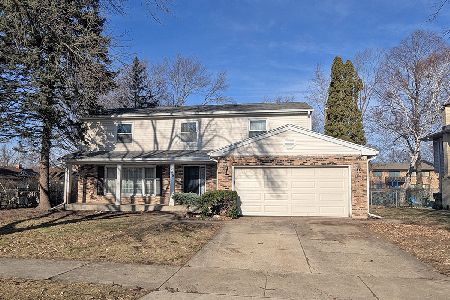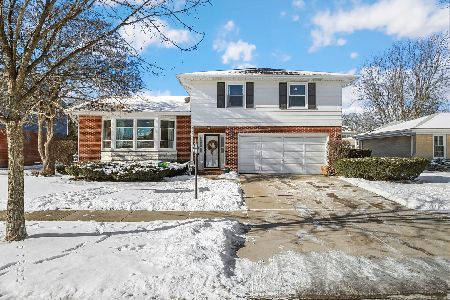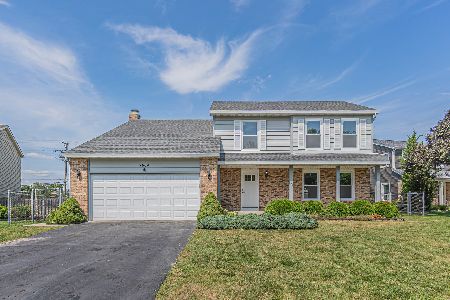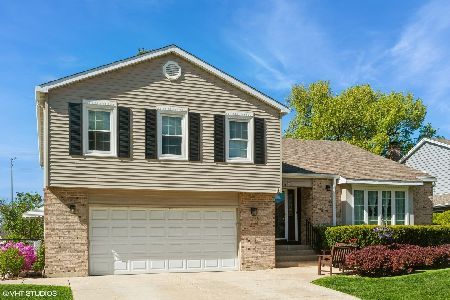1416 Canterbury Drive, Arlington Heights, Illinois 60004
$350,000
|
Sold
|
|
| Status: | Closed |
| Sqft: | 2,248 |
| Cost/Sqft: | $162 |
| Beds: | 4 |
| Baths: | 3 |
| Year Built: | 1986 |
| Property Taxes: | $6,576 |
| Days On Market: | 2535 |
| Lot Size: | 0,20 |
Description
Great 2-story home in a great location in Arlington Hts, only 0.6 miles from the premier park, Lake Arlington. Open floorplan for kitchen, breakfast space and family room w/fireplace. Sliding glass doors leading to nice fenced yard with a deck. 2nd floor offers 4 bedrooms and 2 full updated baths. Master has a walk in closet and sit down vanity. Very comfortable and spacious. Bay windows in living room and dining room. Home has a partial basement that is approximately 75% finished. Home has been very well maintained and updated. Items that are NOT ORIGINAL from 1986 are the roof, siding, windows, furnace, AC, concrete driveway, master bath and hallway bath and sump pump. Separate formal dining room right off the kitchen for special occasions. There is a private workshop w/work benches in the basement. The partial crawl space has a concrete floor, very easy to get in and out of, is well lit and great for storage. This property is better than move in ready.
Property Specifics
| Single Family | |
| — | |
| — | |
| 1986 | |
| Partial | |
| — | |
| No | |
| 0.2 |
| Cook | |
| Northgate 9 | |
| 0 / Not Applicable | |
| None | |
| Lake Michigan | |
| Public Sewer | |
| 10318310 | |
| 03161090210000 |
Nearby Schools
| NAME: | DISTRICT: | DISTANCE: | |
|---|---|---|---|
|
Grade School
Dwight D Eisenhower Elementary S |
23 | — | |
|
Middle School
Macarthur Middle School |
23 | Not in DB | |
|
High School
Wheeling High School |
214 | Not in DB | |
Property History
| DATE: | EVENT: | PRICE: | SOURCE: |
|---|---|---|---|
| 18 Jun, 2019 | Sold | $350,000 | MRED MLS |
| 31 Mar, 2019 | Under contract | $365,000 | MRED MLS |
| 23 Mar, 2019 | Listed for sale | $365,000 | MRED MLS |
Room Specifics
Total Bedrooms: 4
Bedrooms Above Ground: 4
Bedrooms Below Ground: 0
Dimensions: —
Floor Type: Carpet
Dimensions: —
Floor Type: Wood Laminate
Dimensions: —
Floor Type: Wood Laminate
Full Bathrooms: 3
Bathroom Amenities: —
Bathroom in Basement: 0
Rooms: No additional rooms
Basement Description: Partially Finished
Other Specifics
| 2 | |
| Concrete Perimeter | |
| Concrete | |
| Deck | |
| — | |
| 66 X 128 | |
| — | |
| Full | |
| Hardwood Floors, First Floor Laundry, Built-in Features, Walk-In Closet(s) | |
| Range, Microwave, Dishwasher, Refrigerator | |
| Not in DB | |
| Clubhouse, Sidewalks, Street Lights | |
| — | |
| — | |
| — |
Tax History
| Year | Property Taxes |
|---|---|
| 2019 | $6,576 |
Contact Agent
Nearby Similar Homes
Nearby Sold Comparables
Contact Agent
Listing Provided By
REDCO, Inc.

