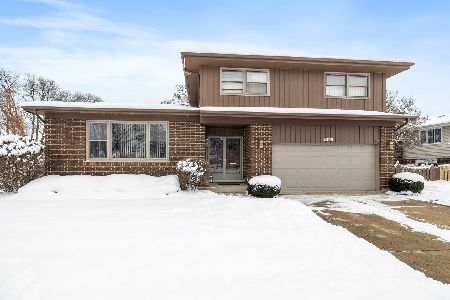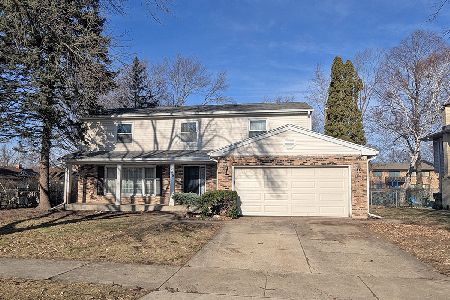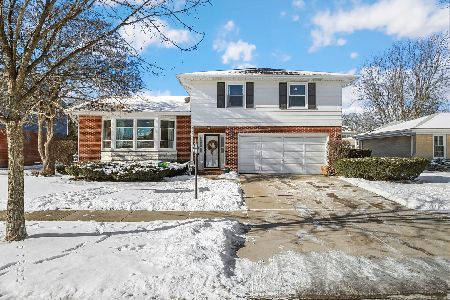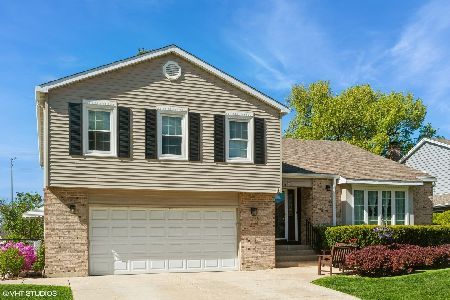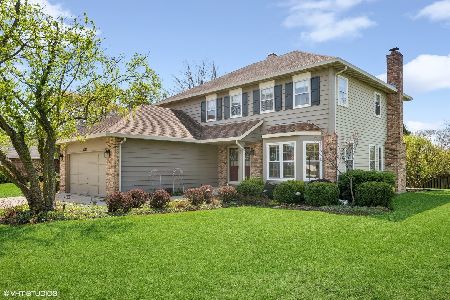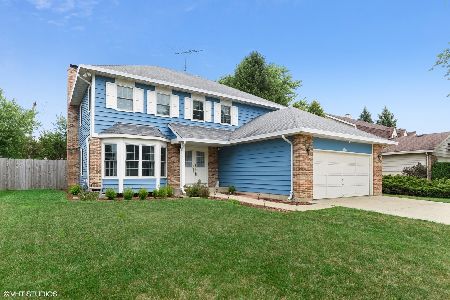1508 Canterbury Drive, Arlington Heights, Illinois 60004
$400,000
|
Sold
|
|
| Status: | Closed |
| Sqft: | 2,414 |
| Cost/Sqft: | $172 |
| Beds: | 4 |
| Baths: | 3 |
| Year Built: | 1986 |
| Property Taxes: | $11,783 |
| Days On Market: | 2505 |
| Lot Size: | 0,20 |
Description
Without doubt, the nicest home in Arlington Heights for the price! Come and see for yourself. Many updates make this home appealing to all. New hardwood, fresh paint and more make the living and dining rooms quite attractive. Porcelain tile runs through the entryway, powder room and kitchen. Kitchen is open to the family room and is bright, spacious and practical. Gas fireplace is ideal for making the the family room cozy during cold weather. All bathrooms have been updated for the twenty first century family. Large master bedroom boasts an "ultra" bath with a jetted soaking tub, walk-in separate shower and a double vanity. Other recent improvements are a newer roof furnace, air conditioning and a beautiful trex deck perfect for outdoor enjoyment. Plenty of storage with a basement, concrete crawl space and a finished garage. Garage floor has a "polyurea" coating that makes this area sparkle. Curb appeal is undeniable. Come and bring your buyers!
Property Specifics
| Single Family | |
| — | |
| — | |
| 1986 | |
| Partial | |
| — | |
| No | |
| 0.2 |
| Cook | |
| — | |
| 0 / Not Applicable | |
| None | |
| Lake Michigan | |
| Public Sewer | |
| 10352315 | |
| 03161090180000 |
Nearby Schools
| NAME: | DISTRICT: | DISTANCE: | |
|---|---|---|---|
|
Grade School
Dwight D Eisenhower Elementary S |
23 | — | |
|
Middle School
Macarthur Middle School |
23 | Not in DB | |
|
High School
Wheeling High School |
214 | Not in DB | |
Property History
| DATE: | EVENT: | PRICE: | SOURCE: |
|---|---|---|---|
| 26 Jun, 2019 | Sold | $400,000 | MRED MLS |
| 9 May, 2019 | Under contract | $414,900 | MRED MLS |
| 22 Apr, 2019 | Listed for sale | $414,900 | MRED MLS |
Room Specifics
Total Bedrooms: 4
Bedrooms Above Ground: 4
Bedrooms Below Ground: 0
Dimensions: —
Floor Type: Carpet
Dimensions: —
Floor Type: Carpet
Dimensions: —
Floor Type: Carpet
Full Bathrooms: 3
Bathroom Amenities: —
Bathroom in Basement: 0
Rooms: Eating Area
Basement Description: Unfinished
Other Specifics
| 2 | |
| — | |
| — | |
| — | |
| — | |
| 75 X 126 | |
| — | |
| Full | |
| — | |
| Range, Microwave, Dishwasher, Refrigerator, Washer, Dryer, Disposal, Stainless Steel Appliance(s) | |
| Not in DB | |
| — | |
| — | |
| — | |
| Gas Log, Gas Starter |
Tax History
| Year | Property Taxes |
|---|---|
| 2019 | $11,783 |
Contact Agent
Nearby Similar Homes
Nearby Sold Comparables
Contact Agent
Listing Provided By
RE/MAX Suburban


