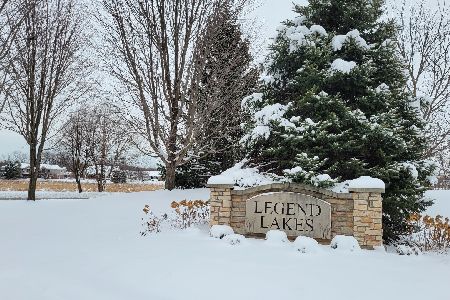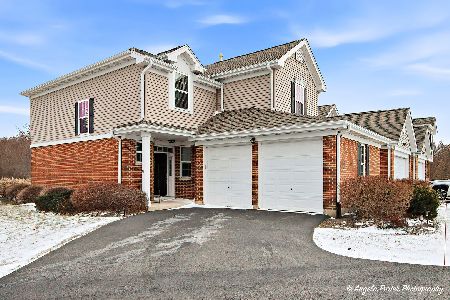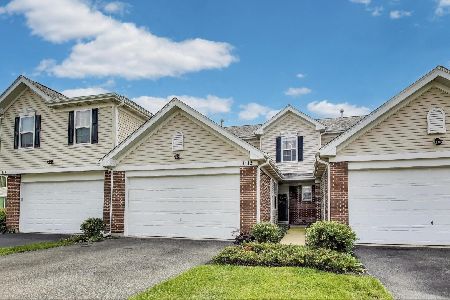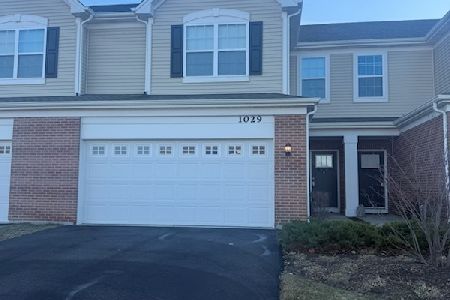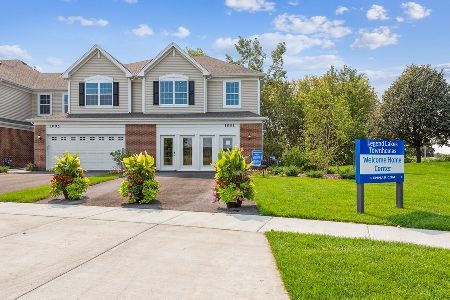1416 Draper Road, Mchenry, Illinois 60050
$158,900
|
Sold
|
|
| Status: | Closed |
| Sqft: | 2,054 |
| Cost/Sqft: | $77 |
| Beds: | 4 |
| Baths: | 3 |
| Year Built: | 2009 |
| Property Taxes: | $4,455 |
| Days On Market: | 3635 |
| Lot Size: | 0,00 |
Description
Largest model in the subdivision! Must see this Open floor plan, 4 bedroom, 3 Full Bathroom raised ranch with a 2 car garage, end unit that backs up to open field. This home shows like a model, very clean with everything you need to move right in a enjoy maintenence free living! Walnut cabinets, great open design from kitchen to dining living room, great for entertaining, and the Stainless Steel appliances stay. Also included washer/dryer, humidifier. This home boasts over 2,000 sqft of living space, it is light and bright with big windows on 3 sides. There is a walk-out patio on the lower level and a deck on the second story. We can't wait for you to see this home! HOA includes exterior maintenance, snow removal, landscaping, and water!
Property Specifics
| Condos/Townhomes | |
| 2 | |
| — | |
| 2009 | |
| None | |
| — | |
| No | |
| — |
| Mc Henry | |
| Legend Lakes | |
| 283 / Monthly | |
| Water,Exterior Maintenance,Lawn Care,Snow Removal | |
| Public | |
| Public Sewer | |
| 09130964 | |
| 0933108009 |
Nearby Schools
| NAME: | DISTRICT: | DISTANCE: | |
|---|---|---|---|
|
Grade School
Riverwood Elementary School |
15 | — | |
|
Middle School
Parkland Middle School |
15 | Not in DB | |
|
High School
Mchenry High School-west Campus |
156 | Not in DB | |
Property History
| DATE: | EVENT: | PRICE: | SOURCE: |
|---|---|---|---|
| 30 Jun, 2016 | Sold | $158,900 | MRED MLS |
| 13 Apr, 2016 | Under contract | $158,900 | MRED MLS |
| — | Last price change | $168,900 | MRED MLS |
| 3 Feb, 2016 | Listed for sale | $168,900 | MRED MLS |
Room Specifics
Total Bedrooms: 4
Bedrooms Above Ground: 4
Bedrooms Below Ground: 0
Dimensions: —
Floor Type: Carpet
Dimensions: —
Floor Type: Carpet
Dimensions: —
Floor Type: Carpet
Full Bathrooms: 3
Bathroom Amenities: —
Bathroom in Basement: —
Rooms: No additional rooms
Basement Description: None
Other Specifics
| 2 | |
| — | |
| Asphalt | |
| — | |
| Landscaped | |
| COMMON GROUND | |
| — | |
| Full | |
| Vaulted/Cathedral Ceilings, Hardwood Floors, First Floor Bedroom, First Floor Laundry, First Floor Full Bath, Laundry Hook-Up in Unit | |
| Range, Microwave, Dishwasher, Refrigerator, Washer, Dryer, Disposal, Stainless Steel Appliance(s) | |
| Not in DB | |
| — | |
| — | |
| — | |
| — |
Tax History
| Year | Property Taxes |
|---|---|
| 2016 | $4,455 |
Contact Agent
Nearby Similar Homes
Nearby Sold Comparables
Contact Agent
Listing Provided By
RE/MAX Plaza

