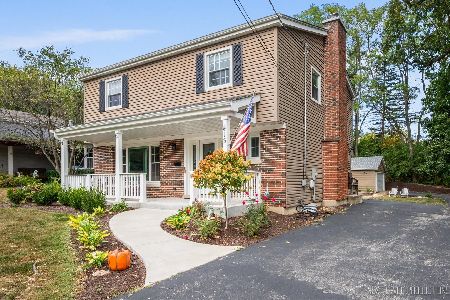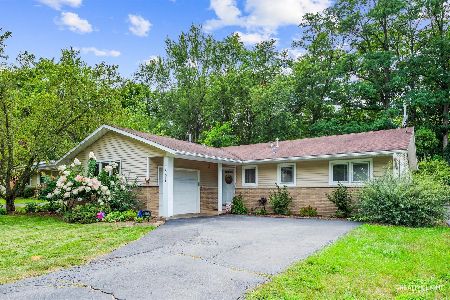1416 Dunstan Road, Geneva, Illinois 60134
$275,000
|
Sold
|
|
| Status: | Closed |
| Sqft: | 1,189 |
| Cost/Sqft: | $231 |
| Beds: | 3 |
| Baths: | 3 |
| Year Built: | 1958 |
| Property Taxes: | $6,711 |
| Days On Market: | 1631 |
| Lot Size: | 0,26 |
Description
TIME TO MAKE YOUR MOVE! Come see this desirable ranch home on a private, fenced lot. Open floor plan with newly refinished hardwood floors. Kitchen is open to a large dining area ~ perfect for family dinners and entertaining. Three bedrooms on the main level with plenty of storage. All bathrooms have been newly updated. The basement has been refinished and offers plenty of room for work, hobbies and relaxing time. Back door leads to a newer paver patio and huge backyard! Plenty of space for a pool, gardens or just watching the beautiful sunsets! Large shed in back has space for the tools, bikes and toys. Property backs up to a wooded easement. Home offers NEW siding, roof, insulation throughout, washer/dryer, AC and a 1 year home warranty! Close to downtown Geneva and elementary school. The price is right!
Property Specifics
| Single Family | |
| — | |
| Ranch | |
| 1958 | |
| Full | |
| RANCH | |
| No | |
| 0.26 |
| Kane | |
| — | |
| 0 / Not Applicable | |
| None | |
| Public | |
| Public Sewer | |
| 11175671 | |
| 1210352009 |
Nearby Schools
| NAME: | DISTRICT: | DISTANCE: | |
|---|---|---|---|
|
Grade School
Western Avenue Elementary School |
304 | — | |
|
Middle School
Geneva Middle School |
304 | Not in DB | |
|
High School
Geneva Community High School |
304 | Not in DB | |
Property History
| DATE: | EVENT: | PRICE: | SOURCE: |
|---|---|---|---|
| 27 Aug, 2013 | Sold | $185,000 | MRED MLS |
| 15 Feb, 2013 | Under contract | $187,000 | MRED MLS |
| — | Last price change | $190,000 | MRED MLS |
| 11 May, 2012 | Listed for sale | $229,900 | MRED MLS |
| 21 Sep, 2021 | Sold | $275,000 | MRED MLS |
| 8 Aug, 2021 | Under contract | $275,000 | MRED MLS |
| 2 Aug, 2021 | Listed for sale | $275,000 | MRED MLS |
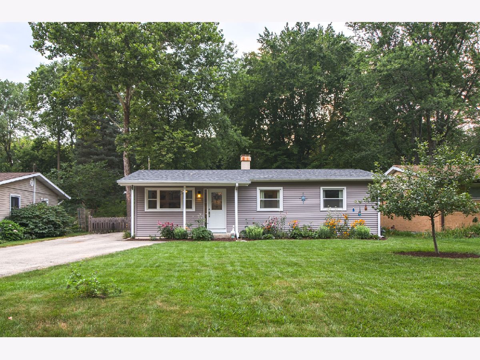
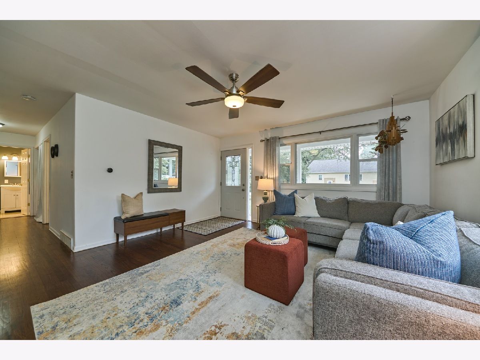
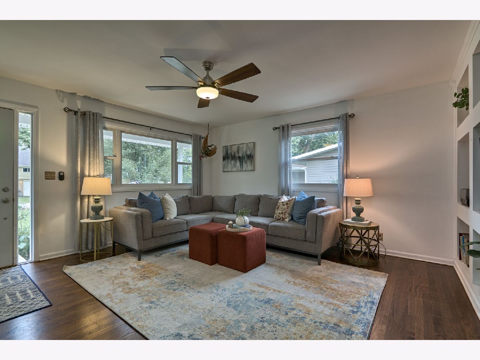
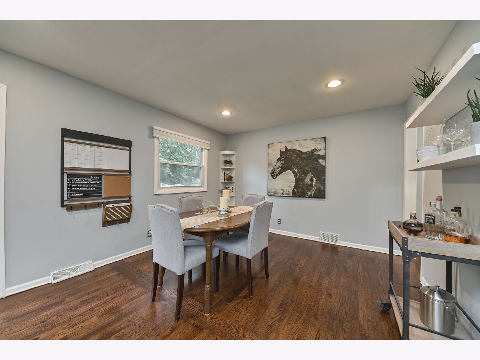
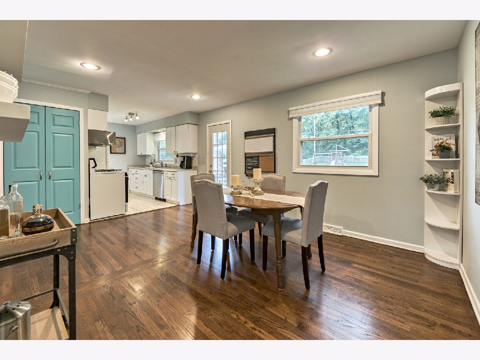
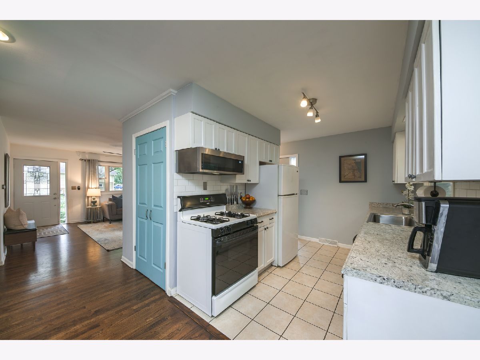
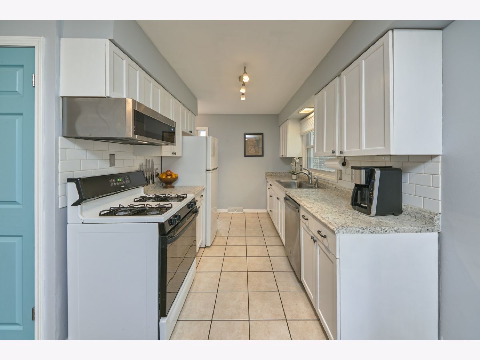
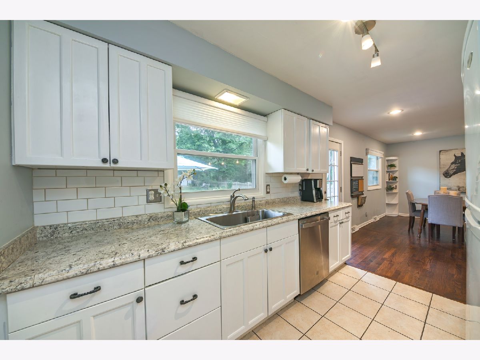
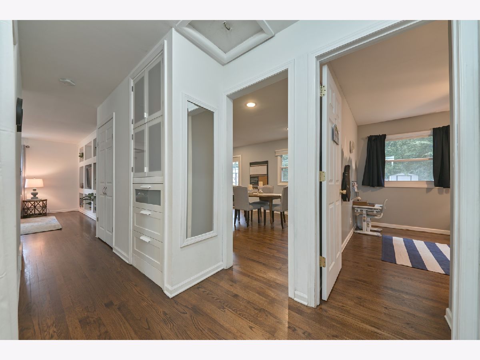
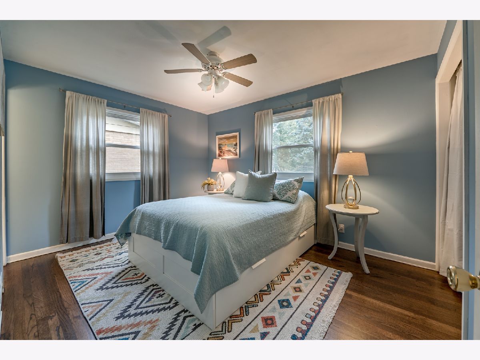
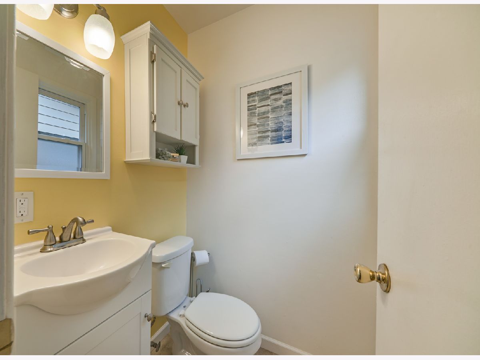
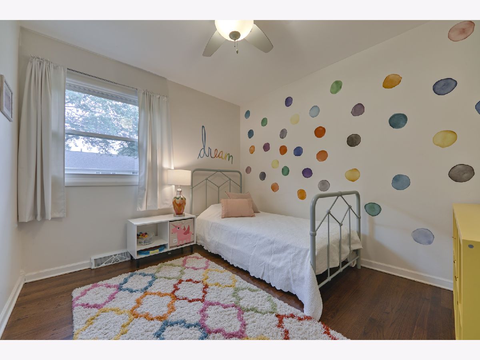
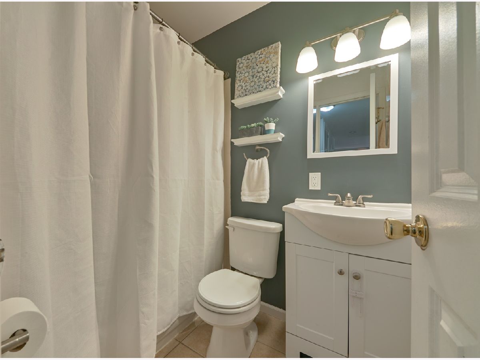
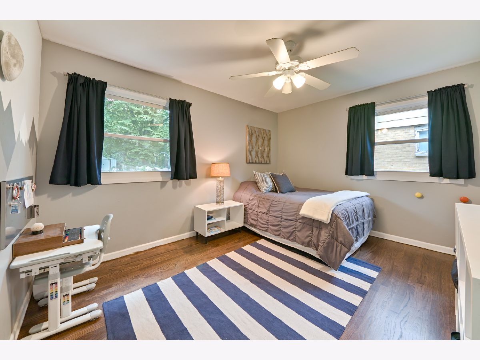
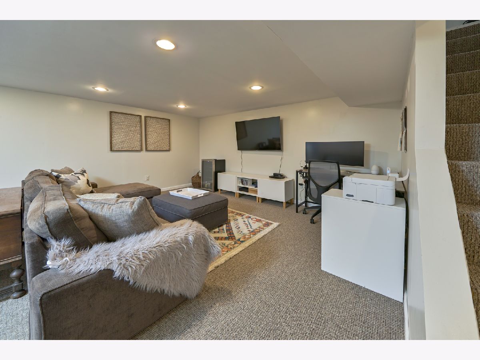
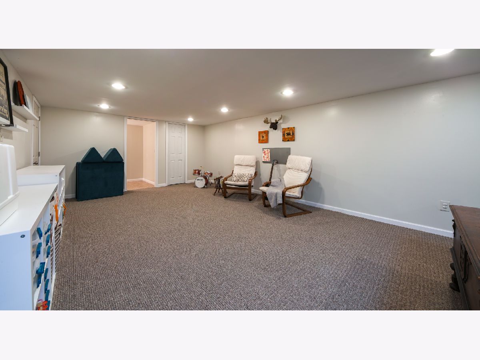
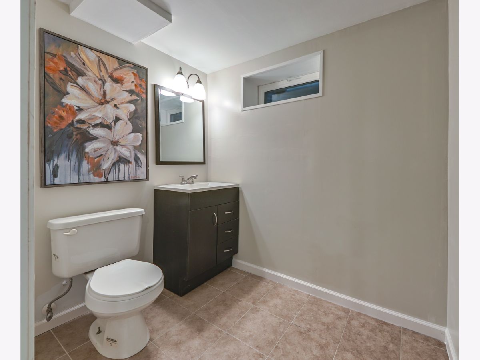
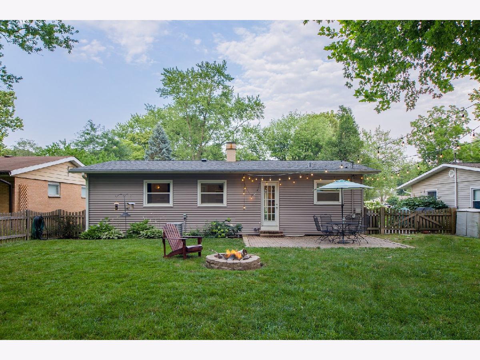
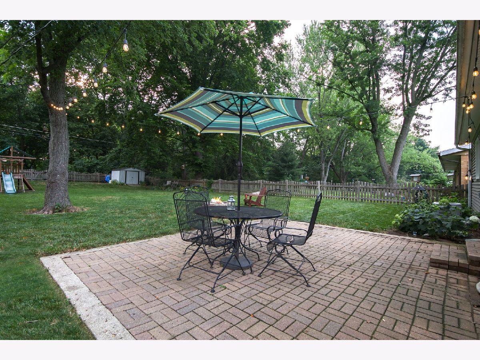
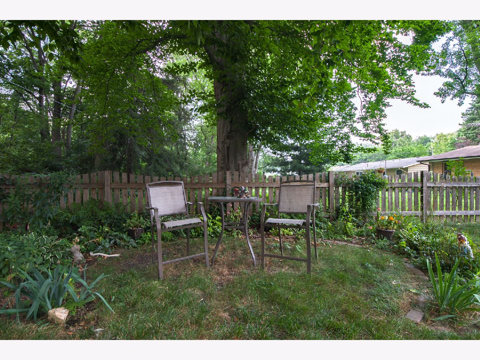
Room Specifics
Total Bedrooms: 3
Bedrooms Above Ground: 3
Bedrooms Below Ground: 0
Dimensions: —
Floor Type: Hardwood
Dimensions: —
Floor Type: Hardwood
Full Bathrooms: 3
Bathroom Amenities: —
Bathroom in Basement: 1
Rooms: Play Room
Basement Description: Finished
Other Specifics
| — | |
| Concrete Perimeter | |
| Asphalt | |
| Patio, Storms/Screens | |
| Fenced Yard,Wooded | |
| 62 X 180 | |
| Full | |
| Full | |
| Hardwood Floors, First Floor Bedroom, First Floor Full Bath, Built-in Features, Bookcases | |
| Range, Microwave, Dishwasher, Refrigerator, Washer, Dryer | |
| Not in DB | |
| Park, Street Lights, Street Paved | |
| — | |
| — | |
| — |
Tax History
| Year | Property Taxes |
|---|---|
| 2013 | $6,365 |
| 2021 | $6,711 |
Contact Agent
Nearby Similar Homes
Nearby Sold Comparables
Contact Agent
Listing Provided By
Hemming & Sylvester Properties




