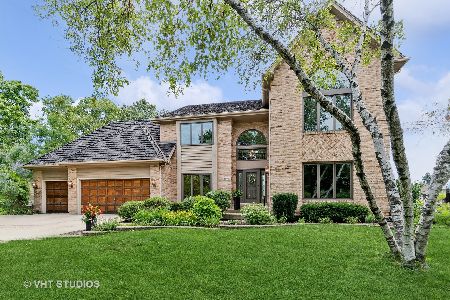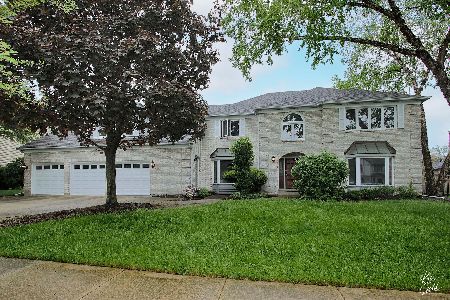1416 Durness Court, Naperville, Illinois 60565
$695,000
|
Sold
|
|
| Status: | Closed |
| Sqft: | 4,876 |
| Cost/Sqft: | $154 |
| Beds: | 4 |
| Baths: | 4 |
| Year Built: | 1987 |
| Property Taxes: | $14,006 |
| Days On Market: | 1288 |
| Lot Size: | 0,34 |
Description
Rare opportunity to live in a large, high quality home on a beautiful cul-de-sac close to everything! Award winning DePaulo builder custom floorplan with grand foyer and beautiful curb appeal with quoined corner brickwork. Cedar shake roof, spectacular mature landscaping, concrete driveway and enormous deck and paver patio for entertaining. Two story family room open to foyer with beautiful brick wall fireplace and built-ins. Gorgeous woodwork throughout with solid oak six panel doors, custom cabinetry and shelving, and extensive hardwood floors. Recently upgraded kitchen with granite plus stone backsplash and high end stainless appliances. First floor den with closet for versatility as a guest room or in-law quarters. Incredible laundry/mudroom with space for a refrigerator and all the crafting you might desire. Upstairs hallway is a delightful catwalk connecting the spacious bedrooms to the luxury primary bedroom suite. The front bedroom features a simply enormous storage room over the 3 car garage. Luxury primary bedroom suite with fantastic closets, remodeled spa like bathroom with luxury free standing tub plus dual sinks and separate shower. Beautiful, bright and sunny sitting room for reading or relaxing. Resort like 2,000+ s.f. finished basement with full drywall and 8.5 foot ceilings plus stone tiling, features recreation room, storage, media room, 13 x 13 bar room, plus game room/bedroom. Windows have been recently replaced with Pella casement aluminum clad wood windows. This home checks all the boxes for price, space, amenities, location, and immense style! You will love it!
Property Specifics
| Single Family | |
| — | |
| — | |
| 1987 | |
| — | |
| — | |
| No | |
| 0.34 |
| Du Page | |
| Brighton Ridge | |
| 150 / Annual | |
| — | |
| — | |
| — | |
| 11609447 | |
| 0725307042 |
Nearby Schools
| NAME: | DISTRICT: | DISTANCE: | |
|---|---|---|---|
|
Grade School
Owen Elementary School |
204 | — | |
|
Middle School
Still Middle School |
204 | Not in DB | |
|
High School
Waubonsie Valley High School |
204 | Not in DB | |
Property History
| DATE: | EVENT: | PRICE: | SOURCE: |
|---|---|---|---|
| 24 Jan, 2023 | Sold | $695,000 | MRED MLS |
| 25 Nov, 2022 | Under contract | $750,000 | MRED MLS |
| 19 Aug, 2022 | Listed for sale | $750,000 | MRED MLS |
| 10 Oct, 2024 | Sold | $790,000 | MRED MLS |
| 30 Aug, 2024 | Under contract | $819,000 | MRED MLS |
| — | Last price change | $835,000 | MRED MLS |
| 12 Jul, 2024 | Listed for sale | $850,000 | MRED MLS |
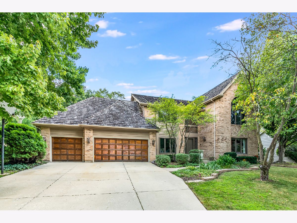
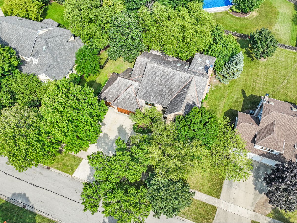
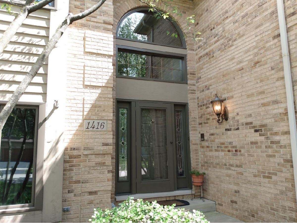
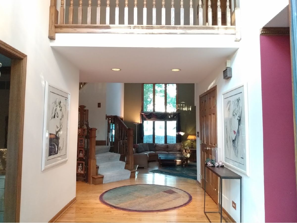
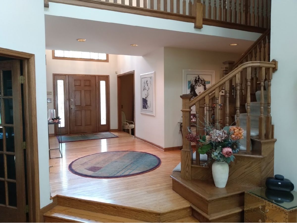
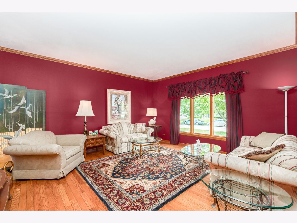
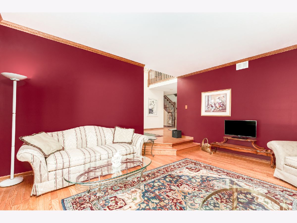
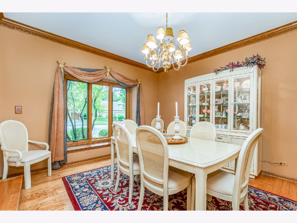
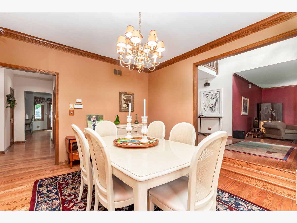
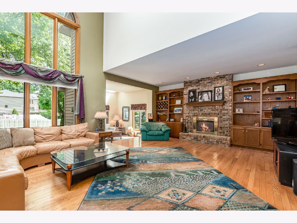
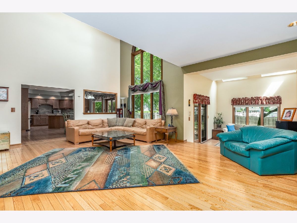
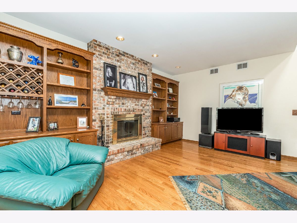
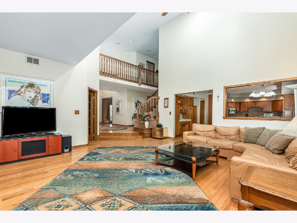
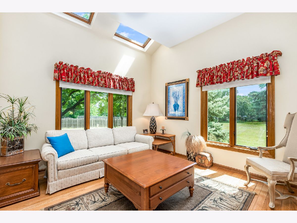
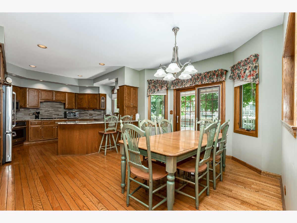
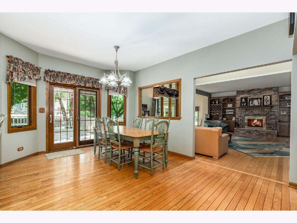
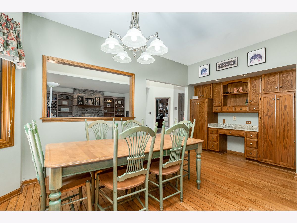
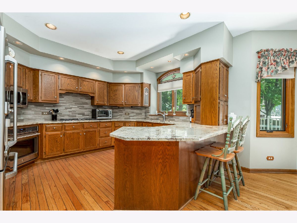
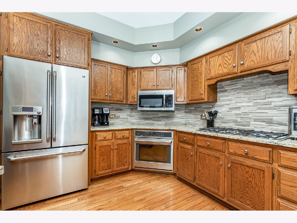
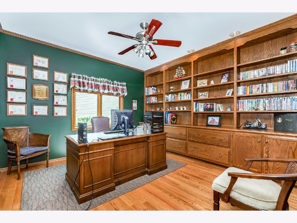
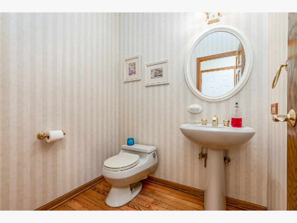
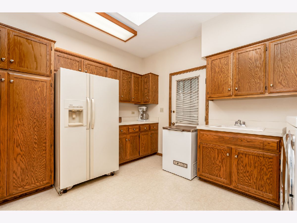
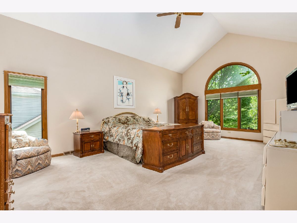
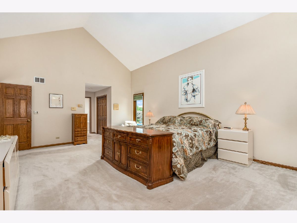
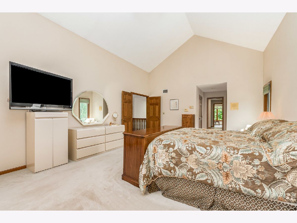
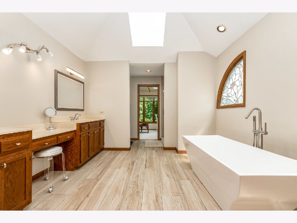
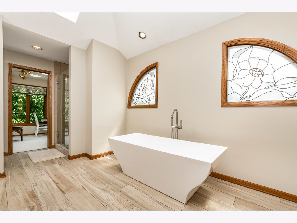
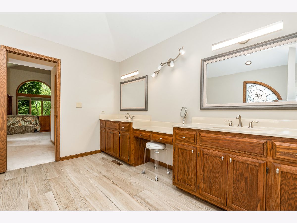
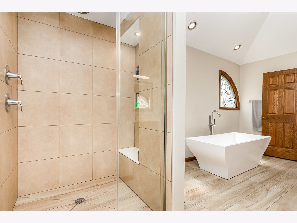
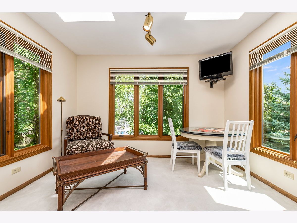
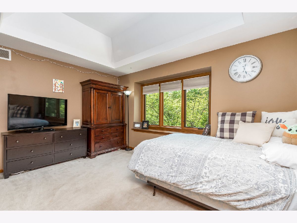
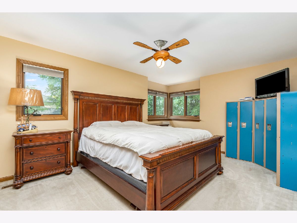
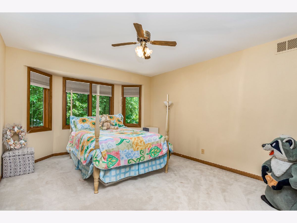
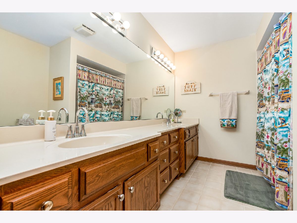
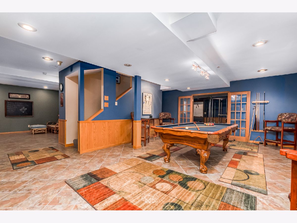
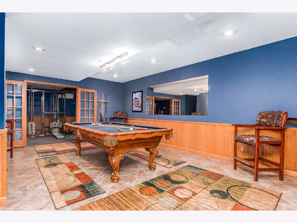
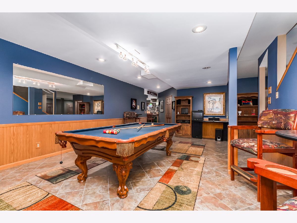
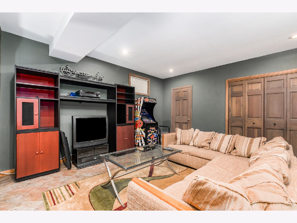
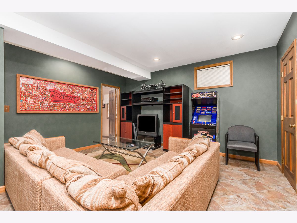
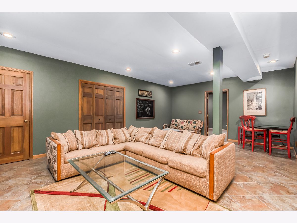
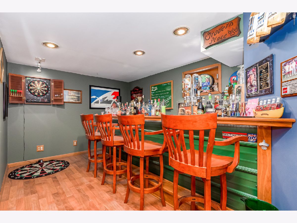
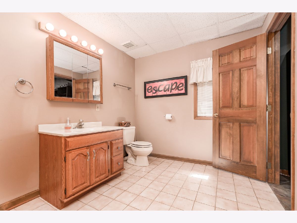
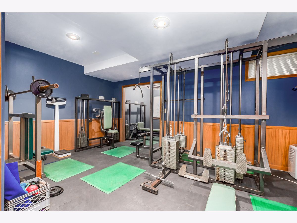
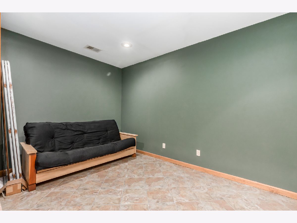
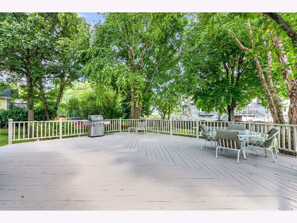
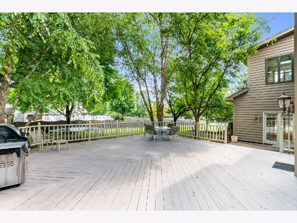
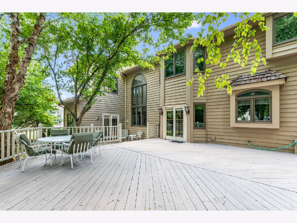
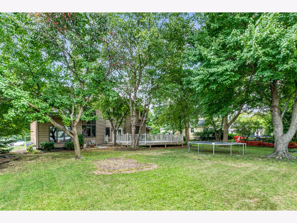
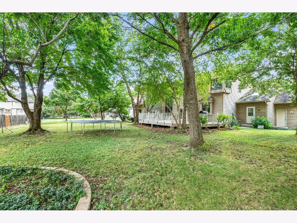
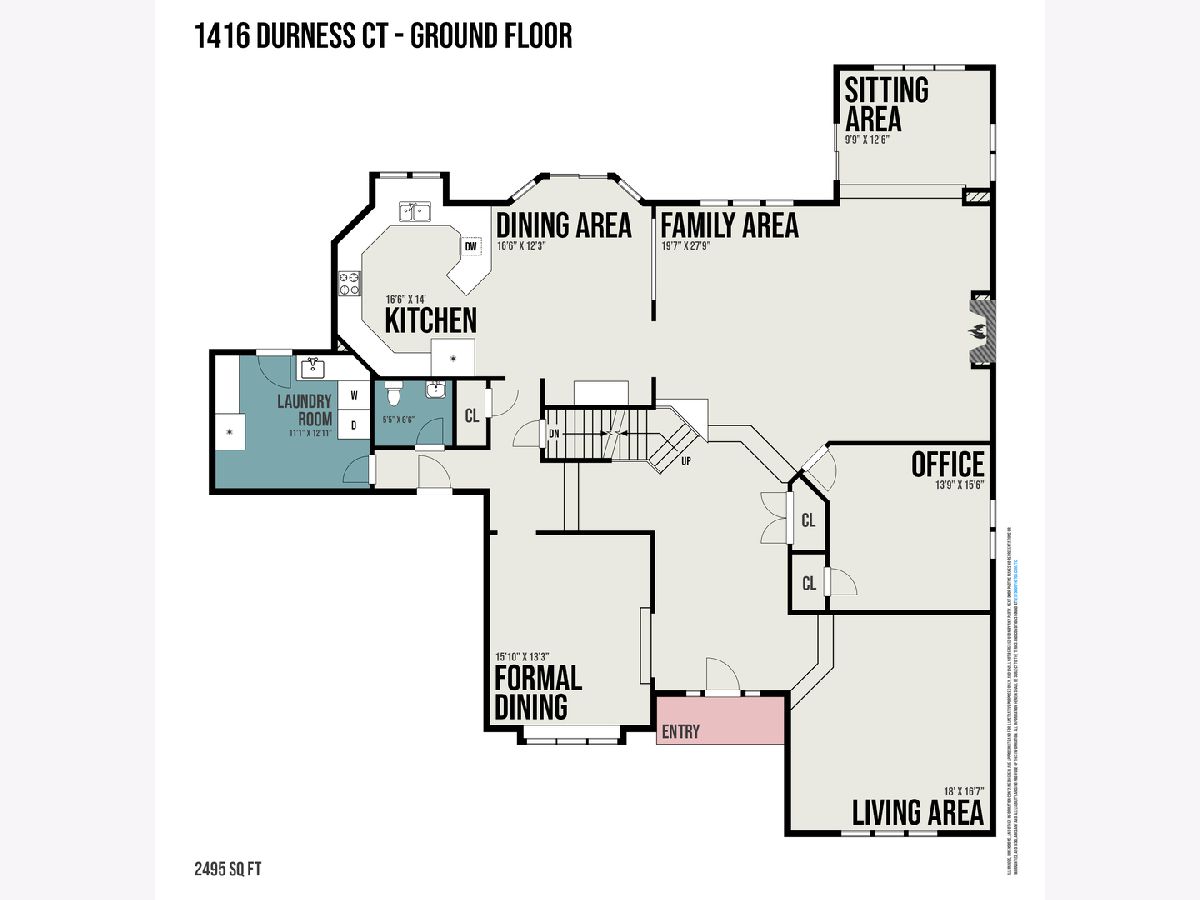
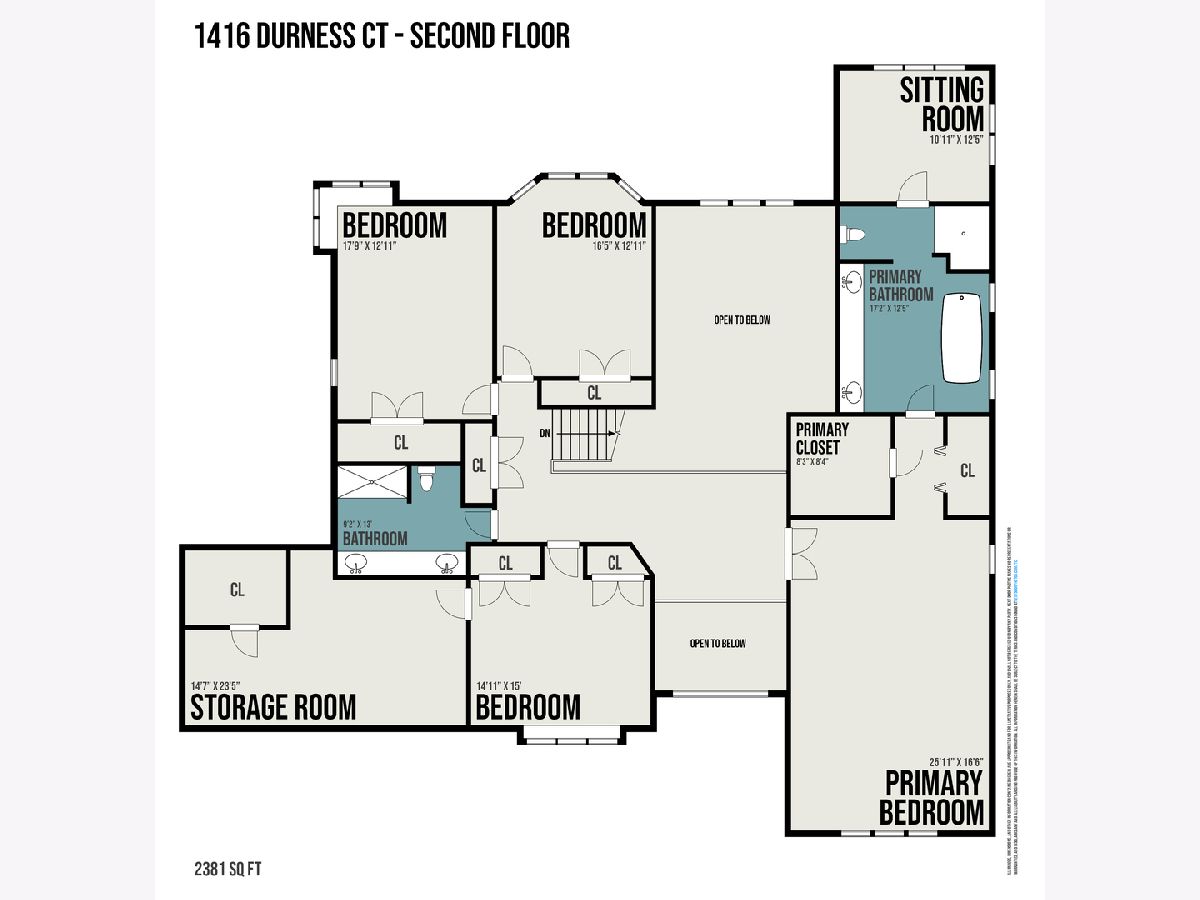
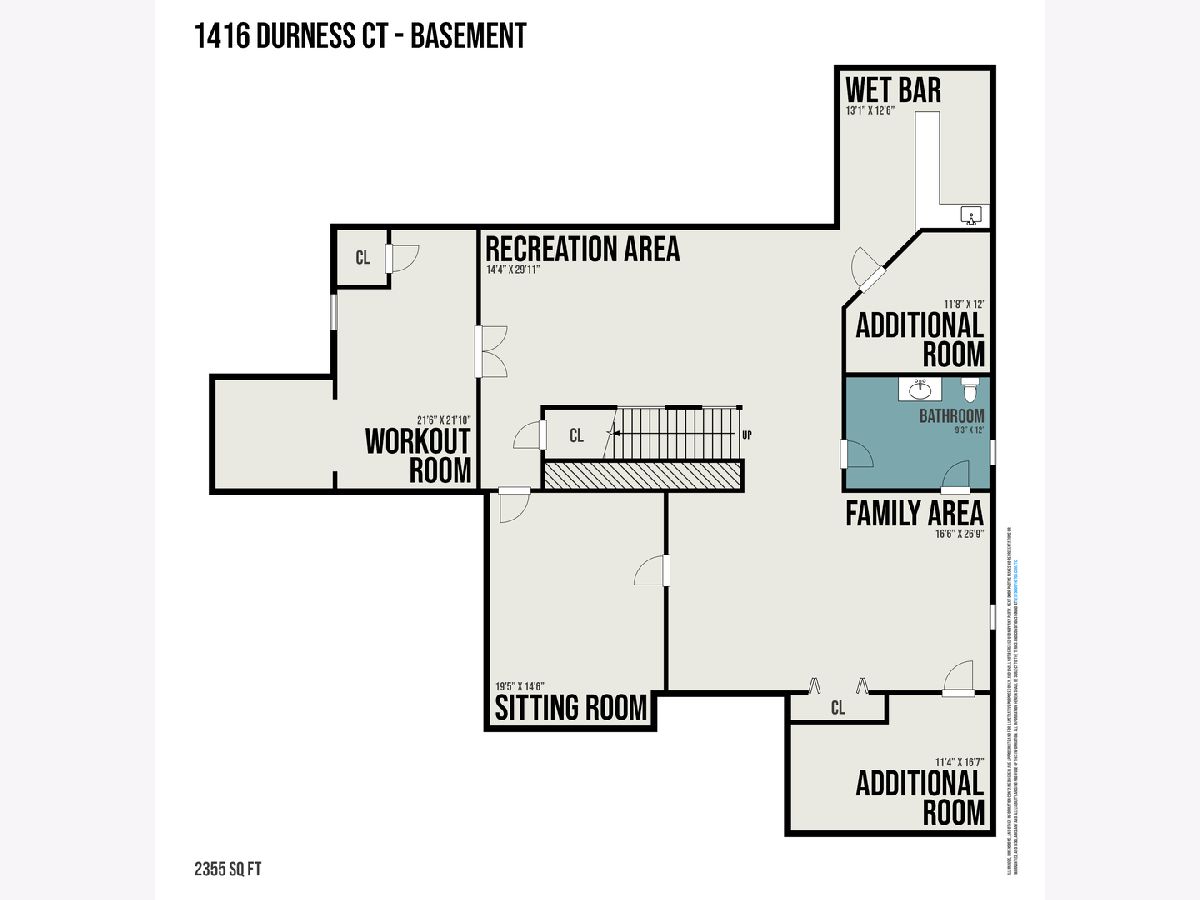
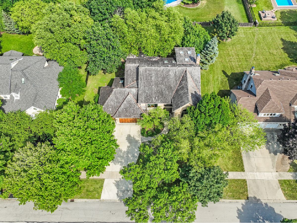
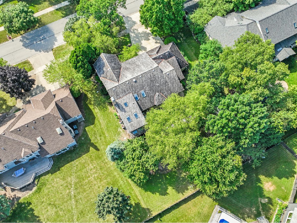
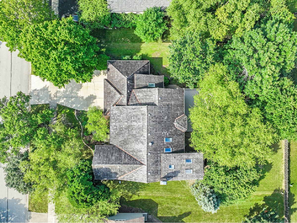
Room Specifics
Total Bedrooms: 4
Bedrooms Above Ground: 4
Bedrooms Below Ground: 0
Dimensions: —
Floor Type: —
Dimensions: —
Floor Type: —
Dimensions: —
Floor Type: —
Full Bathrooms: 4
Bathroom Amenities: Separate Shower,Double Sink
Bathroom in Basement: 1
Rooms: —
Basement Description: Finished
Other Specifics
| 3 | |
| — | |
| Concrete | |
| — | |
| — | |
| 100 X 150 | |
| — | |
| — | |
| — | |
| — | |
| Not in DB | |
| — | |
| — | |
| — | |
| — |
Tax History
| Year | Property Taxes |
|---|---|
| 2023 | $14,006 |
| 2024 | $15,019 |
Contact Agent
Nearby Similar Homes
Nearby Sold Comparables
Contact Agent
Listing Provided By
RE/MAX Professionals Select

