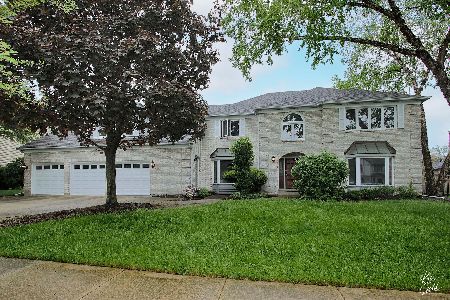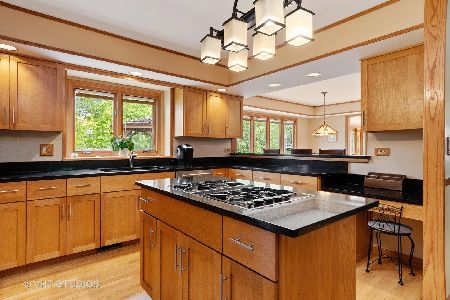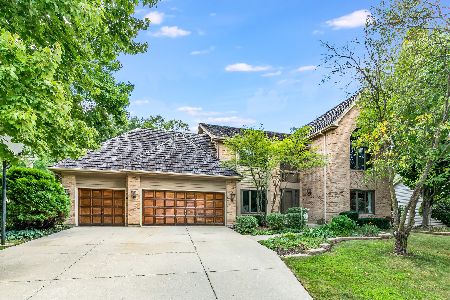721 Burgess Hill, Naperville, Illinois 60565
$446,000
|
Sold
|
|
| Status: | Closed |
| Sqft: | 3,781 |
| Cost/Sqft: | $123 |
| Beds: | 4 |
| Baths: | 4 |
| Year Built: | 1988 |
| Property Taxes: | $11,600 |
| Days On Market: | 4826 |
| Lot Size: | 0,37 |
Description
Central Naperville | Close to Forest Preserve & Downtown |Great, Open Floor Plan | Wide cased doorways | Crown Moldings | Huge, Activity Central Kitchen w Hardwood | Luxury Master Retreat | Fresh, Updated baths w granite tops| Newer Lighting | Fresh Neutral Decor | Finished basement w Wetbar, Drybar, Game, TV, Exercise Areas & Full bath ||Newer Roof, Skylights, Dual Furnace & Air etc | Relo adden | Owner Licensed RE
Property Specifics
| Single Family | |
| — | |
| Traditional | |
| 1988 | |
| Partial | |
| — | |
| No | |
| 0.37 |
| Du Page | |
| Brighton Ridge | |
| 140 / Annual | |
| Insurance,Other | |
| Lake Michigan | |
| Public Sewer | |
| 08233524 | |
| 0725307044 |
Nearby Schools
| NAME: | DISTRICT: | DISTANCE: | |
|---|---|---|---|
|
Grade School
Owen Elementary School |
204 | — | |
|
Middle School
Still Middle School |
204 | Not in DB | |
|
High School
Waubonsie Valley High School |
204 | Not in DB | |
Property History
| DATE: | EVENT: | PRICE: | SOURCE: |
|---|---|---|---|
| 7 Jun, 2013 | Sold | $446,000 | MRED MLS |
| 2 May, 2013 | Under contract | $464,000 | MRED MLS |
| — | Last price change | $479,000 | MRED MLS |
| 11 Dec, 2012 | Listed for sale | $489,900 | MRED MLS |
| 23 Mar, 2019 | Sold | $549,900 | MRED MLS |
| 21 Jan, 2019 | Under contract | $549,900 | MRED MLS |
| 19 Jan, 2019 | Listed for sale | $549,900 | MRED MLS |
Room Specifics
Total Bedrooms: 4
Bedrooms Above Ground: 4
Bedrooms Below Ground: 0
Dimensions: —
Floor Type: Carpet
Dimensions: —
Floor Type: Carpet
Dimensions: —
Floor Type: Carpet
Full Bathrooms: 4
Bathroom Amenities: Whirlpool,Separate Shower,Double Sink
Bathroom in Basement: 1
Rooms: Foyer,Game Room,Recreation Room
Basement Description: Finished
Other Specifics
| 3 | |
| Concrete Perimeter | |
| Concrete | |
| Deck, Storms/Screens | |
| Corner Lot,Landscaped | |
| 150 X 100 | |
| Unfinished | |
| Full | |
| Vaulted/Cathedral Ceilings, Skylight(s), Bar-Dry, Bar-Wet, Hardwood Floors, First Floor Laundry | |
| Double Oven, Dishwasher, Refrigerator, Disposal | |
| Not in DB | |
| Sidewalks, Street Lights, Street Paved | |
| — | |
| — | |
| Wood Burning, Gas Log |
Tax History
| Year | Property Taxes |
|---|---|
| 2013 | $11,600 |
| 2019 | $11,720 |
Contact Agent
Nearby Similar Homes
Nearby Sold Comparables
Contact Agent
Listing Provided By
john greene Realtor







