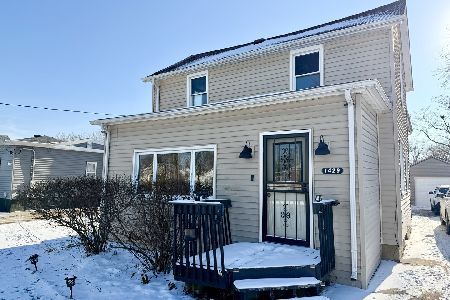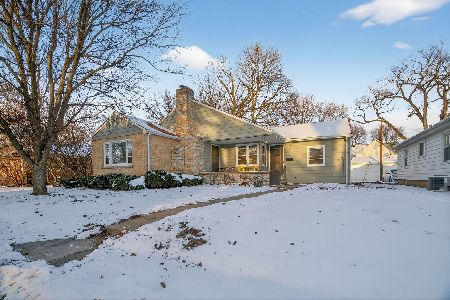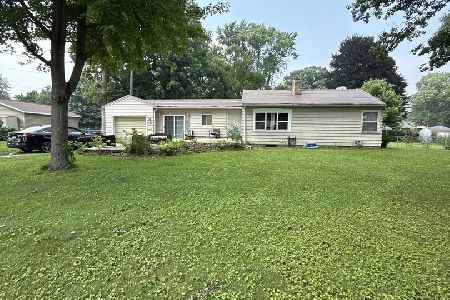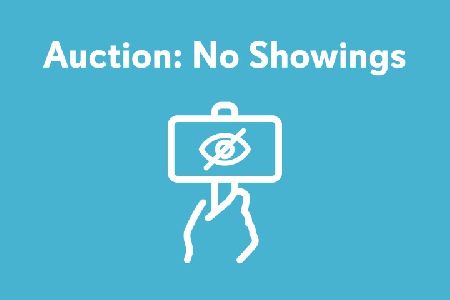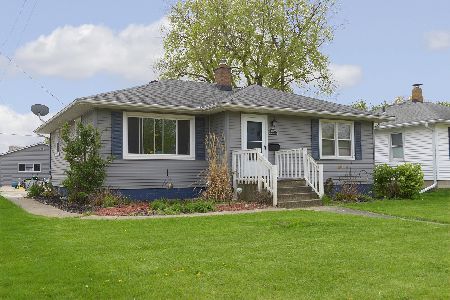1416 Huron Street, Ottawa, Illinois 61350
$124,000
|
Sold
|
|
| Status: | Closed |
| Sqft: | 1,469 |
| Cost/Sqft: | $85 |
| Beds: | 4 |
| Baths: | 2 |
| Year Built: | 1916 |
| Property Taxes: | $1,868 |
| Days On Market: | 3783 |
| Lot Size: | 0,00 |
Description
Perfectly maintained 4 bedroom, 2 bath home. Updated and beautifully remodeled- bright and inviting! Newer oak floors, elaborate trim and open staircase. Open living and dining rooms, eat-in kitchen with ceramic tile counters. Newer main floor bath. Main floor 4th bedroom used as office. Enclosed & heated front porch offers bonus living space. Enclosed and heated back porch features expansive, custom cabinetry. Full basement offers a family room with wet bar, newer bath with 4' ceramic tile shower & oak vanity, spacious laundry area and ample storage areas. 200 amp, 42 circuit breaker eletrical panel in home. Oversized 2 car garage with 60 amp electrical service. Siding & roof (30 year Timberline shingles) new in 2011. Newer thermol pane windows, newer wiring, and new hot water heater. New front steps, sidewalks, & landscaping. Move in and enjoy this great family home!
Property Specifics
| Single Family | |
| — | |
| — | |
| 1916 | |
| Full | |
| — | |
| No | |
| — |
| La Salle | |
| — | |
| 0 / Not Applicable | |
| None | |
| Public | |
| Public Sewer | |
| 09034737 | |
| 2110412013 |
Nearby Schools
| NAME: | DISTRICT: | DISTANCE: | |
|---|---|---|---|
|
Grade School
Lincoln Elementary: K-4th Grade |
141 | — | |
|
Middle School
Shepherd Middle School |
141 | Not in DB | |
|
High School
Ottawa Township High School |
140 | Not in DB | |
|
Alternate Elementary School
Central Elementary: 5th And 6th |
— | Not in DB | |
Property History
| DATE: | EVENT: | PRICE: | SOURCE: |
|---|---|---|---|
| 12 Feb, 2016 | Sold | $124,000 | MRED MLS |
| 2 Jan, 2016 | Under contract | $125,500 | MRED MLS |
| — | Last price change | $134,500 | MRED MLS |
| 9 Sep, 2015 | Listed for sale | $134,500 | MRED MLS |
Room Specifics
Total Bedrooms: 4
Bedrooms Above Ground: 4
Bedrooms Below Ground: 0
Dimensions: —
Floor Type: Carpet
Dimensions: —
Floor Type: Carpet
Dimensions: —
Floor Type: Carpet
Full Bathrooms: 2
Bathroom Amenities: —
Bathroom in Basement: 1
Rooms: Enclosed Porch,Enclosed Porch Heated
Basement Description: Partially Finished
Other Specifics
| 2.5 | |
| — | |
| Concrete | |
| Patio | |
| — | |
| 50X108 | |
| — | |
| None | |
| Bar-Wet, Hardwood Floors, First Floor Bedroom, First Floor Full Bath | |
| Range, Dishwasher, Refrigerator, Washer, Dryer | |
| Not in DB | |
| Street Paved | |
| — | |
| — | |
| — |
Tax History
| Year | Property Taxes |
|---|---|
| 2016 | $1,868 |
Contact Agent
Nearby Similar Homes
Nearby Sold Comparables
Contact Agent
Listing Provided By
RE/MAX 1st Choice

