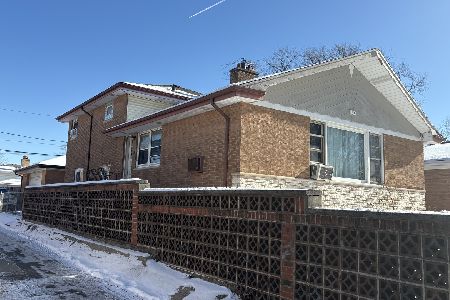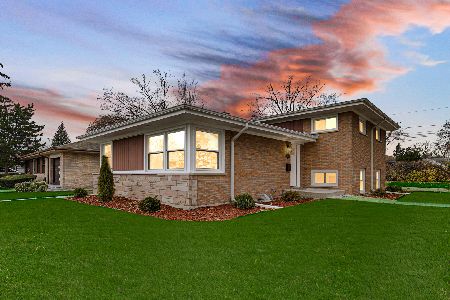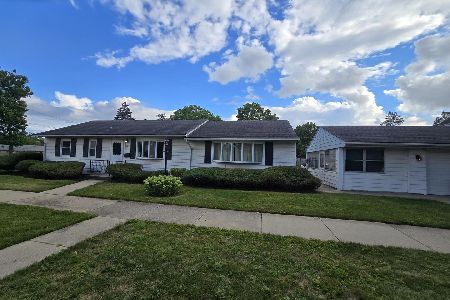1416 River Road, Des Plaines, Illinois 60018
$265,000
|
Sold
|
|
| Status: | Closed |
| Sqft: | 1,700 |
| Cost/Sqft: | $158 |
| Beds: | 4 |
| Baths: | 3 |
| Year Built: | 1953 |
| Property Taxes: | $5,768 |
| Days On Market: | 3564 |
| Lot Size: | 0,00 |
Description
Updated 4 Bedroom 3 Bath 1,700 SF house with side driveway to 3 car detached garage on huge 50 x 180 lot. Large rear addition with French doors to newer deck overlooking spacious backyard. Refinished hardwood floors in expansive living and dining rooms. Master suite includes walk-in closet, Jacuzzi tub, separate shower, & full size washer and dryer. Basement perfect for extended living or entertaining with kitchen area open to large recreation room in addition to 2 more bedrooms/offices.
Property Specifics
| Single Family | |
| — | |
| Cape Cod | |
| 1953 | |
| Full | |
| CAPE COD | |
| No | |
| — |
| Cook | |
| — | |
| 0 / Not Applicable | |
| None | |
| Lake Michigan | |
| Public Sewer | |
| 09212678 | |
| 09213070340000 |
Nearby Schools
| NAME: | DISTRICT: | DISTANCE: | |
|---|---|---|---|
|
Grade School
Central Elementary School |
62 | — | |
|
Middle School
Algonquin Middle School |
62 | Not in DB | |
|
High School
Maine West High School |
207 | Not in DB | |
Property History
| DATE: | EVENT: | PRICE: | SOURCE: |
|---|---|---|---|
| 18 May, 2010 | Sold | $110,000 | MRED MLS |
| 9 Apr, 2010 | Under contract | $129,900 | MRED MLS |
| — | Last price change | $179,999 | MRED MLS |
| 4 Jun, 2009 | Listed for sale | $299,900 | MRED MLS |
| 21 Mar, 2012 | Sold | $95,000 | MRED MLS |
| 14 Mar, 2012 | Under contract | $105,500 | MRED MLS |
| — | Last price change | $109,900 | MRED MLS |
| 15 Feb, 2012 | Listed for sale | $109,900 | MRED MLS |
| 1 Jul, 2016 | Sold | $265,000 | MRED MLS |
| 6 May, 2016 | Under contract | $269,000 | MRED MLS |
| 2 May, 2016 | Listed for sale | $269,000 | MRED MLS |
Room Specifics
Total Bedrooms: 6
Bedrooms Above Ground: 4
Bedrooms Below Ground: 2
Dimensions: —
Floor Type: Hardwood
Dimensions: —
Floor Type: Carpet
Dimensions: —
Floor Type: Carpet
Dimensions: —
Floor Type: —
Dimensions: —
Floor Type: —
Full Bathrooms: 3
Bathroom Amenities: Whirlpool,Garden Tub
Bathroom in Basement: 1
Rooms: Recreation Room,Bedroom 5,Bedroom 6
Basement Description: Finished
Other Specifics
| 2.5 | |
| Concrete Perimeter | |
| Asphalt | |
| — | |
| Common Grounds | |
| 50X180 | |
| — | |
| Full | |
| Skylight(s), Hardwood Floors, First Floor Bedroom | |
| Range, Dishwasher, Refrigerator, Stainless Steel Appliance(s) | |
| Not in DB | |
| Sidewalks, Street Lights | |
| — | |
| — | |
| — |
Tax History
| Year | Property Taxes |
|---|---|
| 2010 | $6,587 |
| 2012 | $6,631 |
| 2016 | $5,768 |
Contact Agent
Nearby Similar Homes
Nearby Sold Comparables
Contact Agent
Listing Provided By
Century 21 McMullen Real Estate Inc










