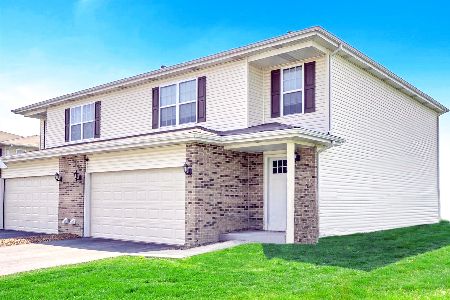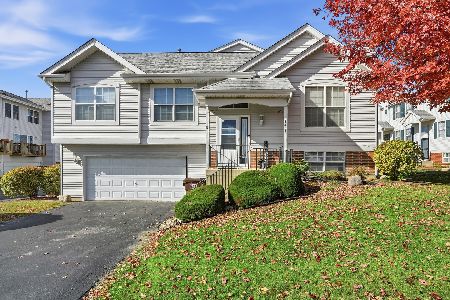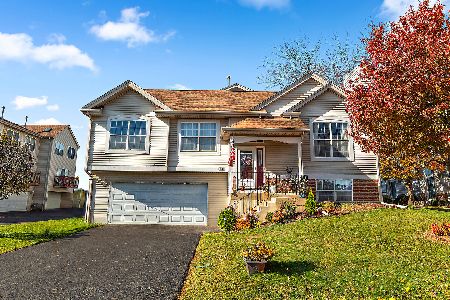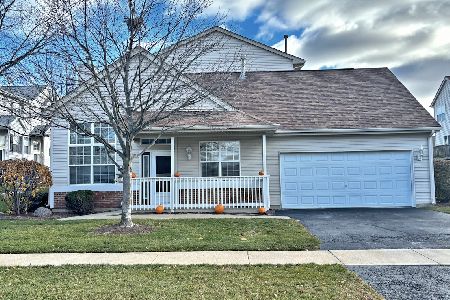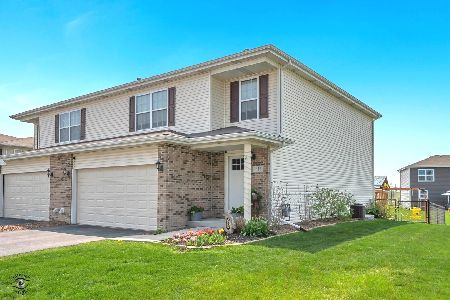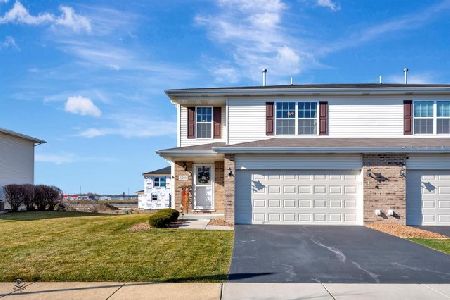1416 Somerset Drive, Beecher, Illinois 60401
$157,000
|
Sold
|
|
| Status: | Closed |
| Sqft: | 1,800 |
| Cost/Sqft: | $89 |
| Beds: | 3 |
| Baths: | 3 |
| Year Built: | 2015 |
| Property Taxes: | $0 |
| Days On Market: | 3992 |
| Lot Size: | 0,00 |
Description
USDA Loans = 100% Financing! This Brand New End Unit Lookout Elevation Townhome Includes: Maple Cabinets and Stainless Steel Appliances, Master Bath w/5 ft. Shower, Ceramic Tile Baths, Kitchen and Laundry Room. White Trim, 2-Panel Doors. Deck and a Full Basement are Also Included! Photos from Model.
Property Specifics
| Condos/Townhomes | |
| 2 | |
| — | |
| 2015 | |
| Full | |
| — | |
| No | |
| — |
| Will | |
| — | |
| 125 / Monthly | |
| Insurance,Exterior Maintenance,Lawn Care,Snow Removal | |
| Public | |
| Public Sewer | |
| 08836666 | |
| 2222094170100000 |
Property History
| DATE: | EVENT: | PRICE: | SOURCE: |
|---|---|---|---|
| 29 May, 2015 | Sold | $157,000 | MRED MLS |
| 6 Apr, 2015 | Under contract | $159,900 | MRED MLS |
| 11 Feb, 2015 | Listed for sale | $159,900 | MRED MLS |
| 16 Sep, 2022 | Sold | $241,000 | MRED MLS |
| 16 Aug, 2022 | Under contract | $249,900 | MRED MLS |
| — | Last price change | $254,900 | MRED MLS |
| 1 Jun, 2022 | Listed for sale | $264,500 | MRED MLS |
Room Specifics
Total Bedrooms: 3
Bedrooms Above Ground: 3
Bedrooms Below Ground: 0
Dimensions: —
Floor Type: Carpet
Dimensions: —
Floor Type: Carpet
Full Bathrooms: 3
Bathroom Amenities: —
Bathroom in Basement: 0
Rooms: Loft
Basement Description: Unfinished
Other Specifics
| 2 | |
| Concrete Perimeter | |
| Asphalt | |
| Patio, Storms/Screens, End Unit | |
| Irregular Lot | |
| COMMON | |
| — | |
| Full | |
| — | |
| Range, Microwave, Dishwasher, Stainless Steel Appliance(s) | |
| Not in DB | |
| — | |
| — | |
| — | |
| — |
Tax History
| Year | Property Taxes |
|---|---|
| 2022 | $5,813 |
Contact Agent
Nearby Similar Homes
Nearby Sold Comparables
Contact Agent
Listing Provided By
Coldwell Banker Residential

