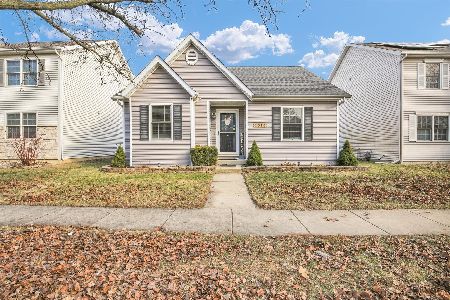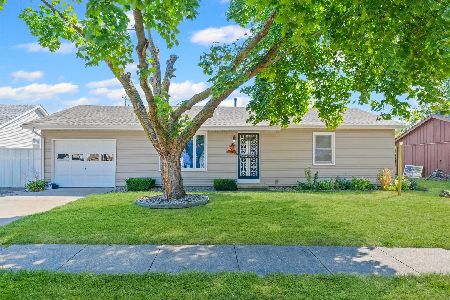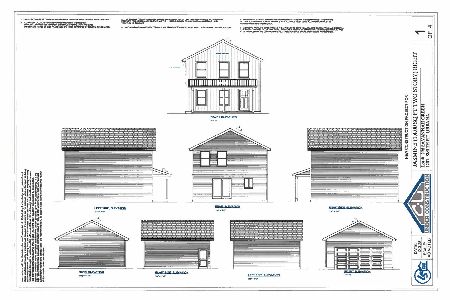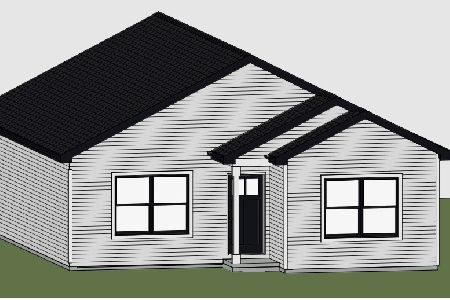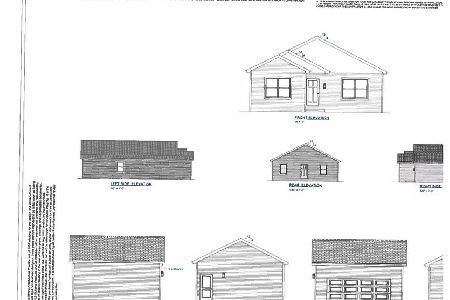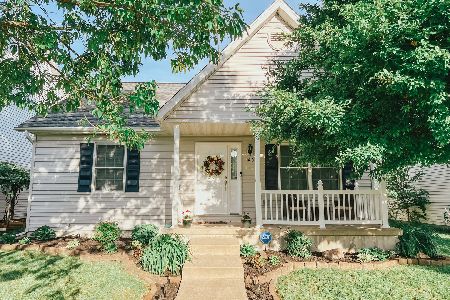1417 Abercorn Street, Urbana, Illinois 61802
$177,500
|
Sold
|
|
| Status: | Closed |
| Sqft: | 2,300 |
| Cost/Sqft: | $78 |
| Beds: | 4 |
| Baths: | 3 |
| Year Built: | 2004 |
| Property Taxes: | $4,132 |
| Days On Market: | 2347 |
| Lot Size: | 0,13 |
Description
Wonderful five bedroom, 2.5 bath home in popular Savannah Green! Large 2 story home with finished basement totaling approx 3200 finished square feet. Dramatic 2-story foyer, open first floor plan, dining room with tray-ceiling, huge kitchen w/eating bar, center island and hardwood floor. Spacious master suite offers cathedral ceiling, over-sized bath & large walk-in closet. Finished basement with office area, bedroom, rec-room, and full bath rough in. Home has been professionally painted and sellers will neutralize any rooms light grey if buyers desire. Andersen windows, high-efficiency HVAC, and covered porch. Over-sized 2.5 car garage has been insulated and finished. Fenced back yard. Hot tub on deck can stay. Pool table in basement is negotiable. Very close to neighborhood park. Minutes to campus, shopping, medical facilities and Stone Creek Golf Course. Access to bus line.
Property Specifics
| Single Family | |
| — | |
| — | |
| 2004 | |
| Full | |
| — | |
| No | |
| 0.13 |
| Champaign | |
| — | |
| — / Not Applicable | |
| None | |
| Public | |
| Public Sewer | |
| 10494119 | |
| 912115388047 |
Nearby Schools
| NAME: | DISTRICT: | DISTANCE: | |
|---|---|---|---|
|
Grade School
Urbana Elementary School |
116 | — | |
|
Middle School
Urbana Middle School |
116 | Not in DB | |
|
High School
Urbana High School |
116 | Not in DB | |
Property History
| DATE: | EVENT: | PRICE: | SOURCE: |
|---|---|---|---|
| 12 Mar, 2020 | Sold | $177,500 | MRED MLS |
| 21 Jan, 2020 | Under contract | $179,900 | MRED MLS |
| — | Last price change | $182,000 | MRED MLS |
| 3 Sep, 2019 | Listed for sale | $182,000 | MRED MLS |
Room Specifics
Total Bedrooms: 5
Bedrooms Above Ground: 4
Bedrooms Below Ground: 1
Dimensions: —
Floor Type: —
Dimensions: —
Floor Type: —
Dimensions: —
Floor Type: —
Dimensions: —
Floor Type: —
Full Bathrooms: 3
Bathroom Amenities: —
Bathroom in Basement: 0
Rooms: Bedroom 5
Basement Description: Finished
Other Specifics
| 2 | |
| — | |
| — | |
| — | |
| — | |
| 48 X 199 | |
| — | |
| None | |
| — | |
| Range, Microwave, Dishwasher, Refrigerator, Disposal | |
| Not in DB | |
| — | |
| — | |
| — | |
| — |
Tax History
| Year | Property Taxes |
|---|---|
| 2020 | $4,132 |
Contact Agent
Nearby Similar Homes
Nearby Sold Comparables
Contact Agent
Listing Provided By
RE/MAX REALTY ASSOCIATES-CHA

