1417 Central Parkway, Glenview, Illinois 60025
$1,200,000
|
Sold
|
|
| Status: | Closed |
| Sqft: | 3,803 |
| Cost/Sqft: | $316 |
| Beds: | 4 |
| Baths: | 4 |
| Year Built: | 1966 |
| Property Taxes: | $18,732 |
| Days On Market: | 1728 |
| Lot Size: | 0,52 |
Description
RARE OPPORTUNITY! Sprawling Open Concept, Recently Updated 3800 sq ft Ranch on Private 1/2 Acre Lot! Situated on a Quiet Cul de Sac with Mature Trees- A Picturesque Setting! Fantastic Curb Appeal w/ Stone Facade, New Landscaping, and a Covered Front Porch. The Spacious Sky-lit Foyer w/ Walk-in Coat Closet Welcomes you into the Home. A Large Formal Living/Dining Room w/ Fabulous Windows and Double Sided Wood Burning Fireplace. Sweeping Family Room w/ Double Sliders to Patio, Bar w/ Wine Fridge and Ice Maker, Skylights, and Fireplace Opens to Stunning Eat-in Kitchen Overlooking the Backyard that Features: Custom Cabinetry, Quartz Counters, Stainless Appliances, Island, and French Doors to Patio. The Bedroom Wing hosts 4 Bedrooms and 3 Full Bathrooms including a King-sized Primary Suite with Double Sliders to Patio and a Stunning New Marble Bathroom Includes: Heated Floors, Huge Walk-in Shower w/ Rain Head, Free Standing Air Tub, Double Vanity, Separate Water Closet, and Large Walk-in Closet. The Add'l Generously Sized Bedrooms have Excellent Closet Space and share 2 Full Bathrooms. An Updated XL Mudroom/Laundry Room w/ Built-ins, Quartz Counters and Bench leads to Attached 2 Car Garage. Downstairs is an additional 2000+ sq ft of basement with a Large Rec Room with a Full Bar, Exposed Brick Wall, Exercise Room, Play Room, Potential Fifth Bedroom/Office, another Full Bathroom, and Tons of Storage! The Tranquil Backyard Features an Immense Bluestone Patio that opens to a Giant Fenced in Yard. Other Updates Incl: Hot Water Heater, Roof, Windows, Doors, Skylights, Garage Door and Opener, Whole House Fan, Sump w/ Back up, and Whole House Generator. WOW!
Property Specifics
| Single Family | |
| — | |
| Ranch | |
| 1966 | |
| Partial | |
| RANCH | |
| No | |
| 0.52 |
| Cook | |
| Golf Acres | |
| — / Not Applicable | |
| None | |
| Lake Michigan,Public | |
| Public Sewer | |
| 11091527 | |
| 10072010150000 |
Nearby Schools
| NAME: | DISTRICT: | DISTANCE: | |
|---|---|---|---|
|
Grade School
Lyon Elementary School |
34 | — | |
|
Middle School
Springman Middle School |
34 | Not in DB | |
|
High School
Glenbrook South High School |
225 | Not in DB | |
|
Alternate Elementary School
Pleasant Ridge Elementary School |
— | Not in DB | |
Property History
| DATE: | EVENT: | PRICE: | SOURCE: |
|---|---|---|---|
| 5 May, 2011 | Sold | $620,000 | MRED MLS |
| 22 Feb, 2011 | Under contract | $679,000 | MRED MLS |
| 15 Feb, 2011 | Listed for sale | $679,000 | MRED MLS |
| 16 Jul, 2021 | Sold | $1,200,000 | MRED MLS |
| 20 May, 2021 | Under contract | $1,200,000 | MRED MLS |
| 18 May, 2021 | Listed for sale | $1,200,000 | MRED MLS |
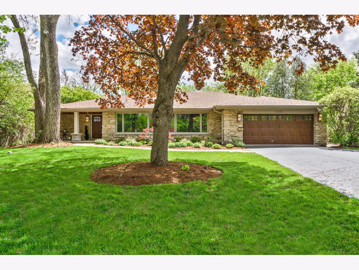
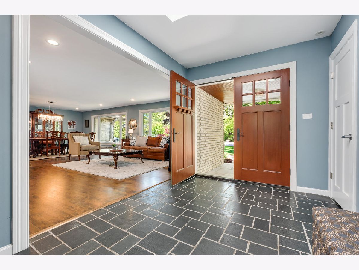
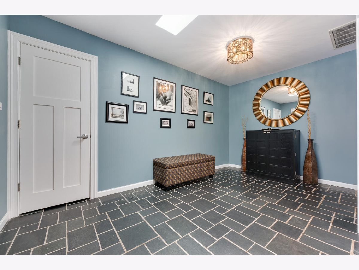
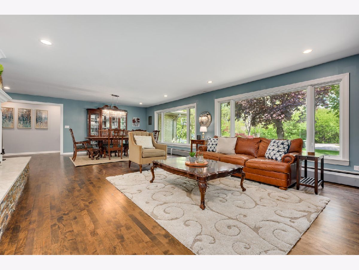
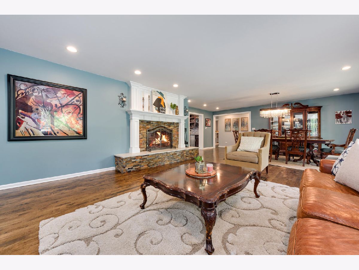
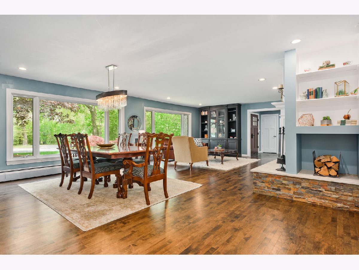
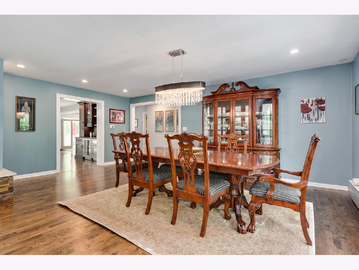
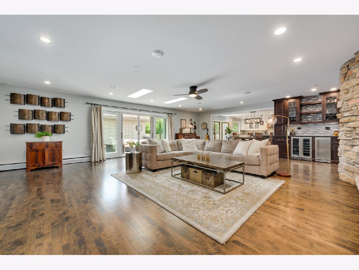
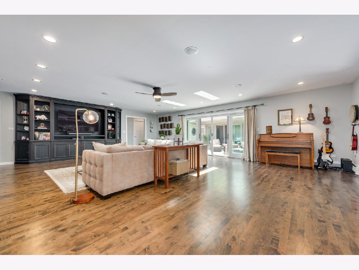
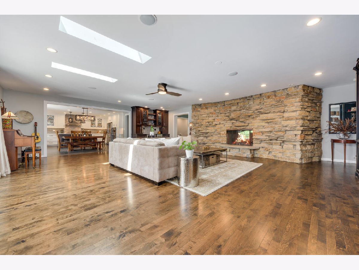
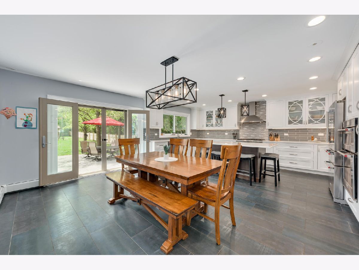
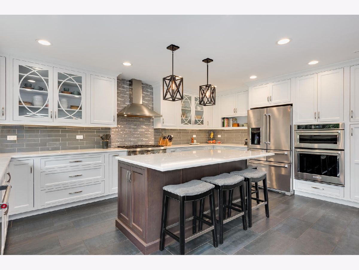
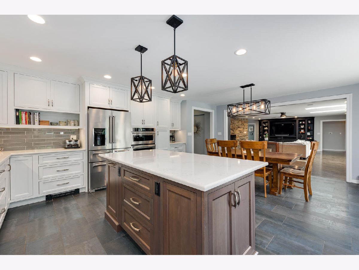
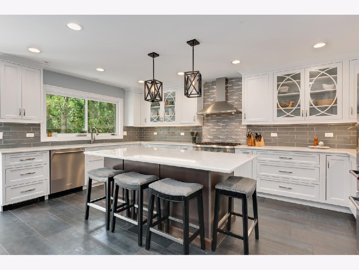
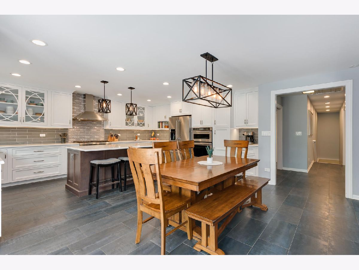
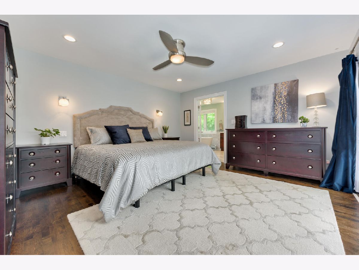
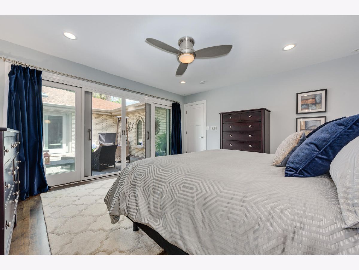
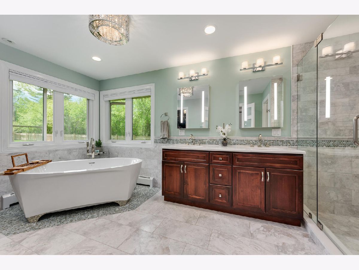
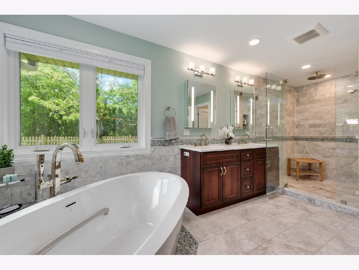
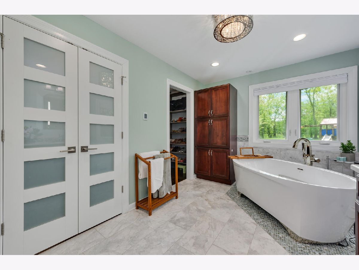
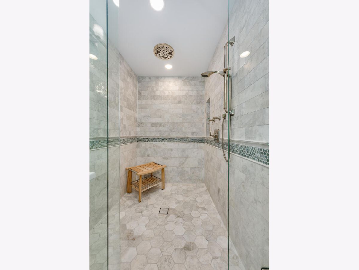
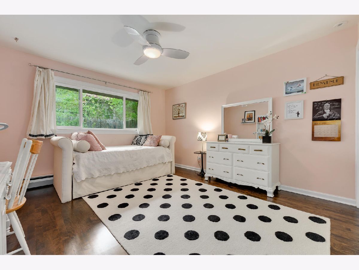
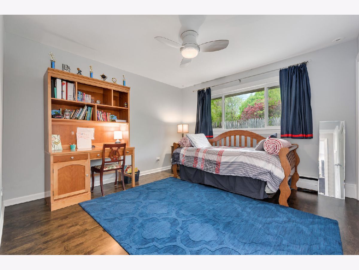
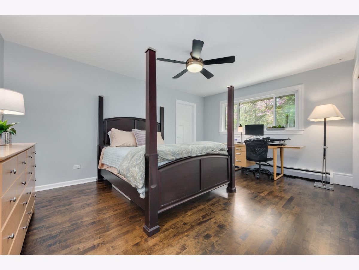
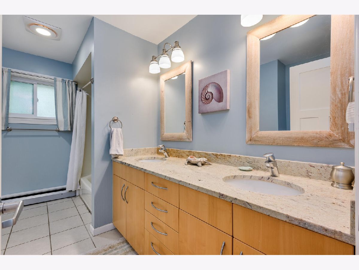
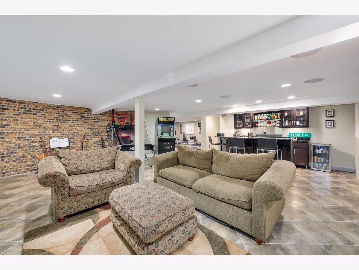
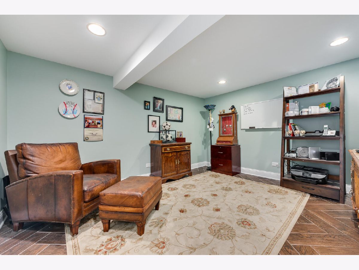
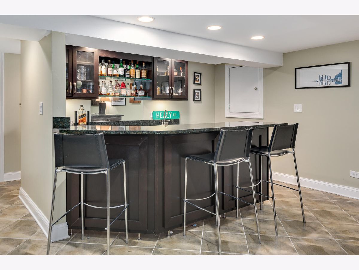
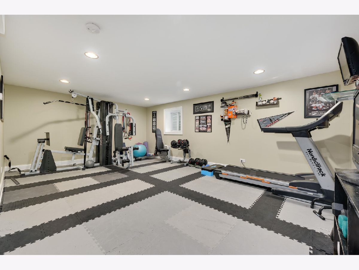
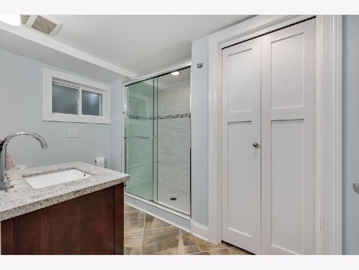
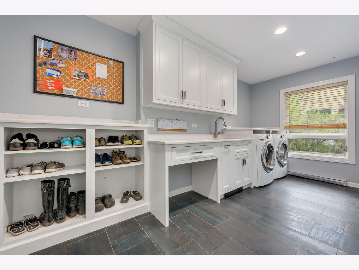
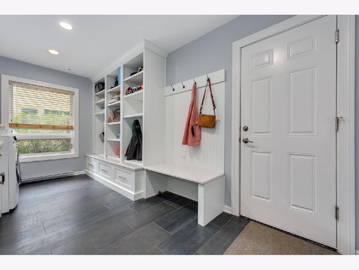
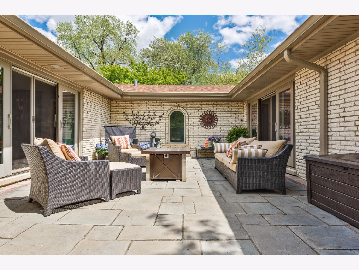
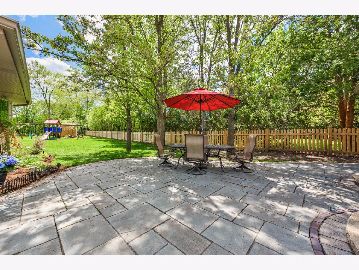
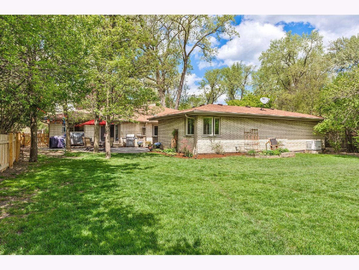
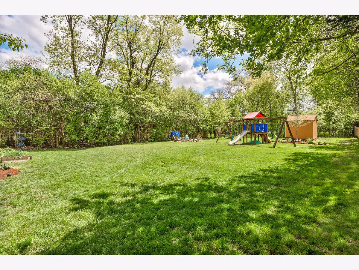
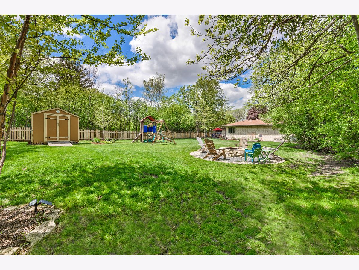
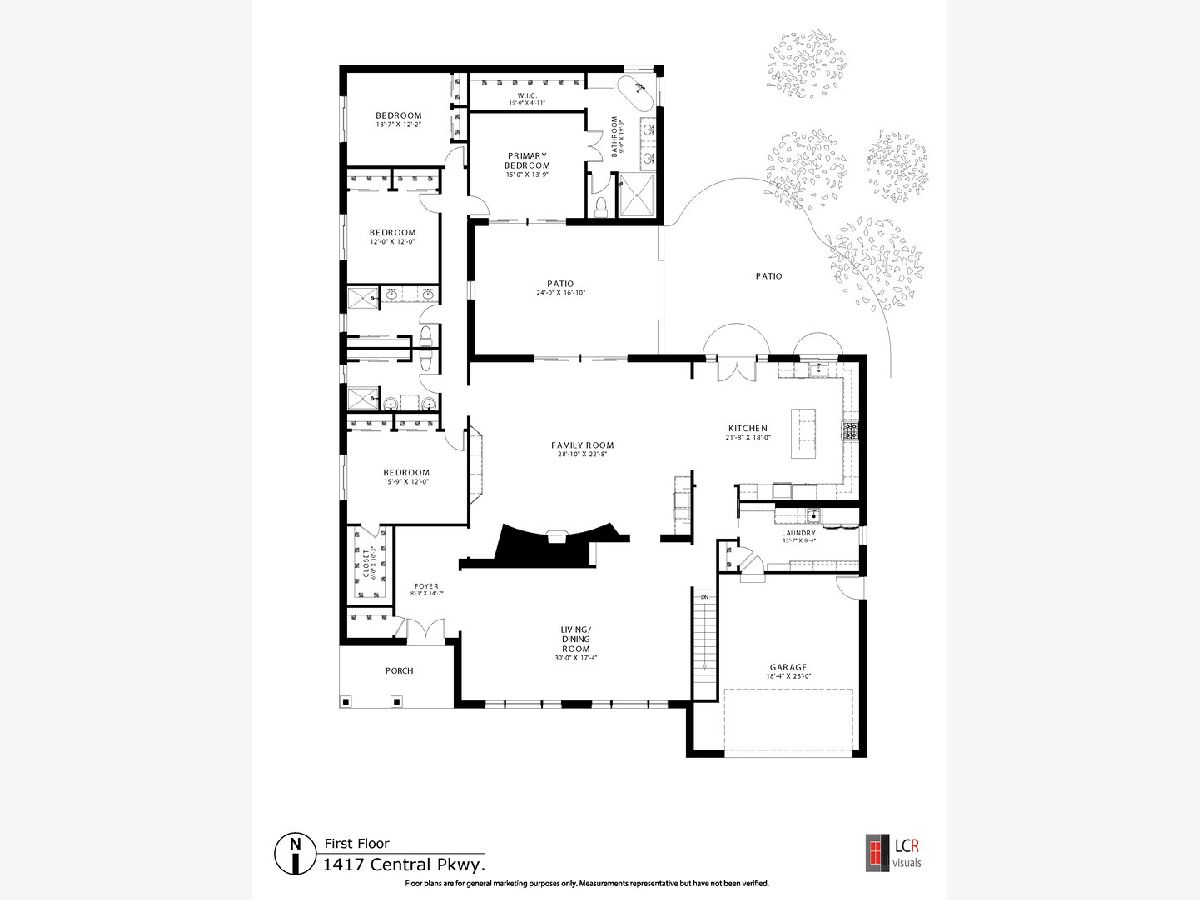
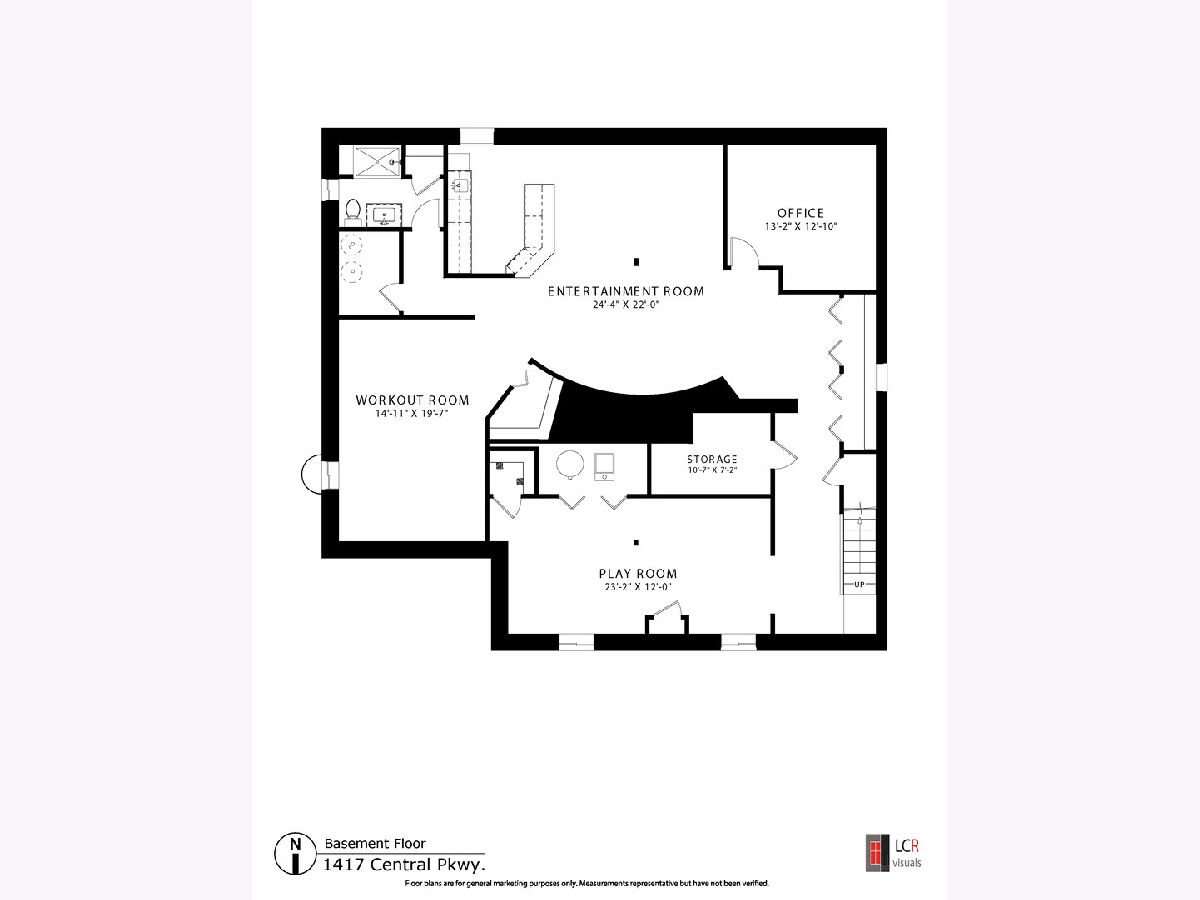
Room Specifics
Total Bedrooms: 4
Bedrooms Above Ground: 4
Bedrooms Below Ground: 0
Dimensions: —
Floor Type: Hardwood
Dimensions: —
Floor Type: Hardwood
Dimensions: —
Floor Type: Hardwood
Full Bathrooms: 4
Bathroom Amenities: Double Sink
Bathroom in Basement: 1
Rooms: Office,Foyer,Play Room,Exercise Room,Recreation Room,Storage,Walk In Closet
Basement Description: Partially Finished
Other Specifics
| 2 | |
| Concrete Perimeter | |
| Asphalt | |
| Patio | |
| Cul-De-Sac,Fenced Yard | |
| 90X253X90X257 | |
| — | |
| Full | |
| Skylight(s), Bar-Dry, Bar-Wet, Hardwood Floors, First Floor Bedroom, First Floor Laundry, First Floor Full Bath, Built-in Features, Walk-In Closet(s), Open Floorplan | |
| Double Oven, Microwave, Dishwasher, Refrigerator, Bar Fridge, Washer, Dryer, Disposal, Stainless Steel Appliance(s), Wine Refrigerator, Cooktop, Range Hood, Range Hood | |
| Not in DB | |
| — | |
| — | |
| — | |
| Double Sided, Wood Burning |
Tax History
| Year | Property Taxes |
|---|---|
| 2011 | $12,895 |
| 2021 | $18,732 |
Contact Agent
Nearby Similar Homes
Nearby Sold Comparables
Contact Agent
Listing Provided By
Jameson Sotheby's Intl Realty






