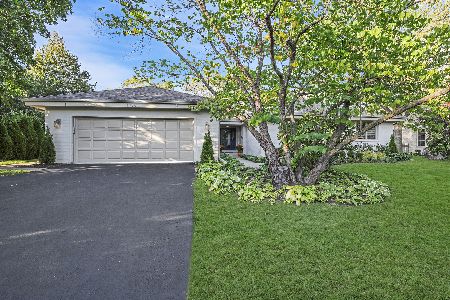520 Rio Vista Road, Glenview, Illinois 60025
$1,660,000
|
Sold
|
|
| Status: | Closed |
| Sqft: | 8,656 |
| Cost/Sqft: | $208 |
| Beds: | 5 |
| Baths: | 7 |
| Year Built: | 2011 |
| Property Taxes: | $25,692 |
| Days On Market: | 1860 |
| Lot Size: | 0,73 |
Description
Impressive stone French Provincial home with refined details throughout on just under an acre. Regal 2-story Foyer with arched doorway into the Living & Dining Rooms further accentuated with corner fireplace and detailed trim moldings. Chef inspired Kitchen with quartz counters, marble tiled backsplash, all new white Kitchen cabinetry, tiered breakfast bar, Thermador stainless steel appliances, built-in Miele espresso maker, wine cooler, large eating area & Butlers pantry. Family Room is conveniently adjacent to Kitchen making entertaining a breeze and features stone surround gas log fireplace, coffered ceilings & French doors to backyard. Screened-in Porch, Office, Bedroom Five with full bath, Powder Room & Mud Room complete the 1st floor. Majestic Master Suite with 3 walk-in-closets with custom organizers, Sitting area & en suite includes: stone tiled flooring, aquatic stand alone tub, separate shower with jet sprays, dual vanities & makeup area. Junior Suite with vaulted ceilings, detailed trim moldings, walk-in-closet & en suite with oversized shower & tub. Bedrooms 3 & 4 with spacious closets share updated Hall Bath with dual vanities, separate shower & tub. The lower level can be best described as an Entertainer's dream with huge Recreation Room with travertine flooring, stone fireplace, custom built wet bar, wine cellar, full bath, Bedroom 6, Exercise and/or Media Room, Library & walk-out access to the backyard! Other highlights include:3 car heated garage, super efficient heated radiant floors throughout all levels of the home, fenced yard, transom windows, lawn sprinkler system, stone paved patio, Gazebo, heated salt-water pool, newly refinished Brazilian cherry hardwood floors, freshly painted, wrought-iron railings on bridal staircase, 2nd floor laundry, Bonus attic space storage & LOW property taxes! Just blocks to Metra, parks, shops, dining, golf & recreation.
Property Specifics
| Single Family | |
| — | |
| — | |
| 2011 | |
| Full | |
| — | |
| No | |
| 0.73 |
| Cook | |
| — | |
| — / Not Applicable | |
| None | |
| Lake Michigan,Public | |
| Public Sewer | |
| 10645294 | |
| 10072010460000 |
Nearby Schools
| NAME: | DISTRICT: | DISTANCE: | |
|---|---|---|---|
|
Grade School
Lyon Elementary School |
34 | — | |
|
Middle School
Springman Middle School |
34 | Not in DB | |
|
High School
Glenbrook South High School |
225 | Not in DB | |
|
Alternate Elementary School
Pleasant Ridge Elementary School |
— | Not in DB | |
Property History
| DATE: | EVENT: | PRICE: | SOURCE: |
|---|---|---|---|
| 28 Dec, 2010 | Sold | $1,400,000 | MRED MLS |
| 21 Sep, 2010 | Under contract | $1,499,900 | MRED MLS |
| 21 Aug, 2010 | Listed for sale | $1,499,900 | MRED MLS |
| 1 Mar, 2021 | Sold | $1,660,000 | MRED MLS |
| 28 Jan, 2021 | Under contract | $1,799,000 | MRED MLS |
| 24 Jan, 2021 | Listed for sale | $1,799,000 | MRED MLS |

















































Room Specifics
Total Bedrooms: 5
Bedrooms Above Ground: 5
Bedrooms Below Ground: 0
Dimensions: —
Floor Type: Hardwood
Dimensions: —
Floor Type: Hardwood
Dimensions: —
Floor Type: Hardwood
Dimensions: —
Floor Type: —
Full Bathrooms: 7
Bathroom Amenities: Separate Shower,Double Sink,Full Body Spray Shower,Soaking Tub
Bathroom in Basement: 1
Rooms: Bedroom 5,Breakfast Room,Den,Office,Recreation Room,Exercise Room,Media Room,Foyer,Mud Room,Walk In Closet
Basement Description: Finished
Other Specifics
| 3 | |
| Concrete Perimeter | |
| Brick | |
| Balcony, Patio, Porch Screened, Stamped Concrete Patio, In Ground Pool | |
| Cul-De-Sac,Fenced Yard,Landscaped | |
| 97X206X161X85X178 | |
| — | |
| Full | |
| Vaulted/Cathedral Ceilings, Bar-Wet, Hardwood Floors, Heated Floors, First Floor Bedroom, First Floor Laundry, First Floor Full Bath | |
| Double Oven, Range, Microwave, Dishwasher, High End Refrigerator, Bar Fridge, Washer, Dryer, Disposal, Stainless Steel Appliance(s), Range Hood | |
| Not in DB | |
| — | |
| — | |
| — | |
| Wood Burning, Gas Log, Gas Starter |
Tax History
| Year | Property Taxes |
|---|---|
| 2010 | $12,857 |
| 2021 | $25,692 |
Contact Agent
Nearby Sold Comparables
Contact Agent
Listing Provided By
@properties





