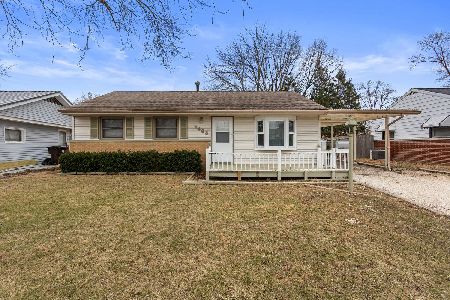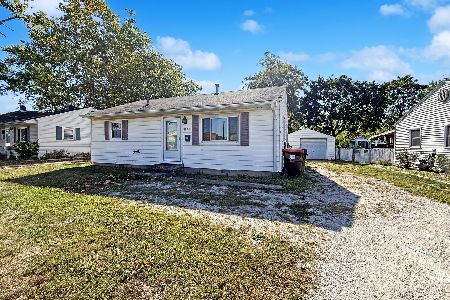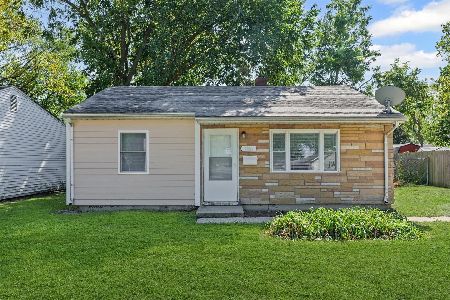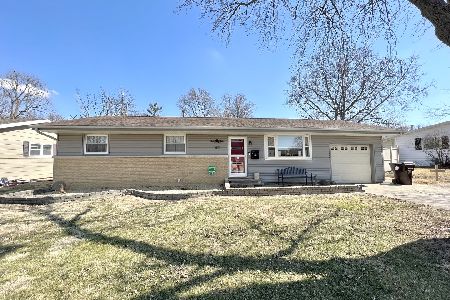1417 Gleason Drive, Rantoul, Illinois 61866
$94,000
|
Sold
|
|
| Status: | Closed |
| Sqft: | 1,380 |
| Cost/Sqft: | $70 |
| Beds: | 3 |
| Baths: | 2 |
| Year Built: | 1961 |
| Property Taxes: | $2,409 |
| Days On Market: | 2857 |
| Lot Size: | 0,26 |
Description
Put this home first on your list; and you will look no further. Owner has just installed new kitchen cabinetry with soft close and new countertops have just been installed. New stainless steel sink with Kohler faucet. Two lazy susan cabinets also. Appliances will remain. New garbage disposal. Newer front window has been installed. Furnace and central air are approx. two years old. Open living room/dining room combo. Dining room has hardwood flooring. Nice family room off rear of home features a wood fireplace and shelving on both Sides. Enjoy having a hall closet; you can never have enough storage space. There is a 1/2 bath off this attached garage area. Enjoy having a hall closet; you can never have enough storage space. New garage door being installed. Lots of new amenities have been added. Owner being transferred and won't get to enjoy their new kitchen. We hope you enjoy this home as much as they have while living in Rantoul. Best wishes in your new home.
Property Specifics
| Single Family | |
| — | |
| — | |
| 1961 | |
| None | |
| — | |
| No | |
| 0.26 |
| Champaign | |
| — | |
| 0 / Not Applicable | |
| None | |
| Public | |
| Public Sewer | |
| 09940595 | |
| 200901105004 |
Nearby Schools
| NAME: | DISTRICT: | DISTANCE: | |
|---|---|---|---|
|
Grade School
Rantoul Elementary School |
137 | — | |
|
Middle School
Rantoul Junior High School |
137 | Not in DB | |
|
High School
Rantoul City District |
137 | Not in DB | |
Property History
| DATE: | EVENT: | PRICE: | SOURCE: |
|---|---|---|---|
| 26 Feb, 2010 | Sold | $92,500 | MRED MLS |
| 29 Jan, 2010 | Under contract | $99,500 | MRED MLS |
| 5 Oct, 2009 | Listed for sale | $99,500 | MRED MLS |
| 31 Jul, 2018 | Sold | $94,000 | MRED MLS |
| 30 May, 2018 | Under contract | $96,900 | MRED MLS |
| 5 May, 2018 | Listed for sale | $96,900 | MRED MLS |
Room Specifics
Total Bedrooms: 3
Bedrooms Above Ground: 3
Bedrooms Below Ground: 0
Dimensions: —
Floor Type: Hardwood
Dimensions: —
Floor Type: Hardwood
Full Bathrooms: 2
Bathroom Amenities: —
Bathroom in Basement: 0
Rooms: No additional rooms
Basement Description: Crawl
Other Specifics
| 1 | |
| — | |
| — | |
| Patio | |
| — | |
| 96.03X122.06X95.85X120.25 | |
| — | |
| None | |
| Hardwood Floors | |
| Range, Dishwasher, Washer, Dryer, Disposal, Range Hood | |
| Not in DB | |
| — | |
| — | |
| — | |
| Wood Burning |
Tax History
| Year | Property Taxes |
|---|---|
| 2010 | $2,125 |
| 2018 | $2,409 |
Contact Agent
Nearby Similar Homes
Nearby Sold Comparables
Contact Agent
Listing Provided By
Coldwell Banker The R.E. Group









