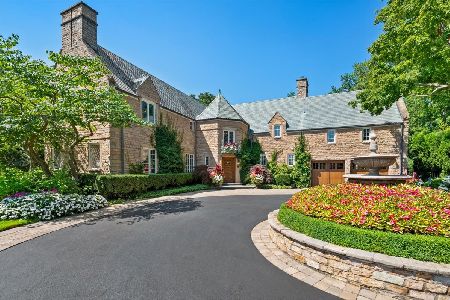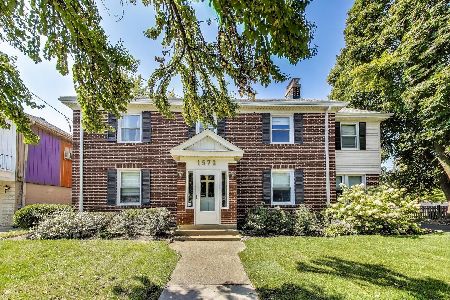1417 Green Bay Road, Highland Park, Illinois 60035
$1,030,000
|
Sold
|
|
| Status: | Closed |
| Sqft: | 0 |
| Cost/Sqft: | — |
| Beds: | 4 |
| Baths: | 4 |
| Year Built: | 1912 |
| Property Taxes: | $18,331 |
| Days On Market: | 179 |
| Lot Size: | 0,57 |
Description
Nestled in a sprawling half-acre-plus setting that feels like the countryside yet is just moments from town, this beautifully renovated home offers an inviting retreat. The first floor boasts a grand living room with a cozy fireplace and a versatile four-season sunroom currently serving as a dining area. The fabulous kitchen, meticulously redesigned with input from professional chefs, was stripped to the studs and now features dual Wolf ranges, a Wolf hood, a Bosch dishwasher, a stainless KitchenAid refrigerator, a classic farm sink, a built-in butcher block cutting table, and a large island with seating for four, topped with elegant quartzite counters. Adjacent to the kitchen, the breakfast room is perfect for casual dining. The first floor also includes a spacious mudroom/laundry room with pantry closet and an updated powder room. Upstairs, the luxurious primary suite features a large bedroom with a sitting area, a renovated bathroom, and a private screened porch with views of the lush property. Three additional bedrooms are also on this level, one with its own half bath, plus a spacious, renovated hall bath. The third-floor bonus room offers a versatile space perfect for a kids' play area, an office, or guest accommodations. The home is equipped with updated mechanicals, including three newer furnaces and A/C condensers, updated copper plumbing, 2 newer hot water heaters, fresh paint throughout and refinished floors. The unfinished basement presents ample potential (including a 'newer' portion that was excavated when an addition was done above) for further customization. The property, with two-car garage, is conveniently accessed from both Oakwood and Green Bay. The expansive yard is truly spectacular, making this a perfect forever home with space for everyone!
Property Specifics
| Single Family | |
| — | |
| — | |
| 1912 | |
| — | |
| — | |
| No | |
| 0.57 |
| Lake | |
| — | |
| 0 / Not Applicable | |
| — | |
| — | |
| — | |
| 12355836 | |
| 16262010310000 |
Nearby Schools
| NAME: | DISTRICT: | DISTANCE: | |
|---|---|---|---|
|
Grade School
Indian Trail Elementary School |
112 | — | |
|
Middle School
Edgewood Middle School |
112 | Not in DB | |
|
High School
Highland Park High School |
113 | Not in DB | |
Property History
| DATE: | EVENT: | PRICE: | SOURCE: |
|---|---|---|---|
| 8 May, 2018 | Sold | $415,000 | MRED MLS |
| 8 Apr, 2018 | Under contract | $450,000 | MRED MLS |
| — | Last price change | $524,900 | MRED MLS |
| 7 Aug, 2017 | Listed for sale | $524,900 | MRED MLS |
| 8 Jul, 2025 | Sold | $1,030,000 | MRED MLS |
| 11 May, 2025 | Under contract | $799,000 | MRED MLS |
| 7 May, 2025 | Listed for sale | $799,000 | MRED MLS |
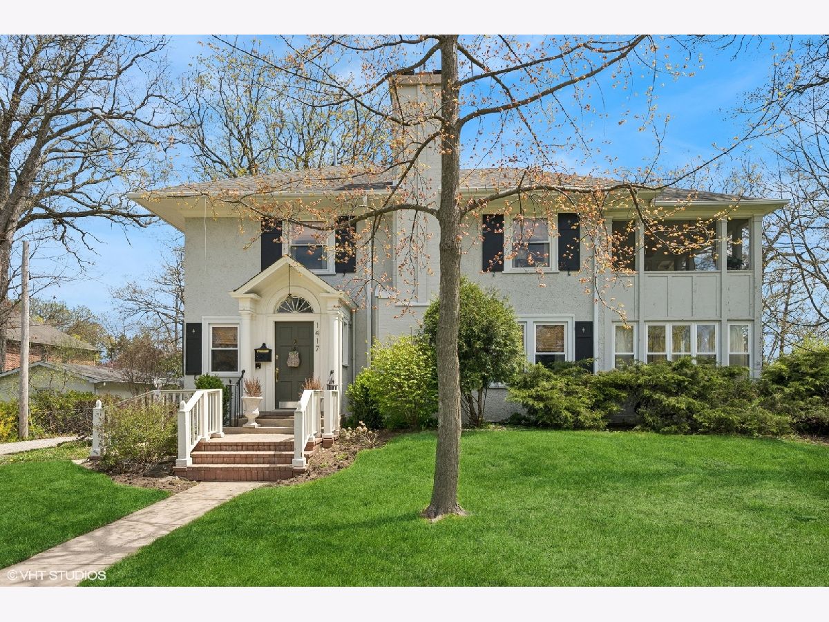
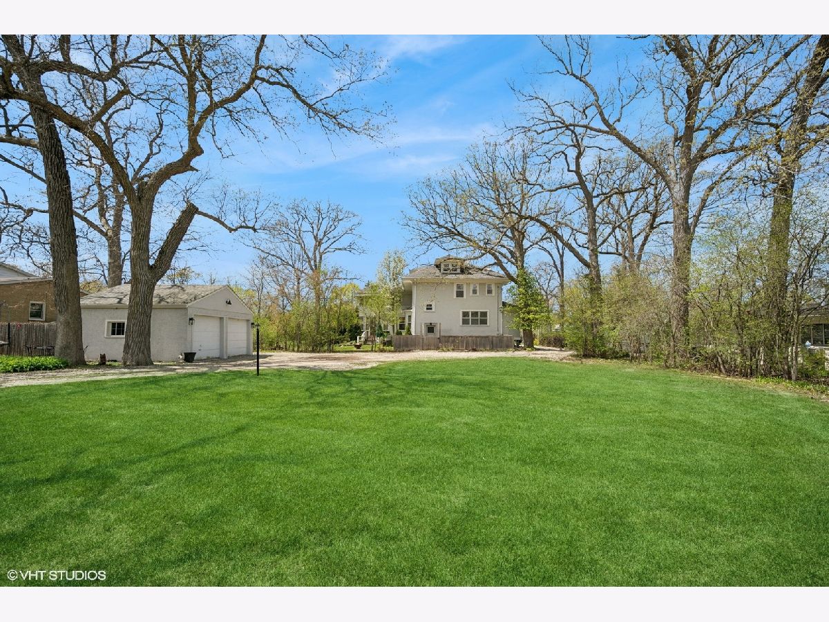














































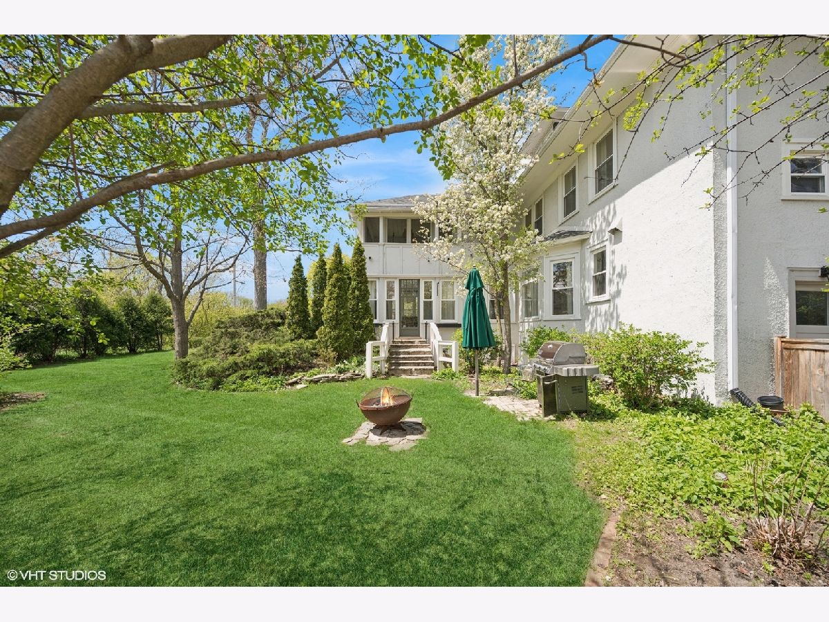
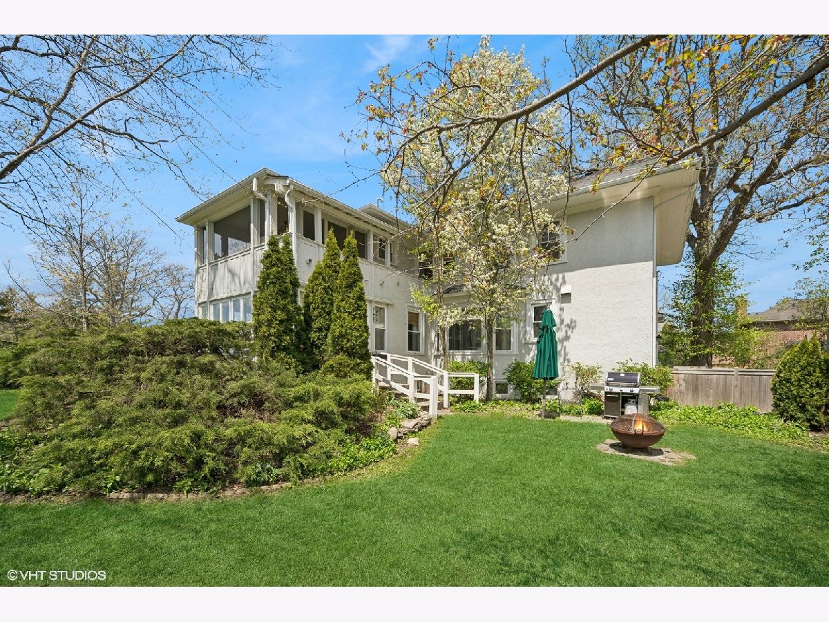
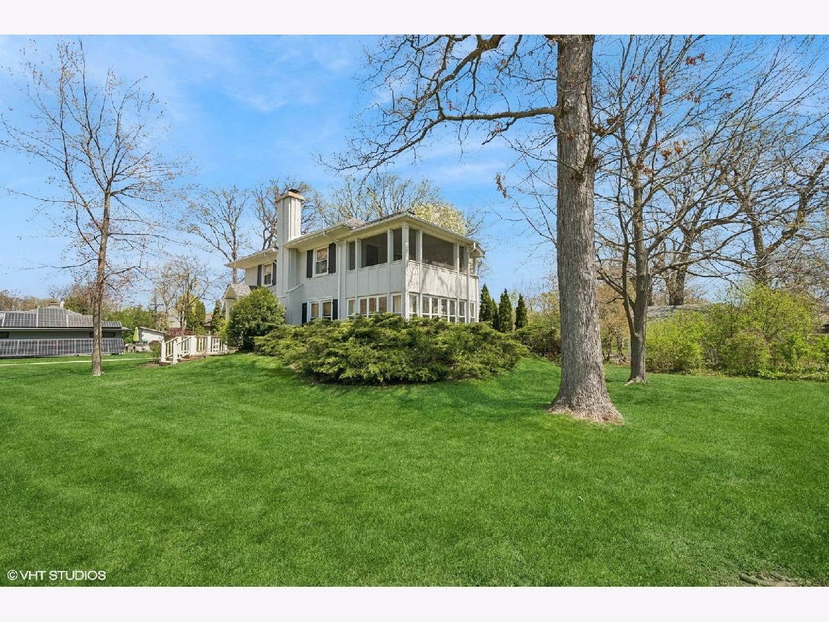
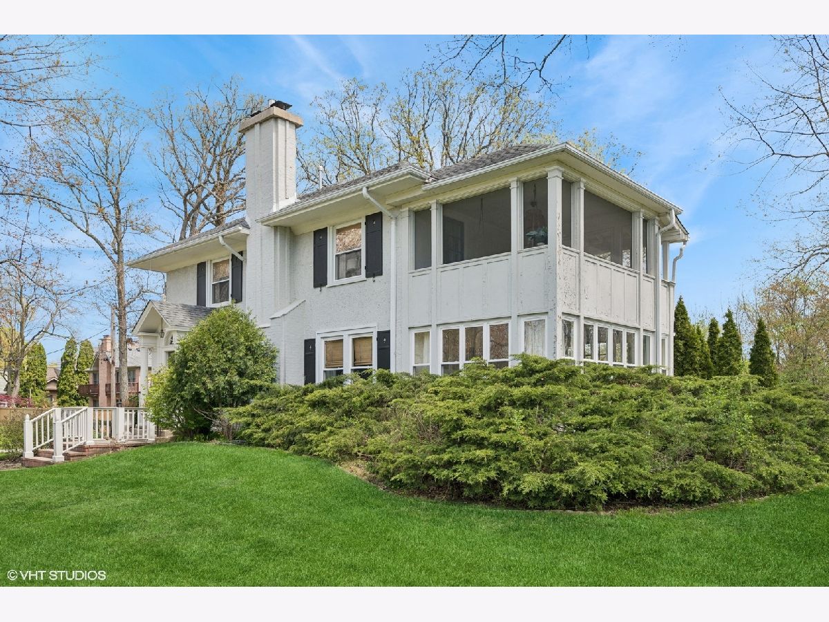
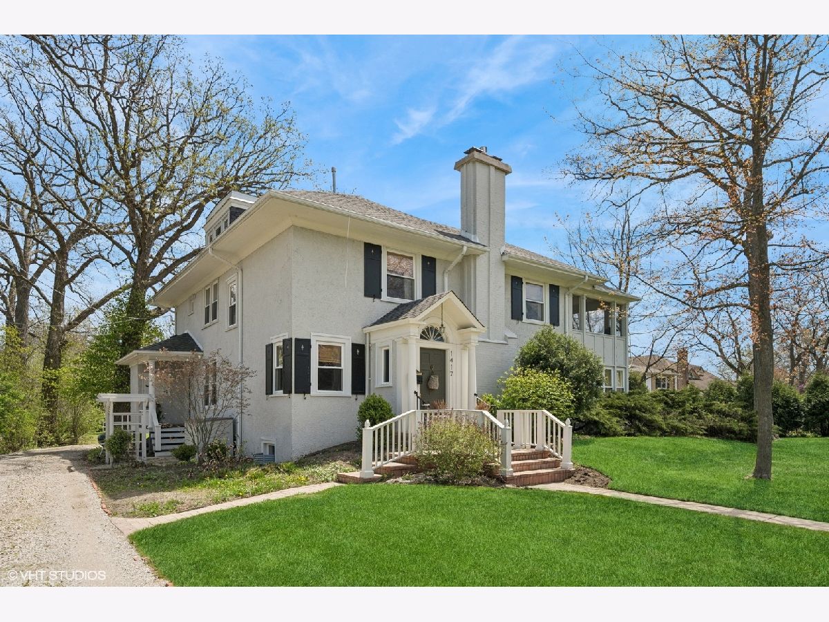





Room Specifics
Total Bedrooms: 4
Bedrooms Above Ground: 4
Bedrooms Below Ground: 0
Dimensions: —
Floor Type: —
Dimensions: —
Floor Type: —
Dimensions: —
Floor Type: —
Full Bathrooms: 4
Bathroom Amenities: —
Bathroom in Basement: 0
Rooms: —
Basement Description: —
Other Specifics
| 2 | |
| — | |
| — | |
| — | |
| — | |
| 130 X 169 X 57 X 82 X 35 X | |
| — | |
| — | |
| — | |
| — | |
| Not in DB | |
| — | |
| — | |
| — | |
| — |
Tax History
| Year | Property Taxes |
|---|---|
| 2018 | $12,311 |
| 2025 | $18,331 |
Contact Agent
Nearby Similar Homes
Nearby Sold Comparables
Contact Agent
Listing Provided By
Compass

