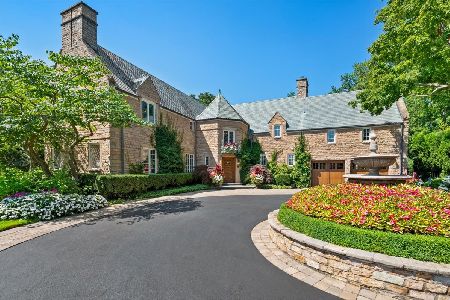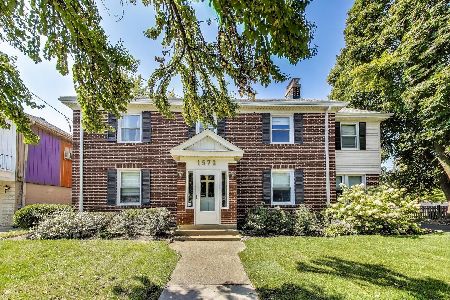1417 Green Bay Road, Highland Park, Illinois 60035
$415,000
|
Sold
|
|
| Status: | Closed |
| Sqft: | 2,980 |
| Cost/Sqft: | $151 |
| Beds: | 4 |
| Baths: | 4 |
| Year Built: | 1912 |
| Property Taxes: | $12,311 |
| Days On Market: | 3009 |
| Lot Size: | 0,57 |
Description
Extraordinary architectural details inside and out. Large formal living room, 9' ceilings on 1st floor, wood burning fireplace compliments the wood floors, built-in bookcases & molding details. Large screened porch off the living room faces south. Master bedroom is above the entire living room. Master has a full bath & an additional sleeping porch off the bedroom. Formal dining room with leaded glass faces south. Butlers pantry, between the formal dining room and the kitchen, has full row of cabinets and glass doors to the ceiling. Large kitchen with room to eat in. Kitchen is adjacent to another room (12 x 16'6") that could be used as a family room, informal dining room, office or break thru to enlarge kitchen. Basement and third floor both have potential to add lots of additional square footage. Interior stairs to all levels. Incredible potential as a rehab fixer-upper project. Motivated seller. Home sits on two pin numbers. Home is being sold in as-is condition
Property Specifics
| Single Family | |
| — | |
| Colonial | |
| 1912 | |
| Full | |
| — | |
| No | |
| 0.57 |
| Lake | |
| — | |
| 0 / Not Applicable | |
| None | |
| Public | |
| Public Sewer | |
| 09714166 | |
| 16262010310000 |
Nearby Schools
| NAME: | DISTRICT: | DISTANCE: | |
|---|---|---|---|
|
Grade School
Lincoln Elementary School |
112 | — | |
|
Middle School
Edgewood Middle School |
112 | Not in DB | |
|
High School
Highland Park High School |
113 | Not in DB | |
Property History
| DATE: | EVENT: | PRICE: | SOURCE: |
|---|---|---|---|
| 8 May, 2018 | Sold | $415,000 | MRED MLS |
| 8 Apr, 2018 | Under contract | $450,000 | MRED MLS |
| — | Last price change | $524,900 | MRED MLS |
| 7 Aug, 2017 | Listed for sale | $524,900 | MRED MLS |
| 8 Jul, 2025 | Sold | $1,030,000 | MRED MLS |
| 11 May, 2025 | Under contract | $799,000 | MRED MLS |
| 7 May, 2025 | Listed for sale | $799,000 | MRED MLS |
Room Specifics
Total Bedrooms: 4
Bedrooms Above Ground: 4
Bedrooms Below Ground: 0
Dimensions: —
Floor Type: Hardwood
Dimensions: —
Floor Type: Hardwood
Dimensions: —
Floor Type: Hardwood
Full Bathrooms: 4
Bathroom Amenities: —
Bathroom in Basement: 0
Rooms: No additional rooms
Basement Description: Unfinished
Other Specifics
| 2 | |
| — | |
| Gravel | |
| Deck, Porch, Porch Screened, Screened Deck, Storms/Screens | |
| Irregular Lot,Wooded | |
| 130X169X57X82X35X57 | |
| — | |
| Full | |
| Hardwood Floors | |
| Range, Dishwasher, Refrigerator, Freezer, Washer, Dryer | |
| Not in DB | |
| Sidewalks, Street Lights, Street Paved | |
| — | |
| — | |
| Wood Burning |
Tax History
| Year | Property Taxes |
|---|---|
| 2018 | $12,311 |
| 2025 | $18,331 |
Contact Agent
Nearby Similar Homes
Nearby Sold Comparables
Contact Agent
Listing Provided By
Berkshire Hathaway HomeServices KoenigRubloff






