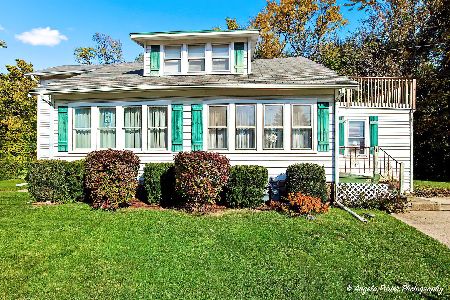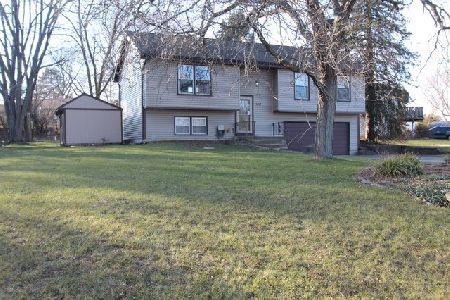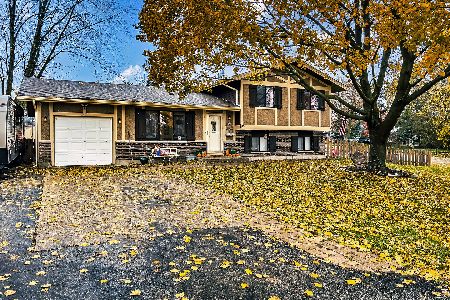1417 Hillside Lane, Mchenry, Illinois 60051
$117,225
|
Sold
|
|
| Status: | Closed |
| Sqft: | 1,022 |
| Cost/Sqft: | $113 |
| Beds: | 1 |
| Baths: | 1 |
| Year Built: | 1976 |
| Property Taxes: | $3,997 |
| Days On Market: | 3960 |
| Lot Size: | 0,24 |
Description
Spacious raised ranch on a corner lot in Settlers Woods! Main level features a spacious living and dining room with a stone fireplace, vaulted ceilings, hardwood floors, and sliders to an enclosed porch area! Eat in kitchen with newer cabinets has sliders leading to a porch. Master bedroom has huge walk in closet. Lower level features 2 additional bedrooms and a family room with second fireplace!
Property Specifics
| Single Family | |
| — | |
| Step Ranch | |
| 1976 | |
| Full,English | |
| — | |
| No | |
| 0.24 |
| Mc Henry | |
| Settlers Woods | |
| 0 / Not Applicable | |
| None | |
| Public | |
| Septic-Private | |
| 08865244 | |
| 0925405001 |
Property History
| DATE: | EVENT: | PRICE: | SOURCE: |
|---|---|---|---|
| 16 Sep, 2015 | Sold | $117,225 | MRED MLS |
| 6 Jun, 2015 | Under contract | $115,920 | MRED MLS |
| — | Last price change | $128,800 | MRED MLS |
| 18 Mar, 2015 | Listed for sale | $128,800 | MRED MLS |
Room Specifics
Total Bedrooms: 3
Bedrooms Above Ground: 1
Bedrooms Below Ground: 2
Dimensions: —
Floor Type: —
Dimensions: —
Floor Type: —
Full Bathrooms: 1
Bathroom Amenities: —
Bathroom in Basement: 1
Rooms: No additional rooms
Basement Description: Partially Finished
Other Specifics
| 2 | |
| — | |
| — | |
| Porch, Patio | |
| Corner Lot | |
| 10800 SQ FT | |
| — | |
| None | |
| — | |
| — | |
| Not in DB | |
| — | |
| — | |
| — | |
| — |
Tax History
| Year | Property Taxes |
|---|---|
| 2015 | $3,997 |
Contact Agent
Nearby Similar Homes
Nearby Sold Comparables
Contact Agent
Listing Provided By
RE/MAX Unlimited Northwest









