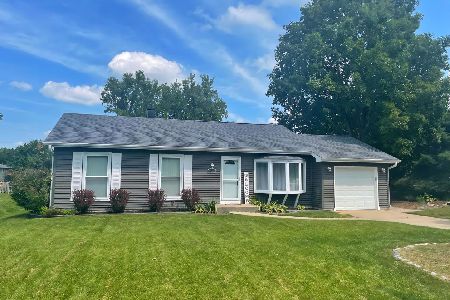2417 Fairview Lane, Mchenry, Illinois 60051
$250,000
|
Sold
|
|
| Status: | Closed |
| Sqft: | 1,480 |
| Cost/Sqft: | $162 |
| Beds: | 3 |
| Baths: | 2 |
| Year Built: | 1977 |
| Property Taxes: | $4,726 |
| Days On Market: | 1433 |
| Lot Size: | 0,25 |
Description
This home has been updated outside and in! New roof, gutters, paint, vinyl siding, HVAC, and patio all added this year! Kitchen features granite counters, new faucet, modern black appliances, and solid oak cabinets. The home's trilevel layout has a dining room looking into the lower level family room creating a nice flow. Upstairs, there are three bedrooms and a full bathroom. The lower level has a family room, updated full bathroom with laundry, and a playroom/office space. The garage is extra deep with a built in workbench. The backyard features a shed, swing set, and a fence that was added in 2018. Just 2 blocks from schools & park. You are allowed to have chickens in this zoning. (Roof 2021, Siding 2021, Gutters 2021, Faucets 2021, Patio 2021, Fence 2018, HVAC 2021, Dishwasher 2019, Disposal 2020, Washer/Dryer 2021, Water Heater 2021, Water Softener 2019.) Please note, stained glass decor on windows, chicken coop, and curtains not included.
Property Specifics
| Single Family | |
| — | |
| — | |
| 1977 | |
| — | |
| — | |
| No | |
| 0.25 |
| Mc Henry | |
| Eastwood Manor | |
| 0 / Not Applicable | |
| — | |
| — | |
| — | |
| 11326458 | |
| 0925404001 |
Nearby Schools
| NAME: | DISTRICT: | DISTANCE: | |
|---|---|---|---|
|
Grade School
Hilltop Elementary School |
15 | — | |
|
Middle School
Mchenry Middle School |
15 | Not in DB | |
|
High School
Mchenry High School- Freshman Ca |
156 | Not in DB | |
Property History
| DATE: | EVENT: | PRICE: | SOURCE: |
|---|---|---|---|
| 16 Aug, 2016 | Sold | $159,000 | MRED MLS |
| 6 Jul, 2016 | Under contract | $165,000 | MRED MLS |
| 25 Jun, 2016 | Listed for sale | $165,000 | MRED MLS |
| 19 Apr, 2022 | Sold | $250,000 | MRED MLS |
| 4 Mar, 2022 | Under contract | $240,000 | MRED MLS |
| 16 Feb, 2022 | Listed for sale | $240,000 | MRED MLS |
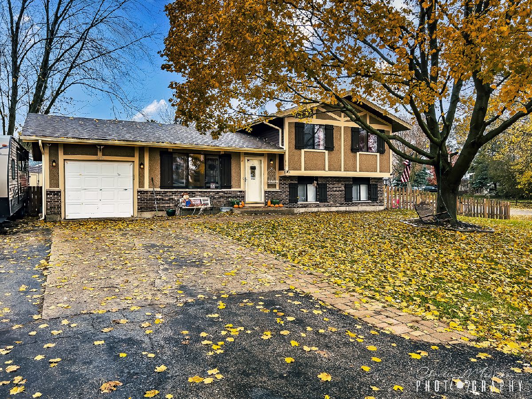
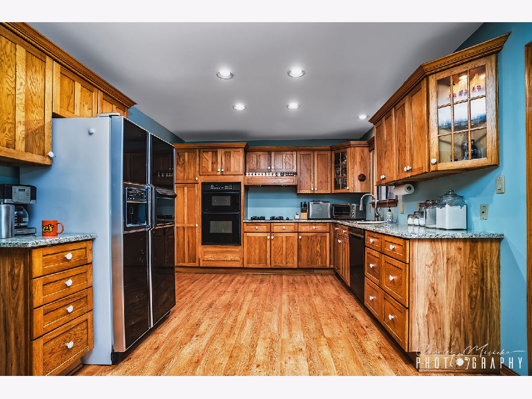
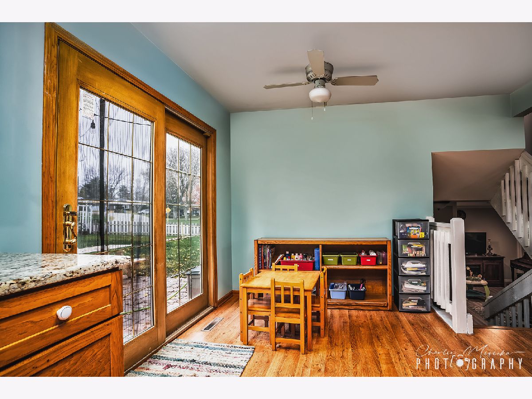
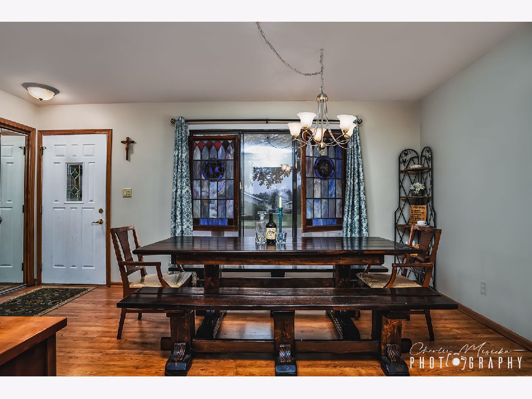
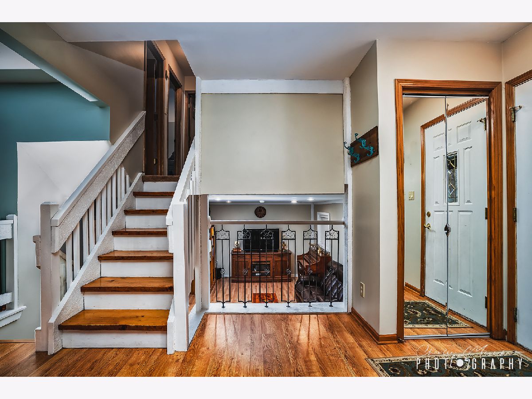
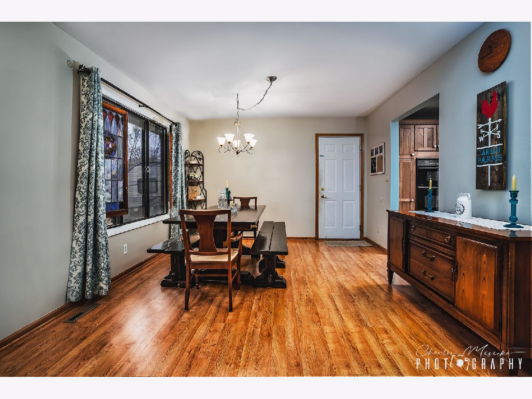
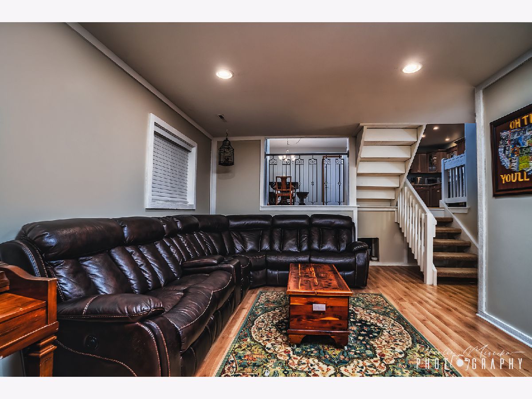
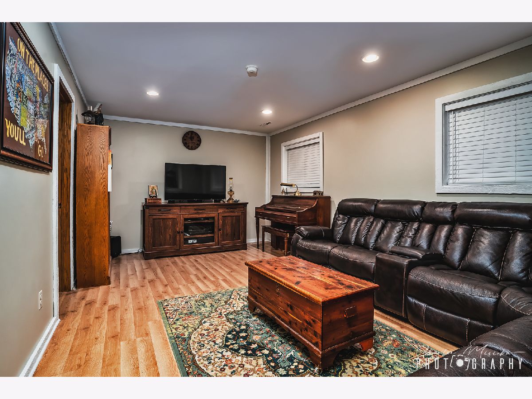
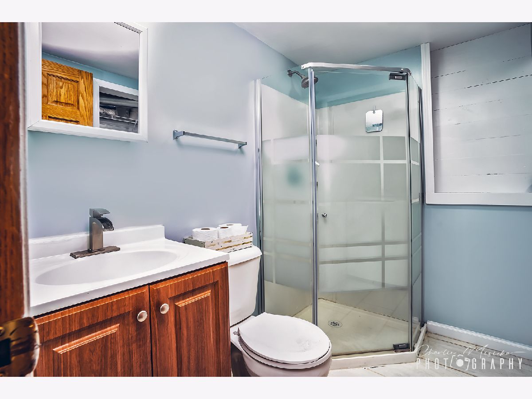
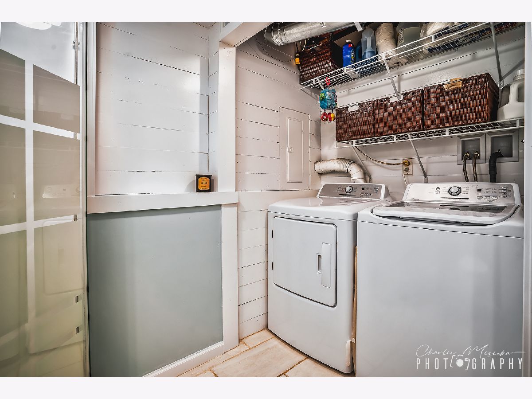
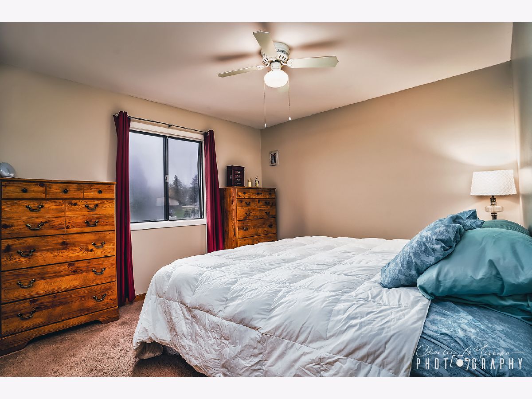
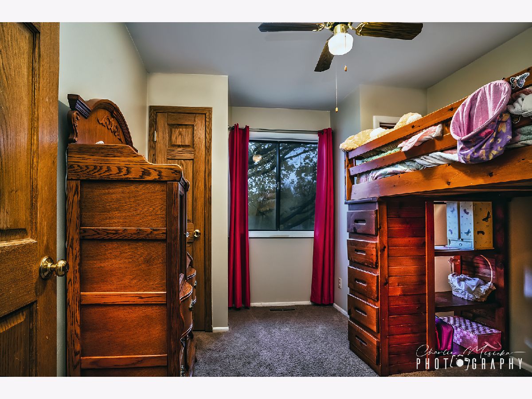
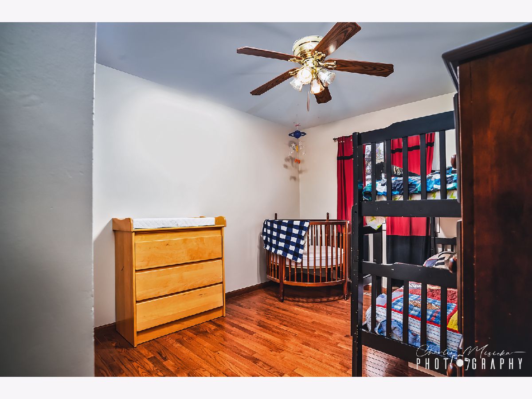
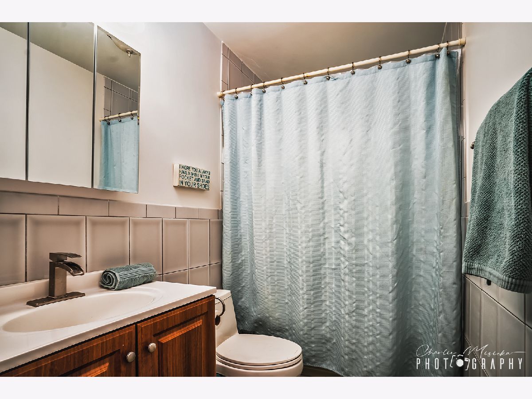
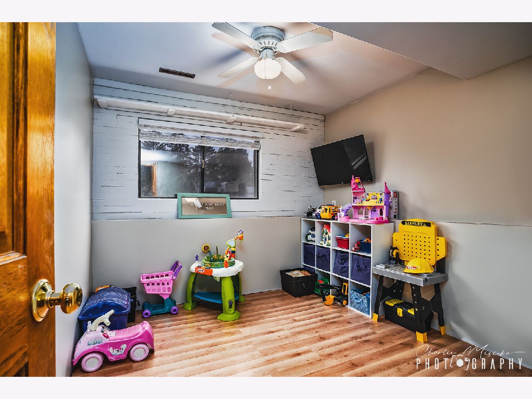
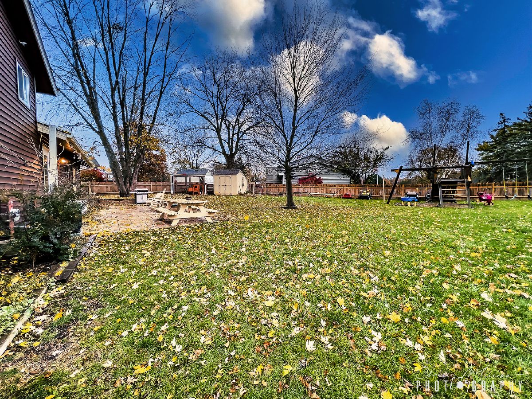
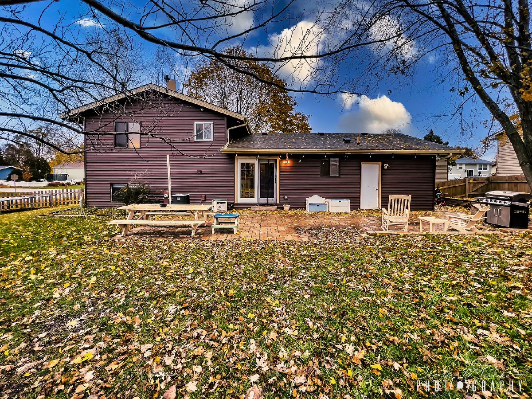
Room Specifics
Total Bedrooms: 3
Bedrooms Above Ground: 3
Bedrooms Below Ground: 0
Dimensions: —
Floor Type: —
Dimensions: —
Floor Type: —
Full Bathrooms: 2
Bathroom Amenities: Whirlpool,Separate Shower
Bathroom in Basement: 1
Rooms: —
Basement Description: Finished,Crawl
Other Specifics
| 1 | |
| — | |
| Asphalt | |
| — | |
| — | |
| 83X105X88X8X31X97X18 | |
| — | |
| — | |
| — | |
| — | |
| Not in DB | |
| — | |
| — | |
| — | |
| — |
Tax History
| Year | Property Taxes |
|---|---|
| 2016 | $4,633 |
| 2022 | $4,726 |
Contact Agent
Nearby Similar Homes
Nearby Sold Comparables
Contact Agent
Listing Provided By
Keller Williams Success Realty





